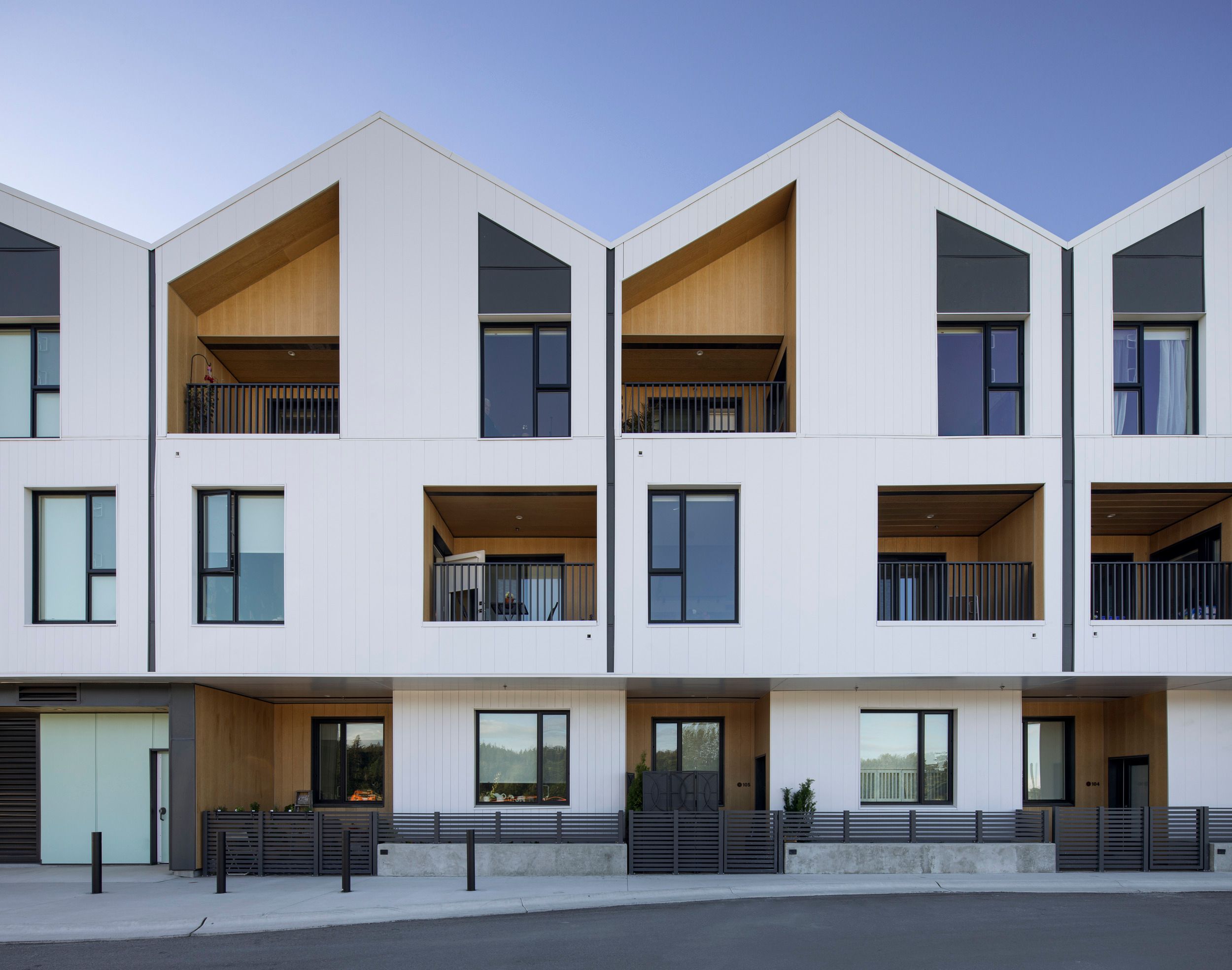Southlands District Flats
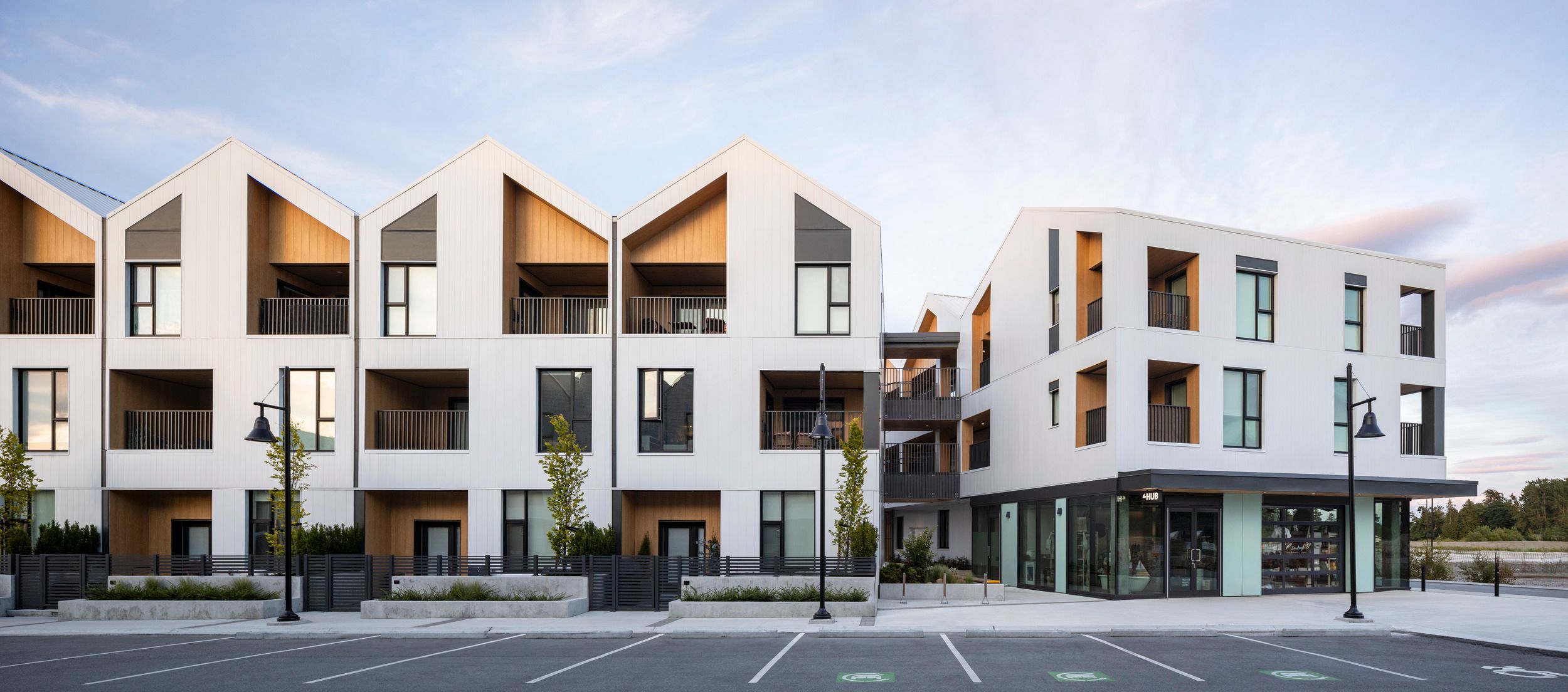
Southlands District Flats

We drew inspiration from the farmsteads and agricultural structures that define British Columbia's rural heritage, translating their character into contemporary apartment living. The repetitive peaked roof forms reduce the perceived scale of the development while creating a distinctive rhythm that relates to both existing and future buildings in the area. This approach demonstrates how new housing can respect local character while meeting modern density needs through thoughtful design rather than generic apartment blocks.
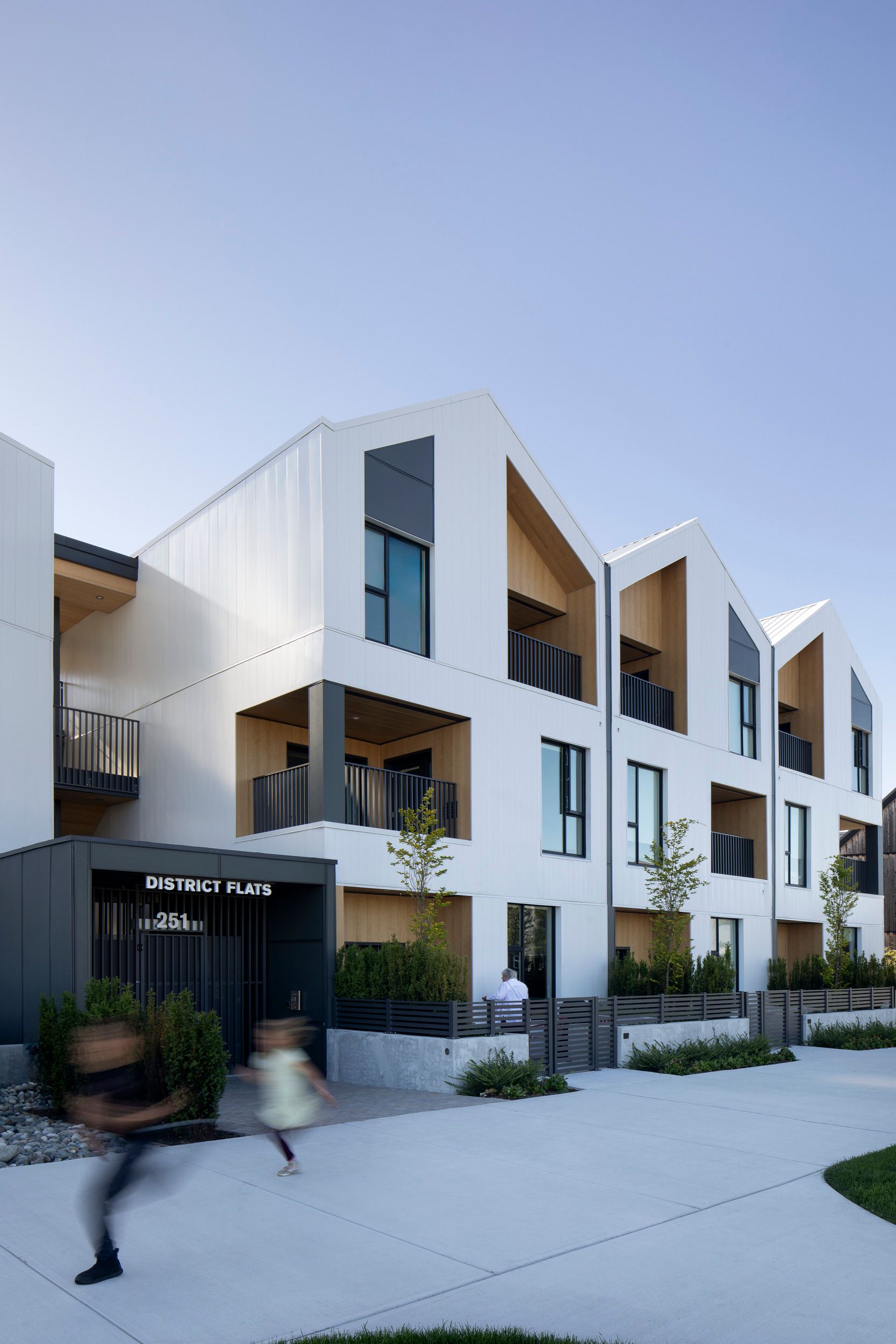
Ground-floor units with living areas and patios facing streets and lanes provide additional community security while encouraging civic interaction. We carefully balanced openness with privacy through strategic landscaping—hedges and low fences create comfortable buffers between public and private spaces while maintaining visual connections. This approach ensures residents feel both secure in their homes and connected to neighborhood life.
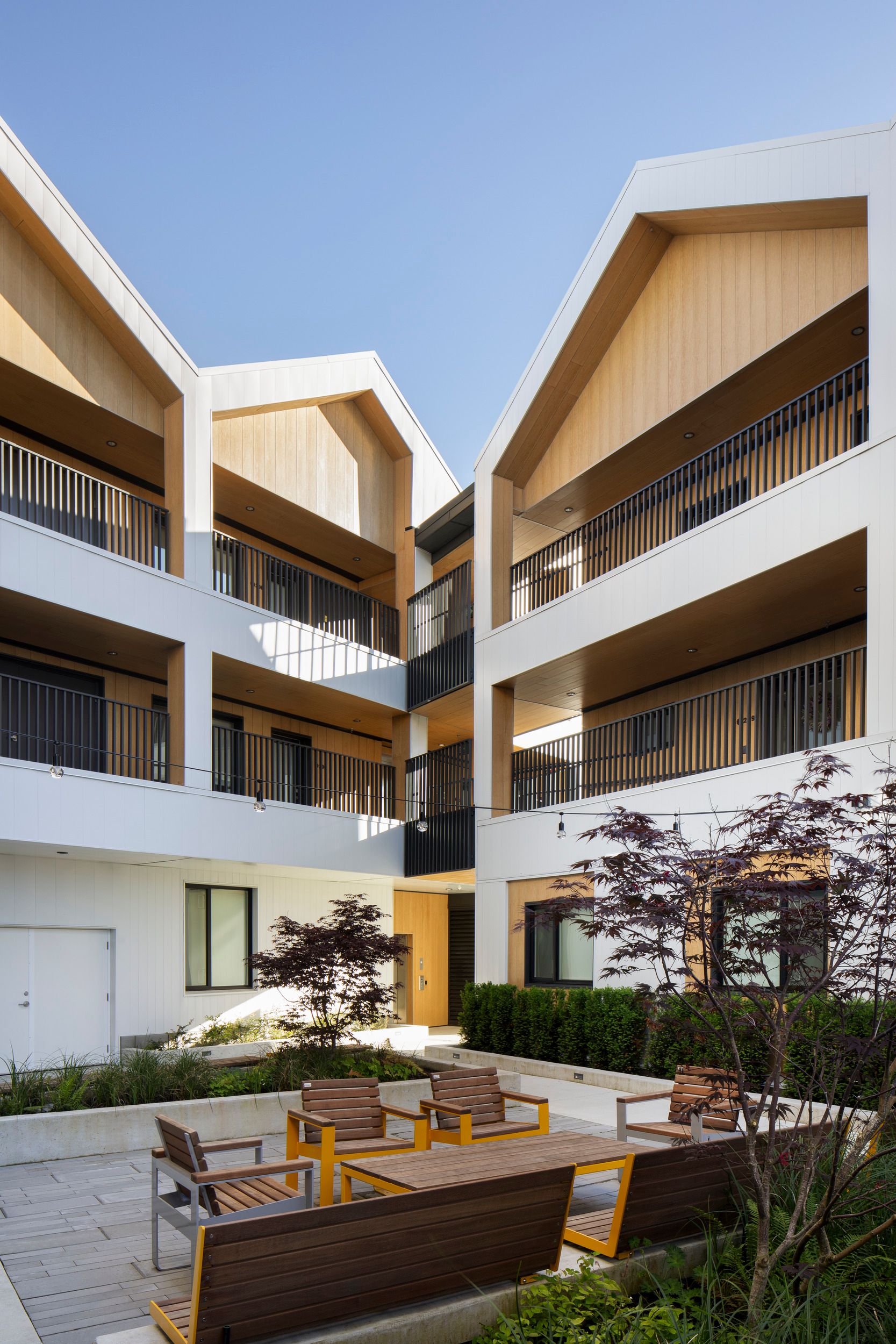
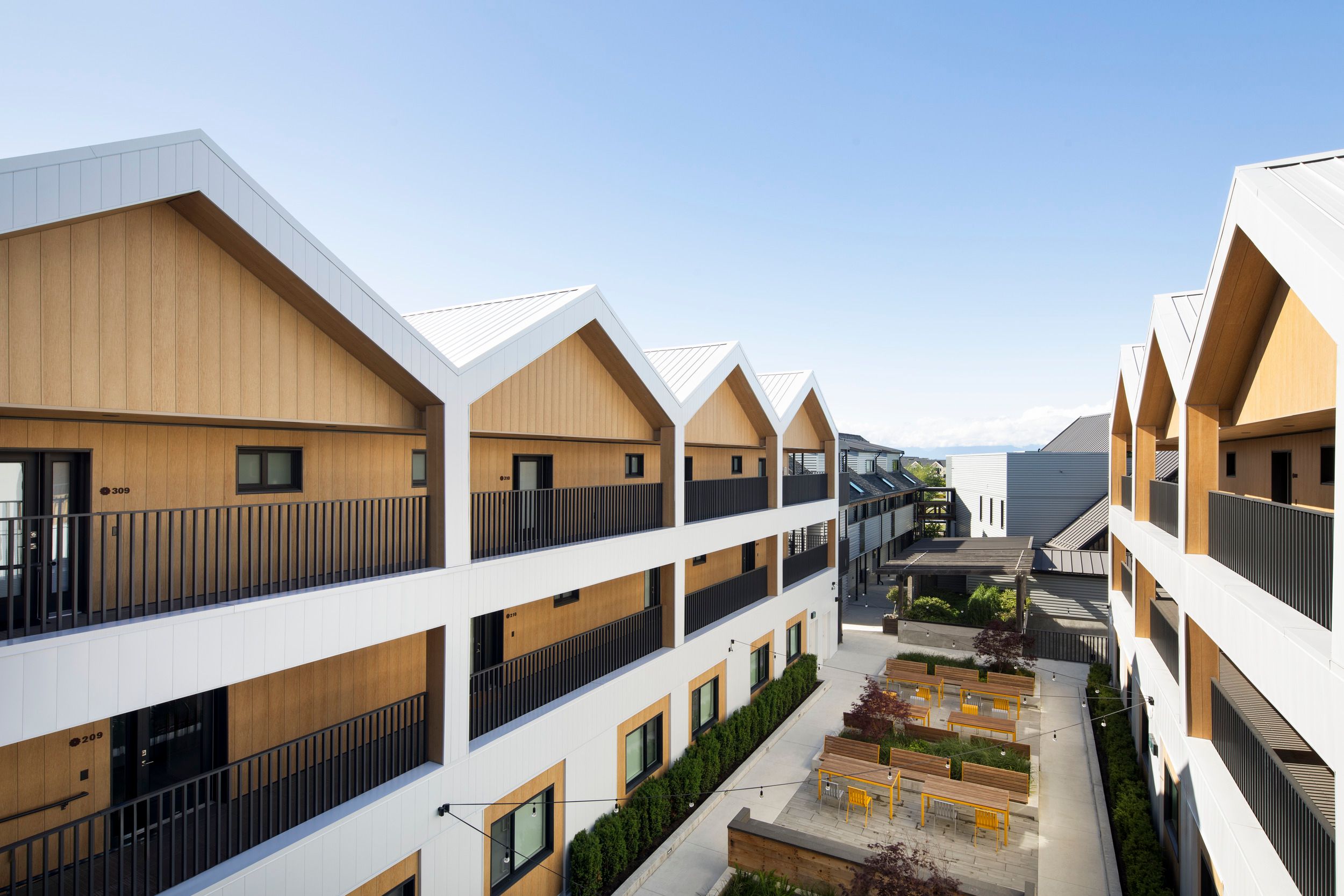
The building splits into three distinct masses that create porosity and interconnectedness through the ground plane and central courtyard. This landscaped area features spaces designed to encourage interaction among residents such as a children's play area, communal dining table, cooking surface, and fixed seating. Exterior walkways overlook the courtyard, creating natural surveillance and a sense of shared ownership that transforms private housing into genuine community living.
