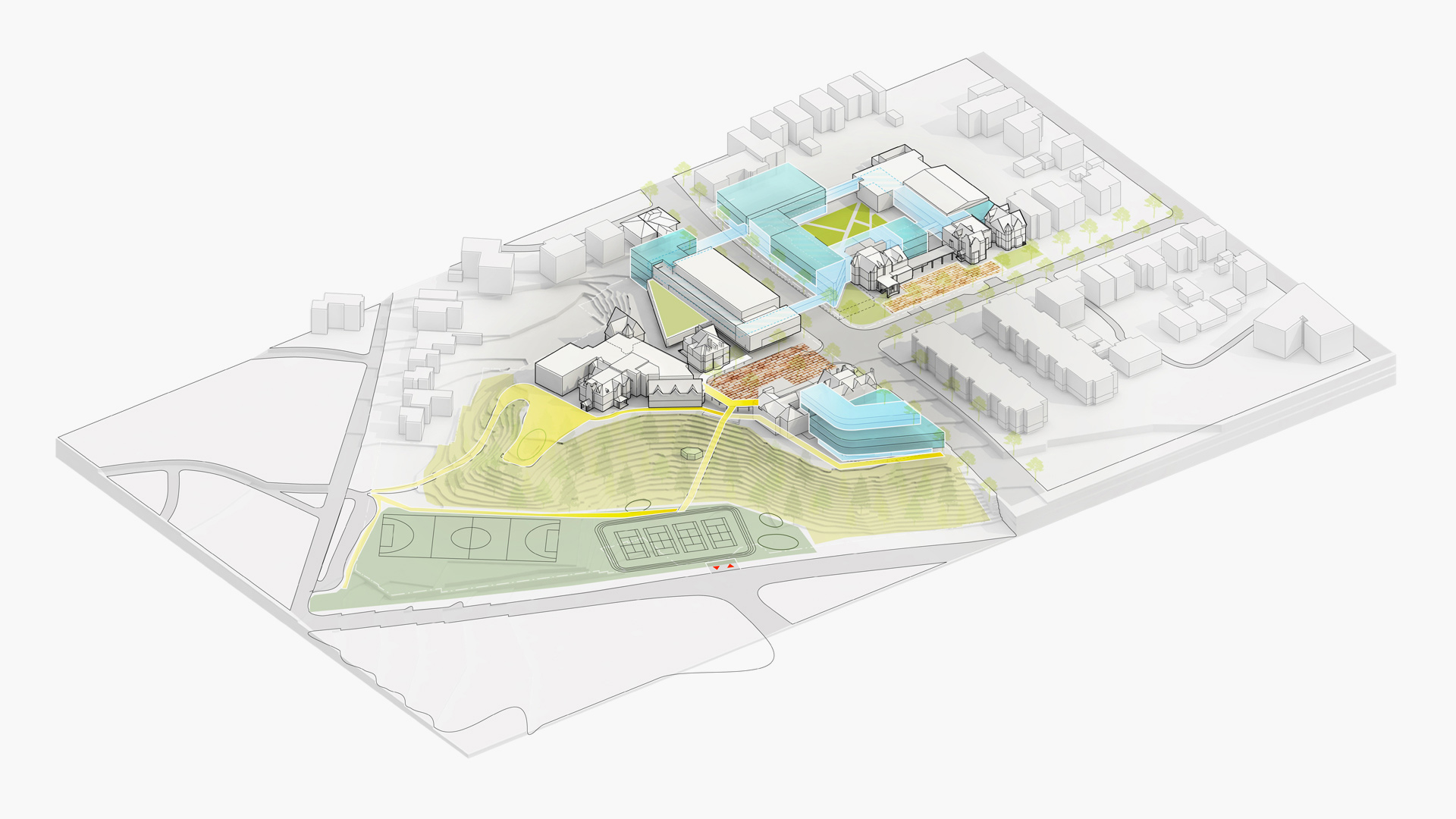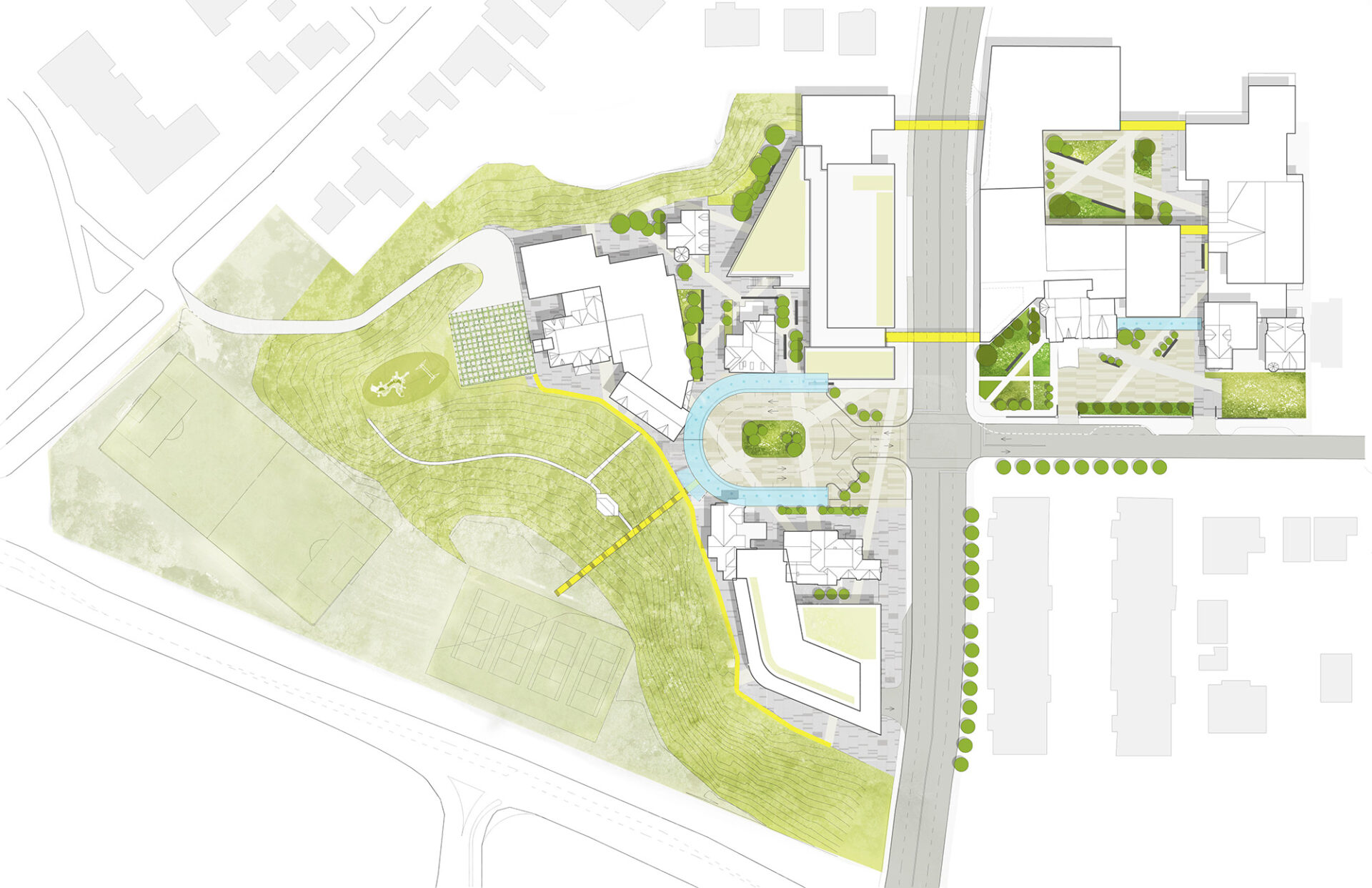Branksome Hall Master Plan

Branksome Hall Master Plan
-
Location
Toronto, ON
-
Client
Branksome Hall
-
Dates
2018 - Present
- Expertise
- Architecture
- Urban Design
Treaty Lands
Toronto Purchase Treaty 13 (1805)
Indigenous Rights Holders
Mississaugas of the Credit First Nation
Historical Occupation
Anishinaabe, Attiwonderonk, Haudenosaunee, Huron Wendat
*Treaty, territory and historical occupation information has been included for educational purposes, and is meant to show respect for these caregivers. This information is not intended to be a finite view, nor is it intended to represent legal rights or definitive boundaries. To learn more about these matters, please contact the nations in question.
SvN, together with MJMA, were engaged by Branksome Hall in 2018 to develop a Campus Strategy and Plan in Toronto, Ontario. A key driver for development of the plan is to align facilities with academic organization and create a series of satellite learning hubs responsive to the primary, middle and diploma year programs, around a central core of shared facilities, as well as to optimize future functional programs. Seventy-five percent of the West Campus is comprised of a branch of the Don Valley. The campus is also set within the Rosedale Heritage Conservation District and features a number of heritage homes.
The vision for the campus acknowledges the Don Valley and Heritage Homes as cultural anchors and natural assets as character defining features for the campus. Primary components of the framework include: Heritage Homes as Anchors; Courtyards as Cores; Connectors as Network; Ravine as Natural Asset; and, Streets as Spines. Building on this framework, the Master Plan establishes strategies to elevate the importance of natural and cultural heritage features, create an active learning campus, design integration with ravine life, utilize architecture as an expression of value and create a campus that balances ravine and neighbourhood scales. SvN and MJMA continue to be engaged by Branksome Hall to seek approvals and implement the new Innovation Centre and Studio Theatre building.
