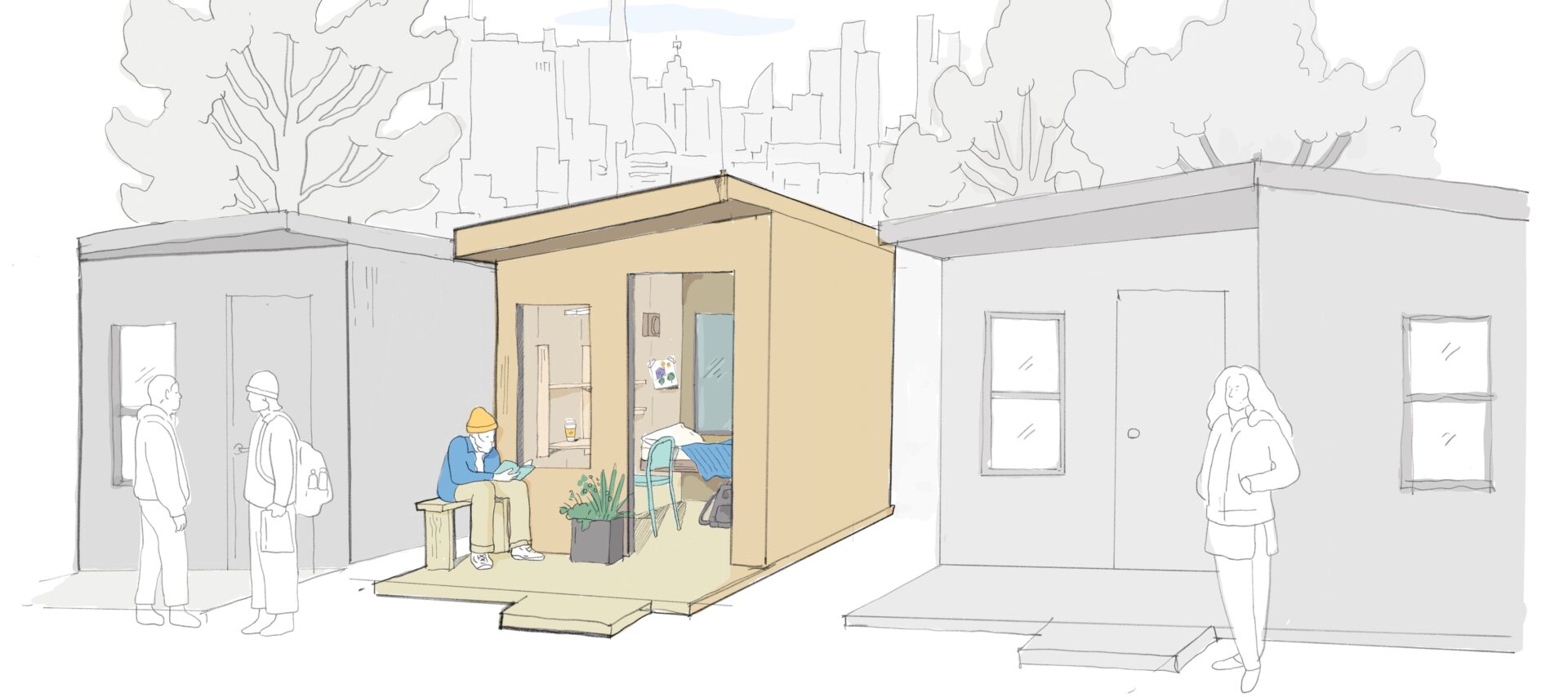Cabin Communities
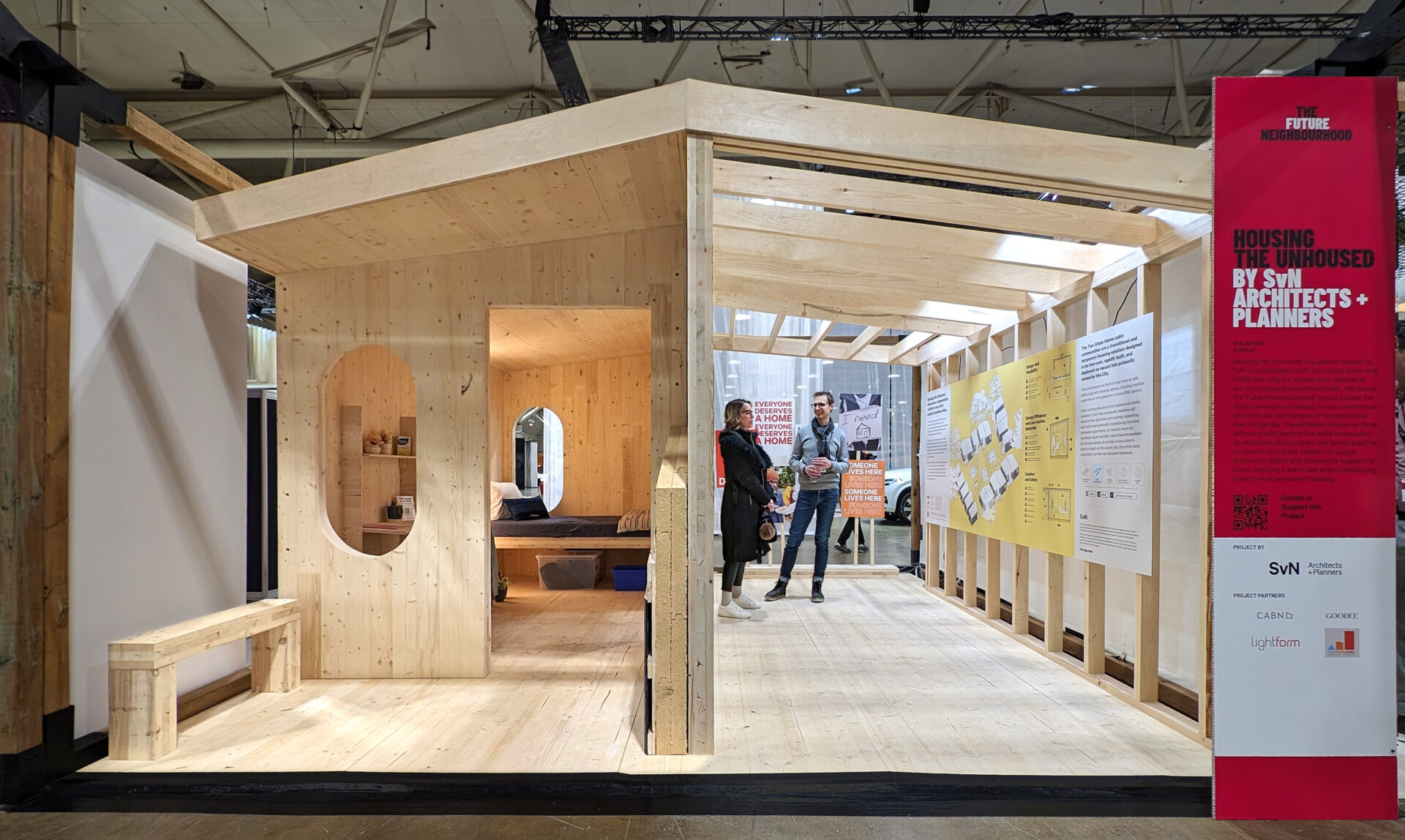
Cabin Communities
-
Location
Toronto, Ontario
-
Client
SvN, Two Steps Home, CABN
Housing the Unhoused- This suite of modular cabins in conceptualized to be constructed quickly on vacant lots
Azure Magazine - June 21, 2024
A new initiative proposes energy-efficient, mass timber cabin communities as an interim housing measure.
Canadian Architect - April 1, 2024
Future Neighbourhood exhibition at IDS Toronto features timber transitional housing
dezeen - February 1, 2024
A look inside a cabin design that could help Toronto's unhoused population
CBC News - January 18, 2024
Canada’s leading interior designers and architects imagine the cities of the future
The Globe and Mail - January 17, 2024
A Huge Interior Design Show is Taking Over Toronto This Month
BlogTO - January 9, 2024
Architect hopes cabin community will help solve Toronto's homelessness crisis
CBC News - October 31, 2023
In practice: Architects Against Housing Alienation on building an equitable housing system
The Toronto Star - September 12, 2023
Azure Magazine - AZ Award of Merit - Concepts - 2024
Interior Design Show - Sustainability Gold Award - 2024
The cabin communities project was featured as part of the Future Neighbourhood immersive exhibition at the 2024 Interior Design Show in Toronto. Our Housing the Unhoused installation featured a prototype cabin and interpretive panels about the project and how it can help mitigate the housing crisis. The exhibition provoked conversations among attendees about inclusive cities meeting the needs of all its residents.
Designed to eliminate waste, all building components and interior display items in the exhibit were re-used or donated to support the unhoused and low-income people living across Toronto. The CLT panels will also be reused in the construction of the first cabin community. For our commitment to sustainability and design, Housing the Unhoused was awarded Gold for Sustainability by The Interior Design Show judging panel.
Cabin communities are a regenerative solution to our city’s ongoing homeless crisis. This ambitious housing program brings together designers, nonprofits and home builders to supply the temporary shelter and community support believed necessary to ensure the transition of our city’s unhoused toward permanent housing. SvN is working with nonprofit Two Steps Home and fabricators CABN to design a new typology of transitional housing to help house the unhoused.
 |
 |
 |
| Not-for-Profit Housing Provider |
Site Planning and Architecture | Cabin Fabrication |
There is a gap in the available options for unhoused people in Toronto caused by a variety of factors. These include the growing population of unhoused people, an overburdened shelter system that grants limited spatial agency to its users, and the lagging supply of permanent housing. With our partners, we aim to fill this gap by introducing cabin communities as part of the broader housing continuum between tent shelters and permanent housing. They are a temporary housing solution, conceived as the first step towards safe, stable, long-term housing options, including modular, supportive or rent-geared-to-income (RGI) options.
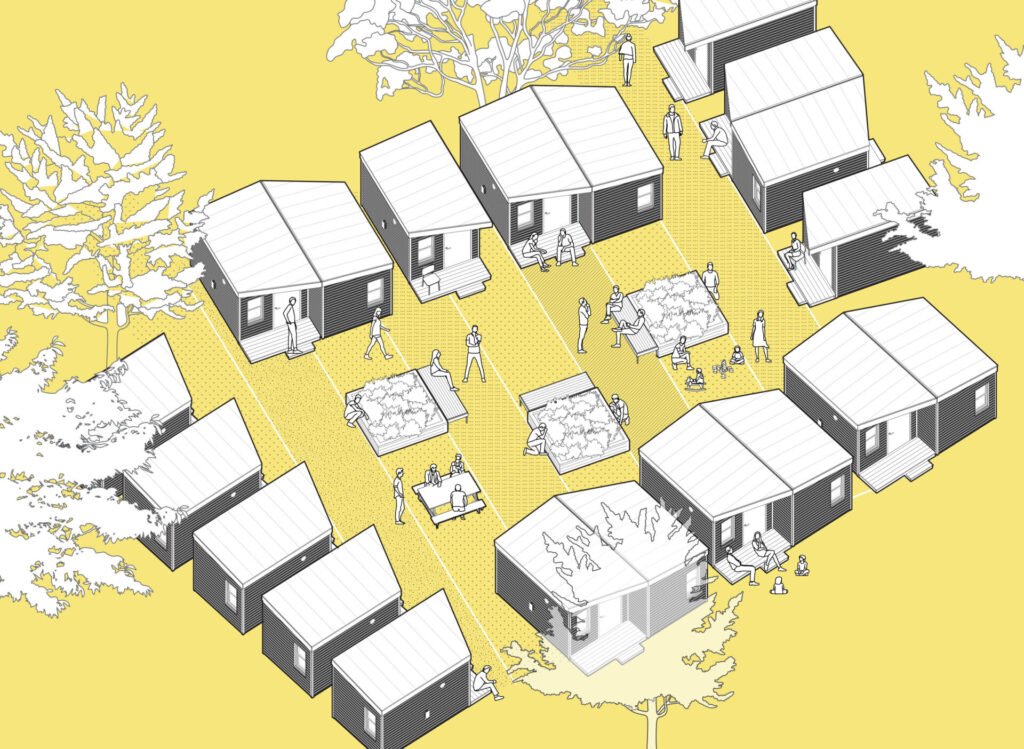
The cabins are designed to be low-cost, rapidly built, and deployed on vacant lots in neighbourhoods that are near amenities and transit. They are configured around a central shared space where residents can gather and socialise and access a facility that includes a community kitchen, dining area, washroom facilities, laundry, and space for wraparound community support. Each community is run by experienced shelter operators with support workers. By supporting each other, residents will stabilize their daily lives as a step to transitioning into more permanent housing. As tenants move out, individual cabins become available for the next person in need. Once a site is ready for construction to begin, the entire cabin community can then be relocated to a new location where there is a need.
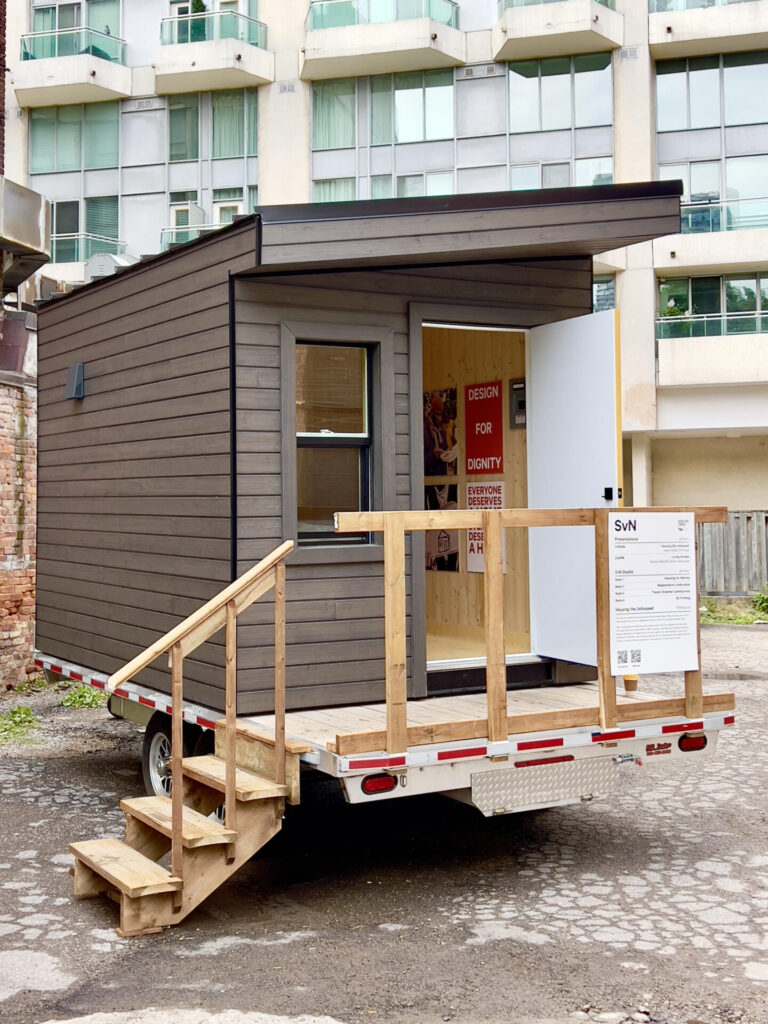 |
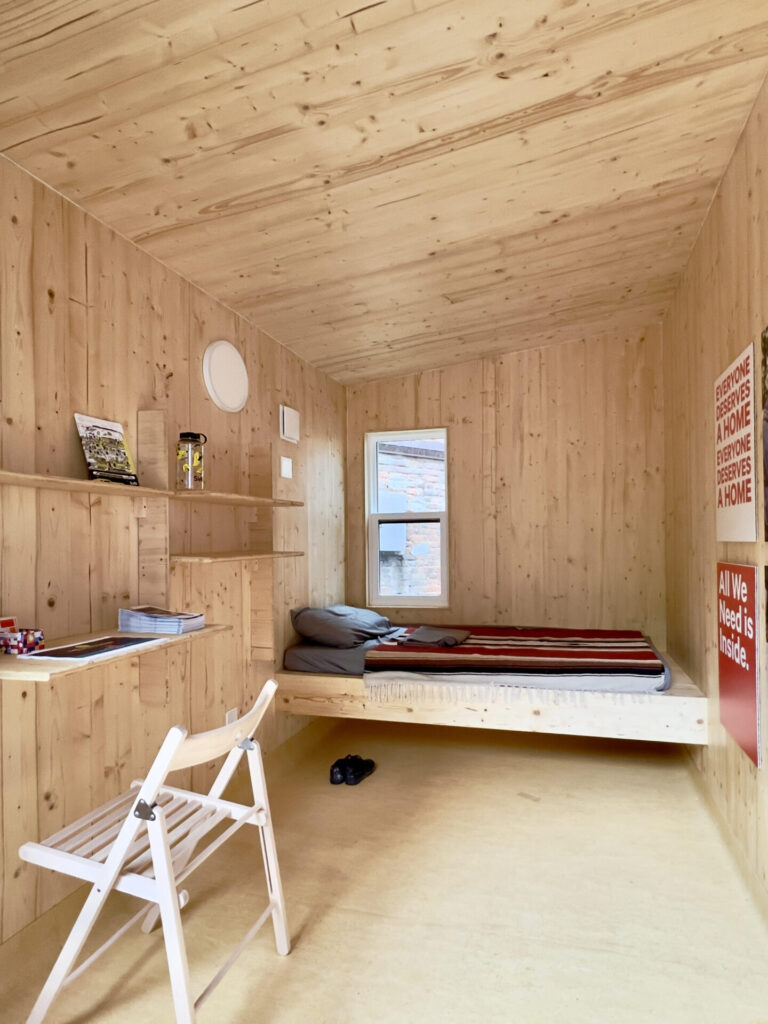 |
| Each 8.8m² cabin is fronted by a covered porch, and contains a bed, table, seating and storage areas. | |
The cabins are optimized for flexibility, efficiency and durability. Each 8.8m² cabin is fronted by a covered porch, and contains a bed, table, seating and storage areas. Joining two modules through a removable panel accommodates couples with an additional bed. The cabins are heated, connected to the electricity grid, and feature lockable doors for the comfort and safety of residents. Designed using Passive House principles and residents' comfort in mind, the cabins take advantage of cross-ventilation via two operable double-glazed windows, and a heat recovery ventilation (HRV) system. The building envelope is air-tight and well-insulated, assembled using low-carbon materials including cross-laminated timber (CLT) structure, wood fiber insulation, linoleum flooring and wood cladding. CLT was chosen for its durability and shear strength as the cabins would be continually relocated to new locations as sites are developed for higher density housing, and the cabin’s residents are rehoused. To optimize material use our fabrication partner, CABN, uses technology to optimize the usage of each CLT panel that comes into their factory. They also use CLT off-cuts from other projects where possible and set aside for these cabins.
Press
Housing the Unhoused- This suite of modular cabins in conceptualized to be constructed quickly on vacant lots
Azure Magazine - June 21, 2024
A new initiative proposes energy-efficient, mass timber cabin communities as an interim housing measure.
Canadian Architect - April 1, 2024
Future Neighbourhood exhibition at IDS Toronto features timber transitional housing
dezeen - February 1, 2024
A look inside a cabin design that could help Toronto's unhoused population
CBC News - January 18, 2024
Canada’s leading interior designers and architects imagine the cities of the future
The Globe and Mail - January 17, 2024
A Huge Interior Design Show is Taking Over Toronto This Month
BlogTO - January 9, 2024
Architect hopes cabin community will help solve Toronto's homelessness crisis
CBC News - October 31, 2023
In practice: Architects Against Housing Alienation on building an equitable housing system
The Toronto Star - September 12, 2023
Awards
Azure Magazine - AZ Award of Merit - Concepts - 2024
Interior Design Show - Sustainability Gold Award - 2024
Interior Design Show - Housing the Unhoused
The cabin communities project was featured as part of the Future Neighbourhood immersive exhibition at the 2024 Interior Design Show in Toronto. Our Housing the Unhoused installation featured a prototype cabin and interpretive panels about the project and how it can help mitigate the housing crisis. The exhibition provoked conversations among attendees about inclusive cities meeting the needs of all its residents.
Designed to eliminate waste, all building components and interior display items in the exhibit were re-used or donated to support the unhoused and low-income people living across Toronto. The CLT panels will also be reused in the construction of the first cabin community. For our commitment to sustainability and design, Housing the Unhoused was awarded Gold for Sustainability by The Interior Design Show judging panel.

