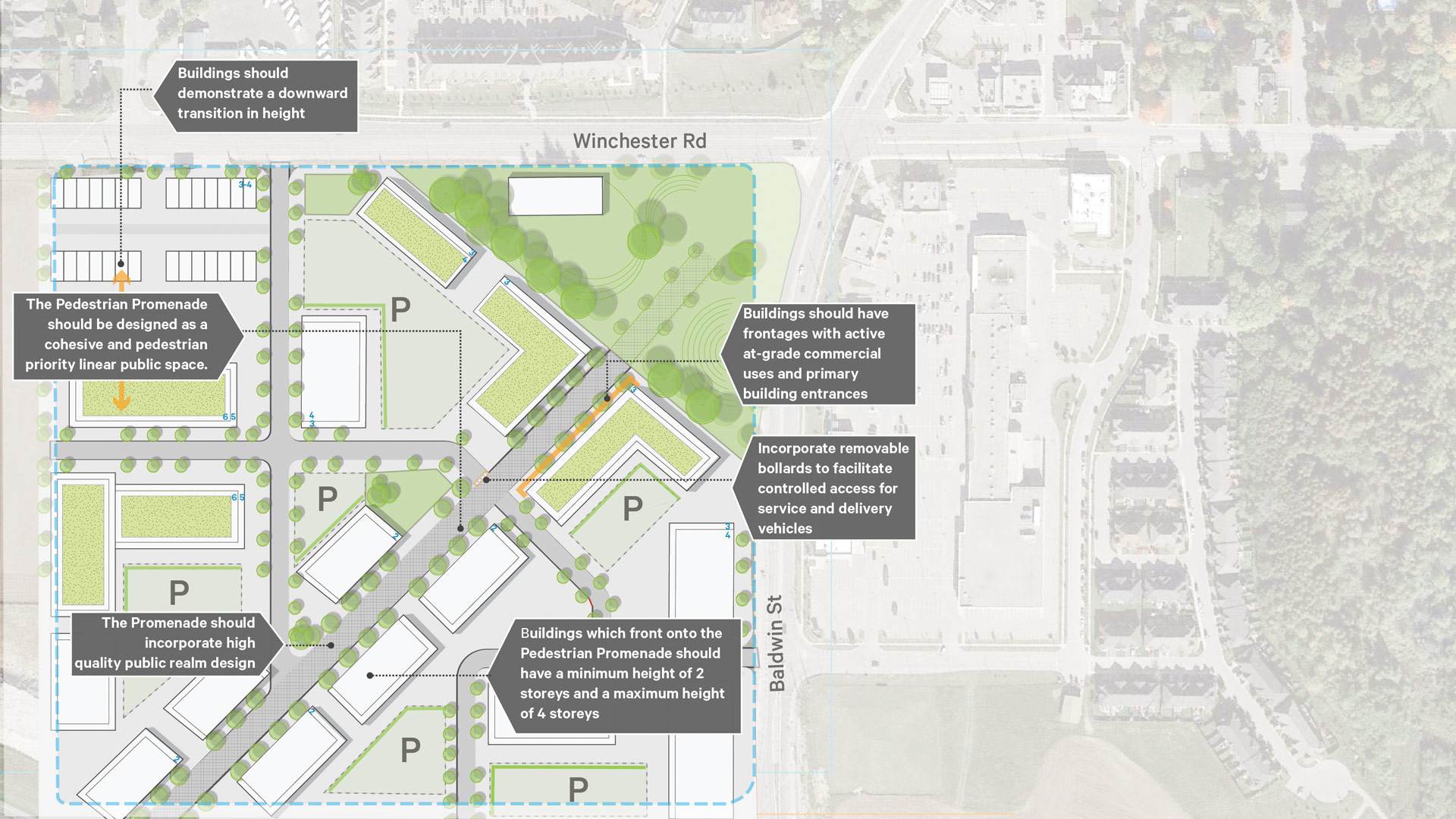Brooklin Sustainable Urban Design Guidelines

Brooklin Sustainable Urban Design Guidelines
-
Location
Whitby, ON
-
Client
Town of Whitby
-
Dates
2017 - Present
- Expertise
- Urban Design
- Planning
- Landscape
Treaty Lands
Williams (1923)
Indigenous Rights Holders
various Mississauga tribes
Historical Occupation
Anishinaabe, Haudenosaunee, Huron Wendat
*Treaty, territory and historical occupation information has been included for educational purposes, and is meant to show respect for these caregivers. This information is not intended to be a finite view, nor is it intended to represent legal rights or definitive boundaries. To learn more about these matters, please contact the nations in question.
SvN was retained to prepare the Brooklin Urban Design and Sustainable Development Guidelines on behalf of the Town of Whitby. Building on the policies of the Brooklin Community Secondary Plan, the Guidelines provide a framework to guide the preparation of creative, context-driven, high quality design solutions for new and infill development, while preserving Brooklin’s historic and distinct village-like character and natural setting. They establish a development vision, design principles, detailed design guidelines and implementation strategy to direct future development and the creation of a vibrant, distinct, and complete urban community.
The Guidelines are to inform approvals within the Brooklin Community Secondary Plan Area, which includes the existing built-up area, along with surrounding undeveloped lands to the north, south and west. Over the next 20 years, these lands will provide new opportunities for housing, employment, shopping and recreation. The Guidelines will guide and promote new development in a manner that:
- Downtown Brooklin continues to be the focal area for shopping, dining, and entertainment;
- Creates a vibrant and pedestrian-friendly public realm along streets within the Community Central Areas and Downtown Brooklin Major Central Area;
- Enhances the built form;
- Conserves the heritage attributes of the significant cultural heritage resources within the community;
- Relieves traffic congestion by providing a balanced network for local residents, businesses and visitors;
- Protects and enhances significant natural areas and features; and
- Promotes resilience and sustainability