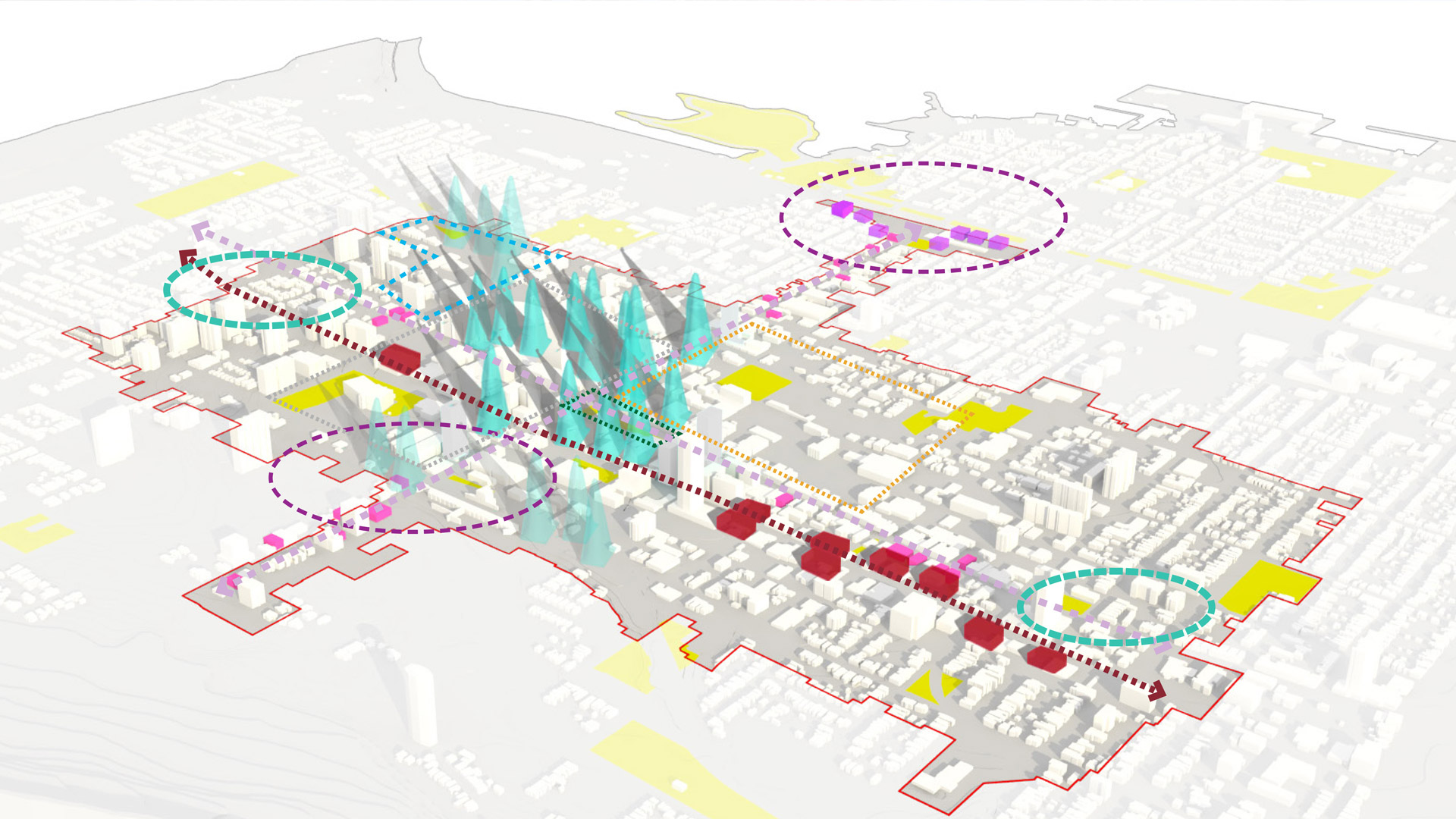Downtown Hamilton Tall Buildings Study and Guidelines

Downtown Hamilton Tall Buildings Study and Guidelines
-
Location
Hamilton, ON
-
Client
City of Hamilton
-
Dates
2014 - 2016
- Expertise
- Urban Design
- Planning
Treaty Lands
Between the Lakes Treaty 3 (1792)
Indigenous Rights Holders
Mississaugas of the Credit
Historical Occupation
Anishinaabe, Attiwonderonk, Erie, Haudenosaunee, Huron Wendat
*Treaty, territory and historical occupation information has been included for educational purposes, and is meant to show respect for these caregivers. This information is not intended to be a finite view, nor is it intended to represent legal rights or definitive boundaries. To learn more about these matters, please contact the nations in question.
As part of the on-going review of the Downtown Secondary Plan, Planning staff at the City of Hamilton have identified the need for guidelines surrounding the development of tall buildings within Hamilton’s Downtown. The current Secondary Plan includes height limits, but also permits exceptions where certain criteria (sun, shade or wind impacts on public spaces) are mitigated. The Downtown Hamilton Tall Buildings Guidelines establishes a planning framework that will guide where tall buildings are appropriate, provide clarity around how these mitigation strategies are to be evaluated, and include specific design guidance around height, fit and relationship to context.
The Downtown Hamilton Tall Buildings Guidelines will be developed in conjunction with the Secondary Plan review, and act as an input into the final update of the Secondary Plan. It will also exist as a ‘stand-alone’ reference document for landowners and developers proposing tall buildings within the downtown; as well for Planning staff evaluating applications. By clarifying expectations, identifying best practices and providing design guidance, the Study aims to shorten review times for planning applications, avoid appeals, and ensure that urban design policies within the Secondary Plan are implemented. Lastly, the Study will include a training and capacity building program that will familiarize Planning staff with the application of the guidelines.
The draft Guidelines and information on public consultation events can be found on the City of Hamilton’s Tall Buildings project page.