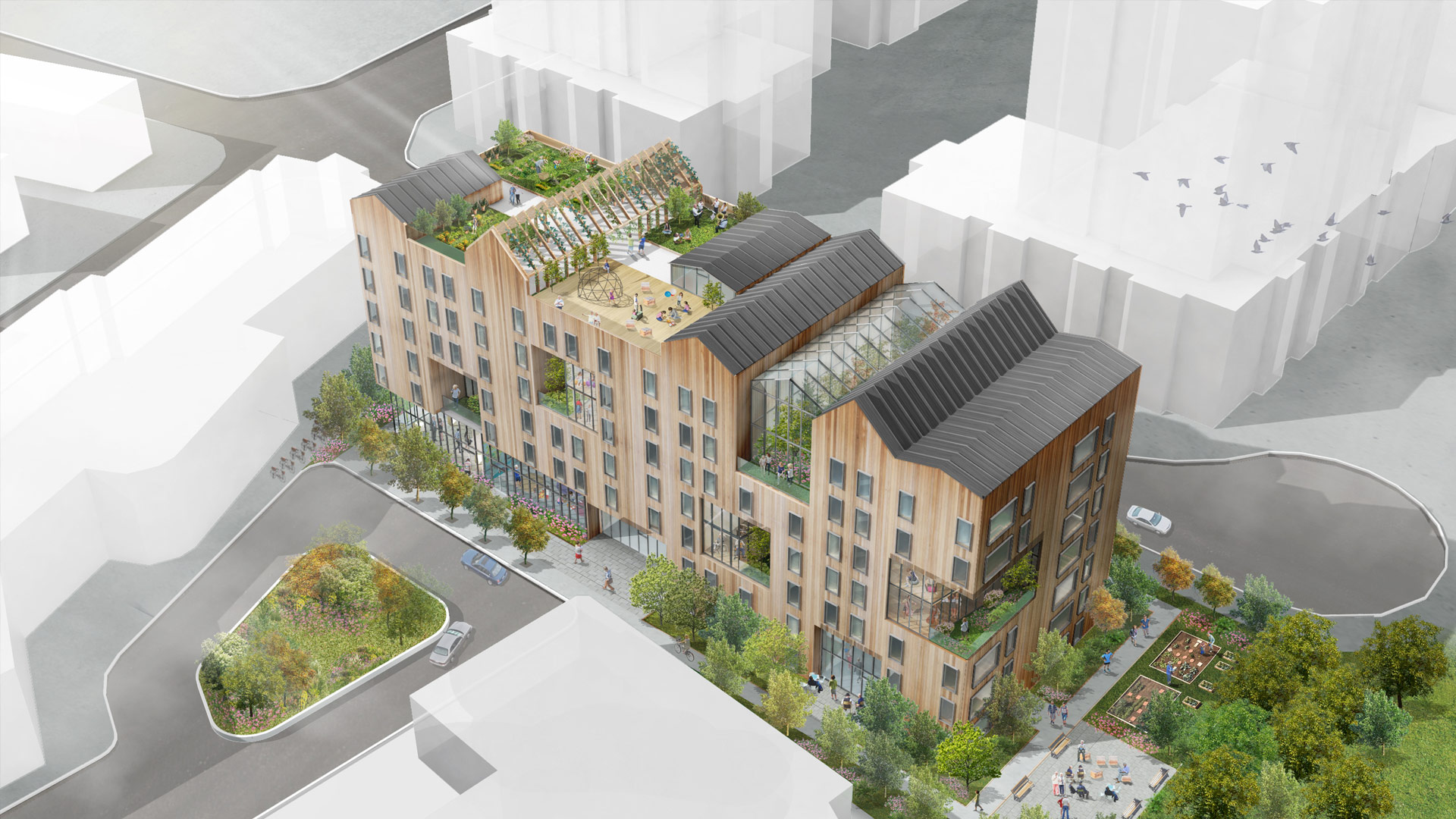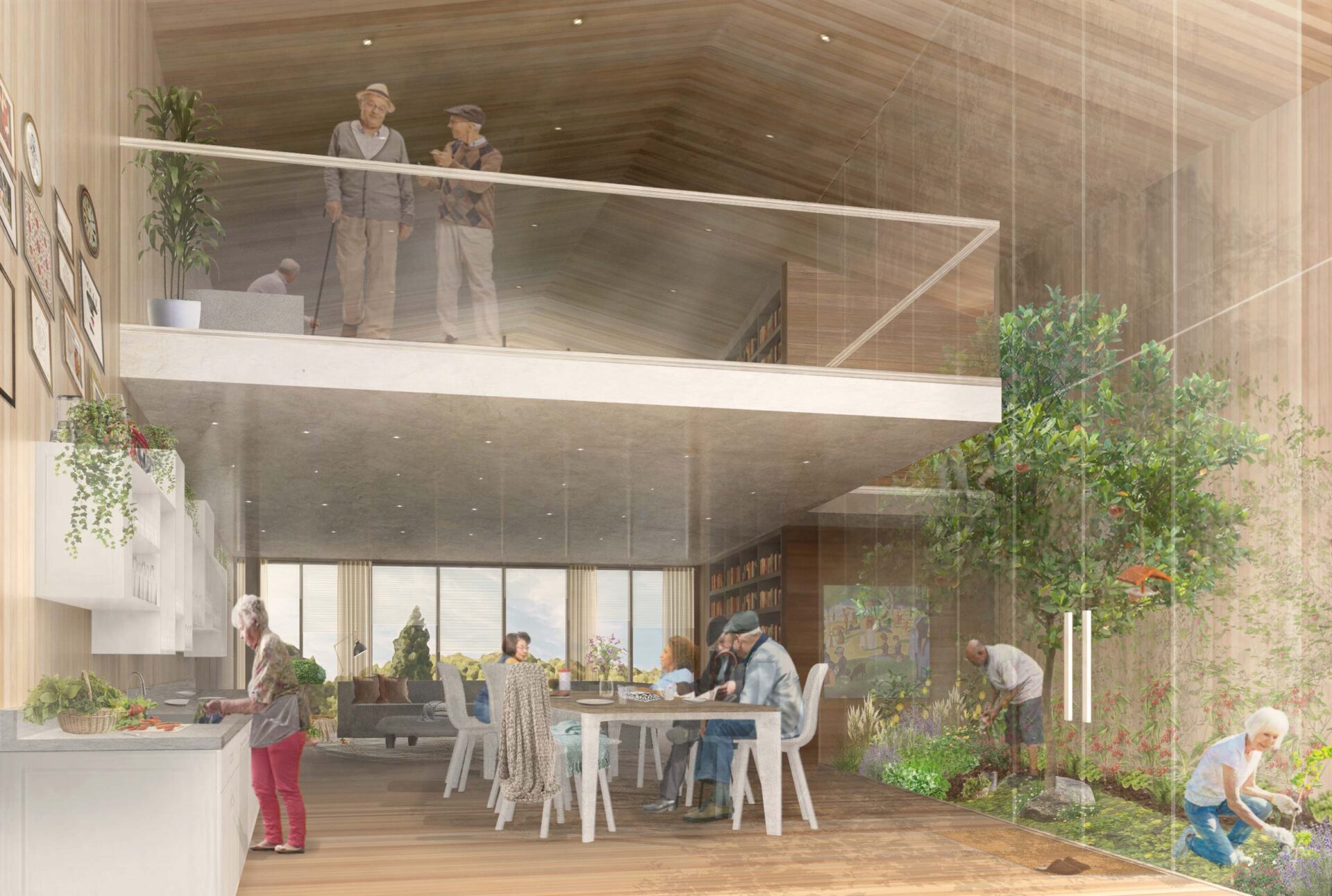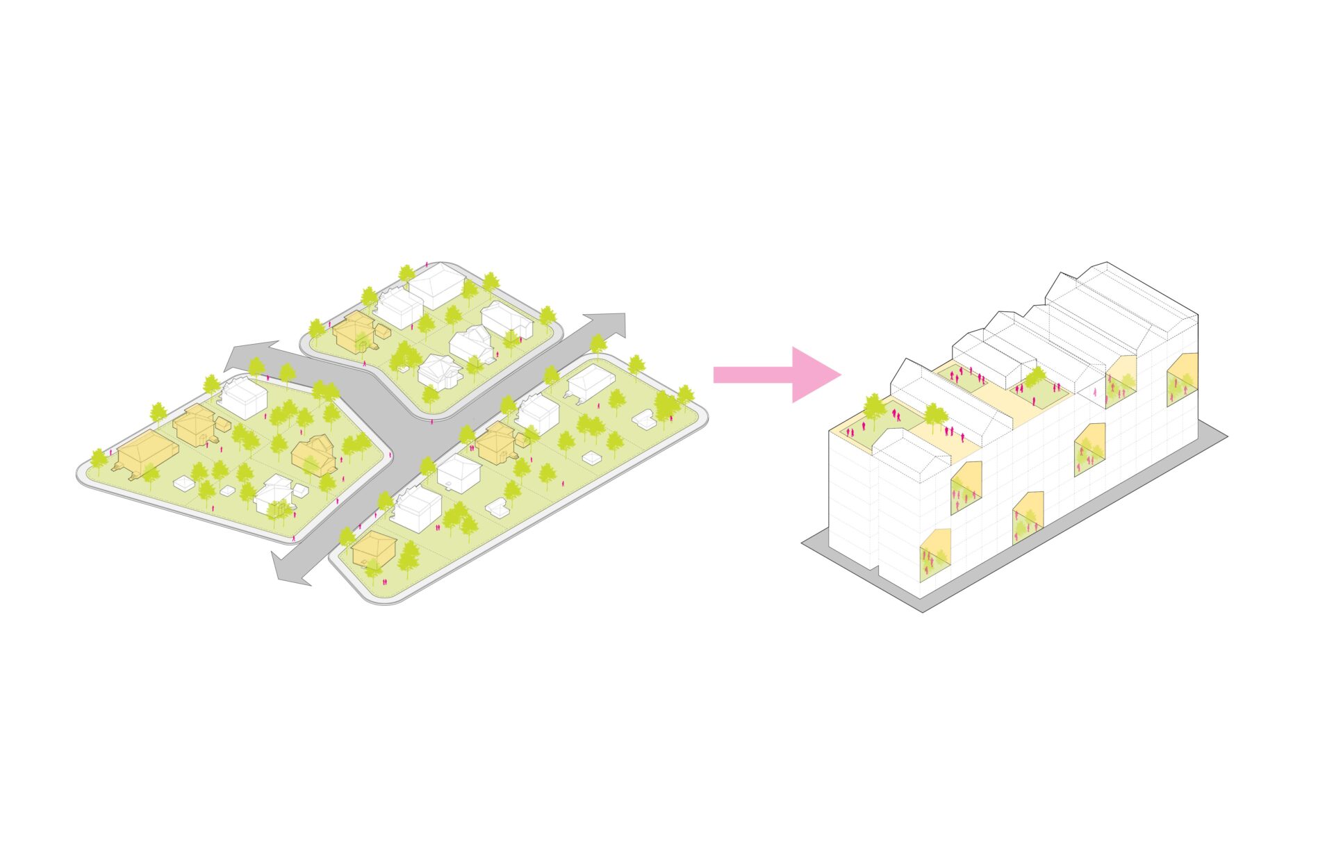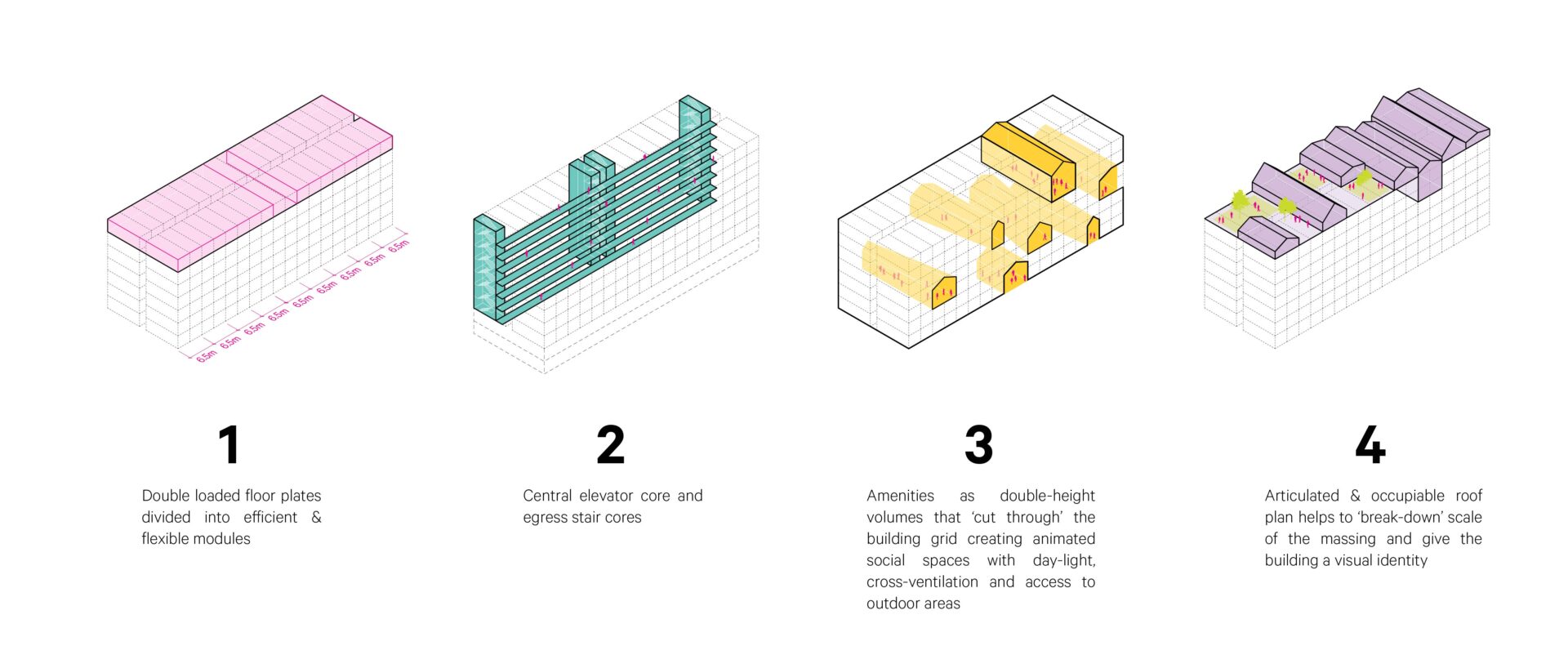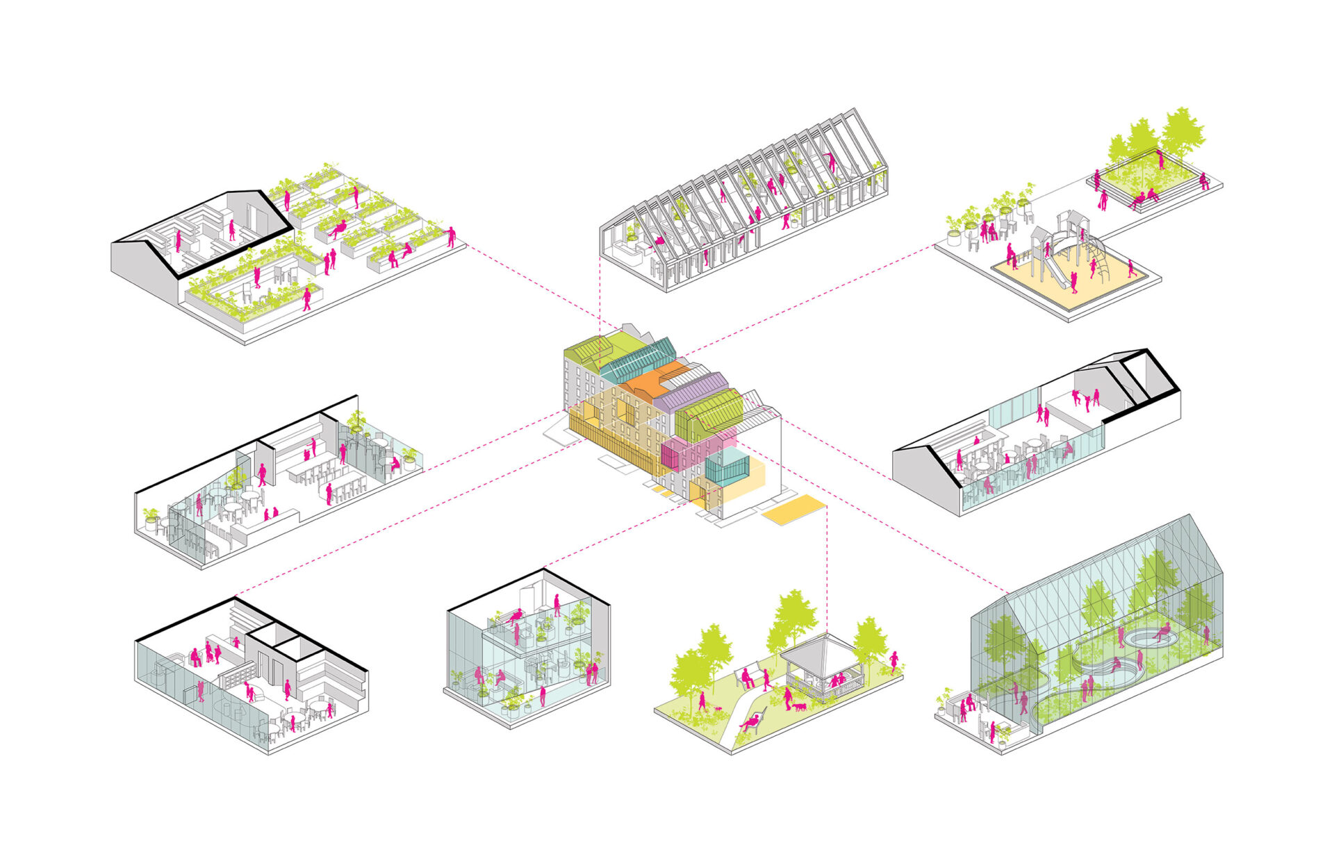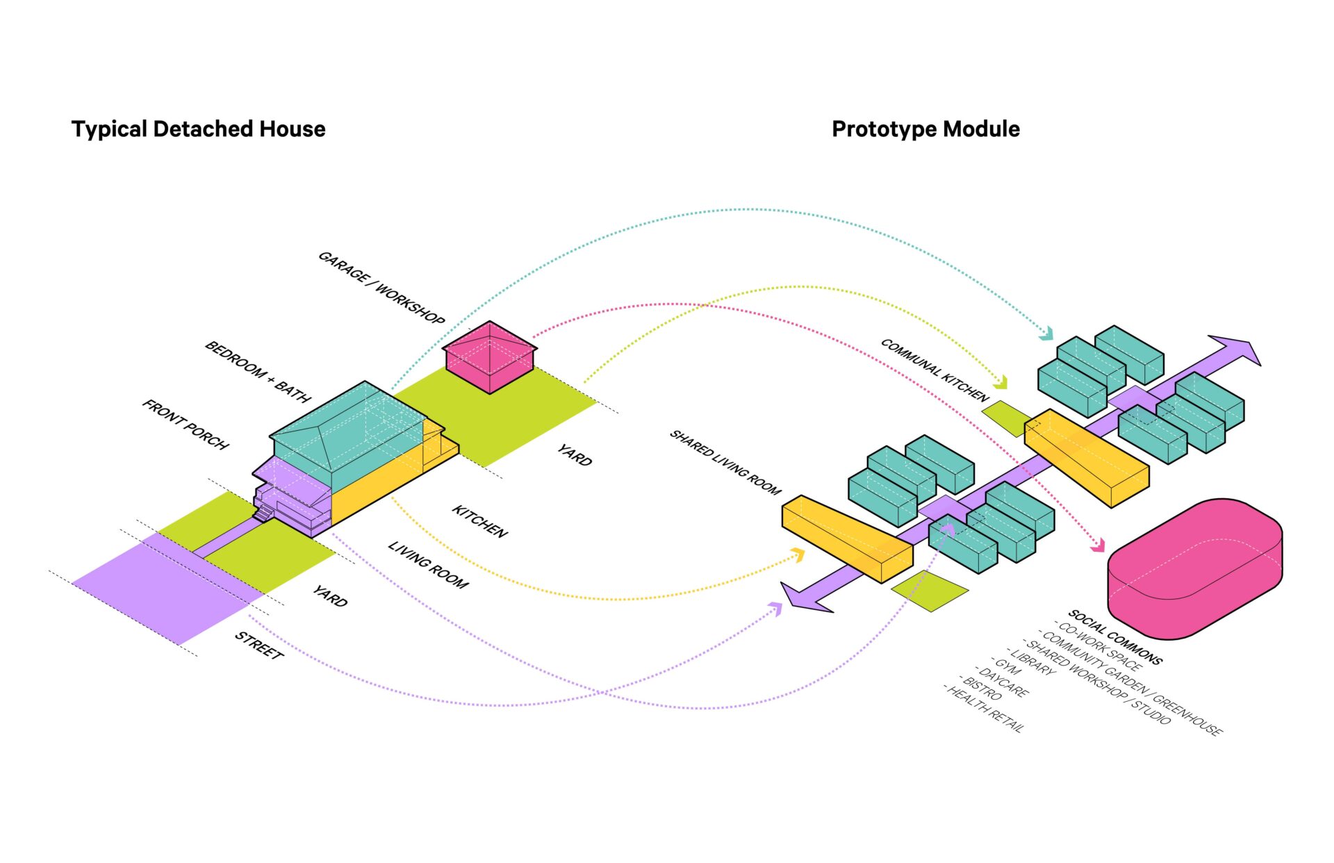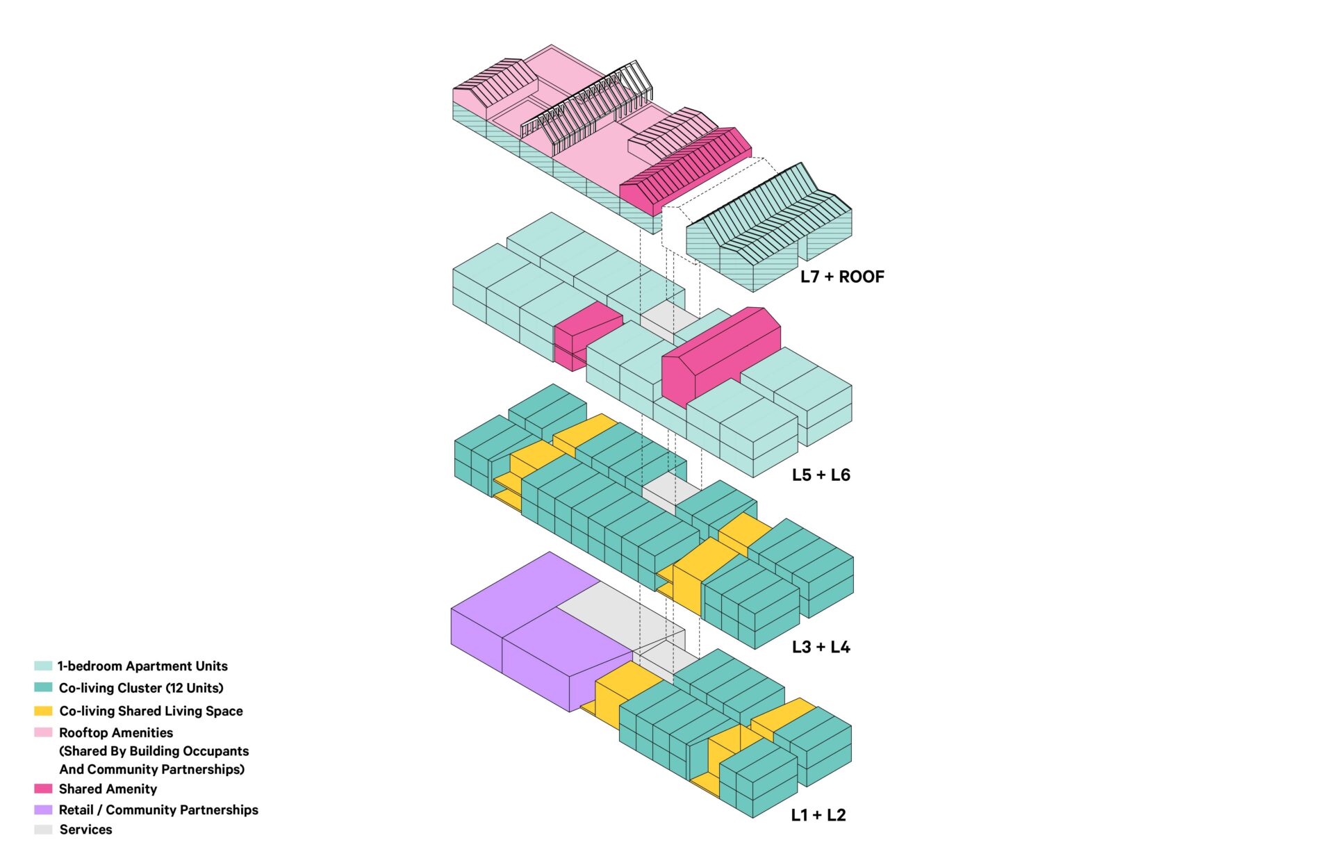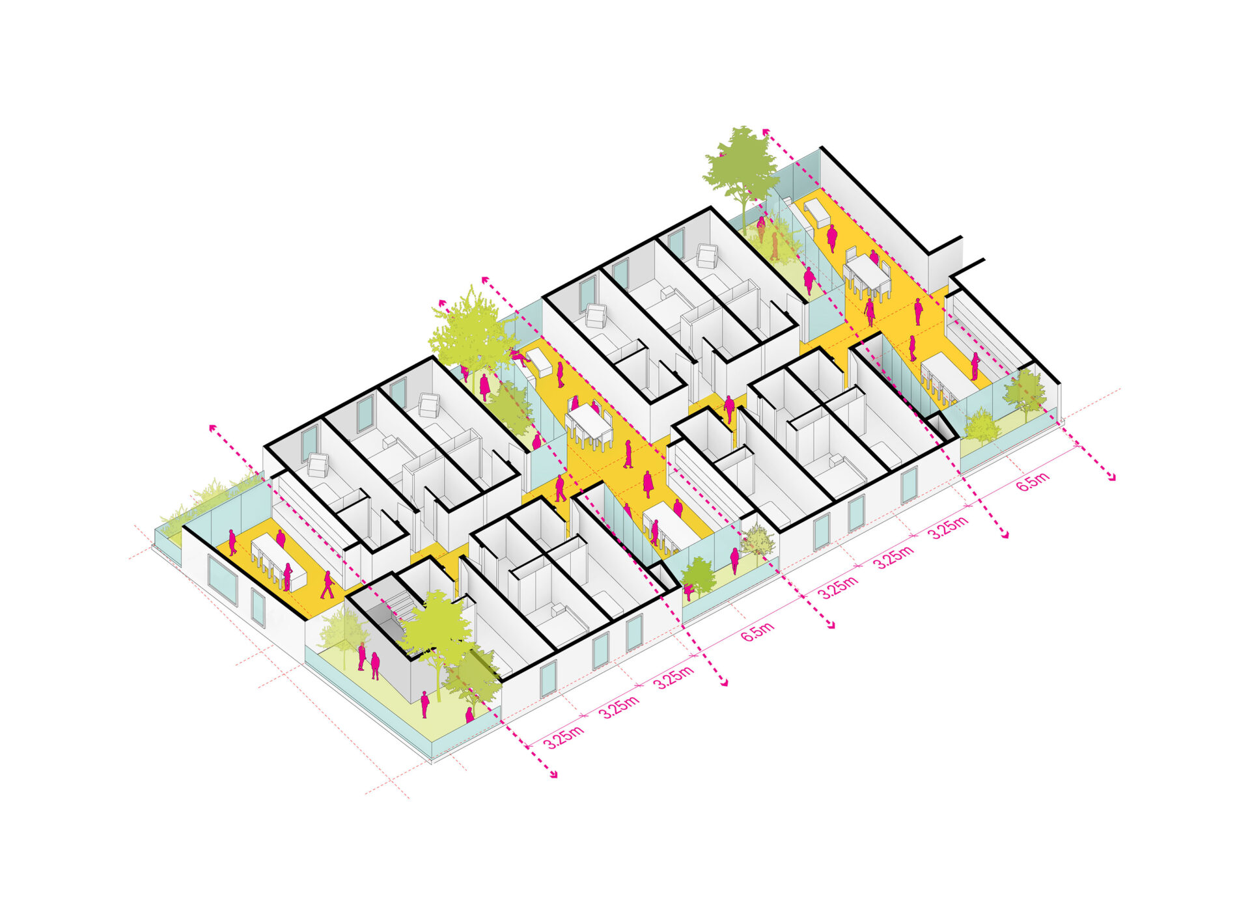Saint Elizabeth Health Care Senior’s Housing Prototype
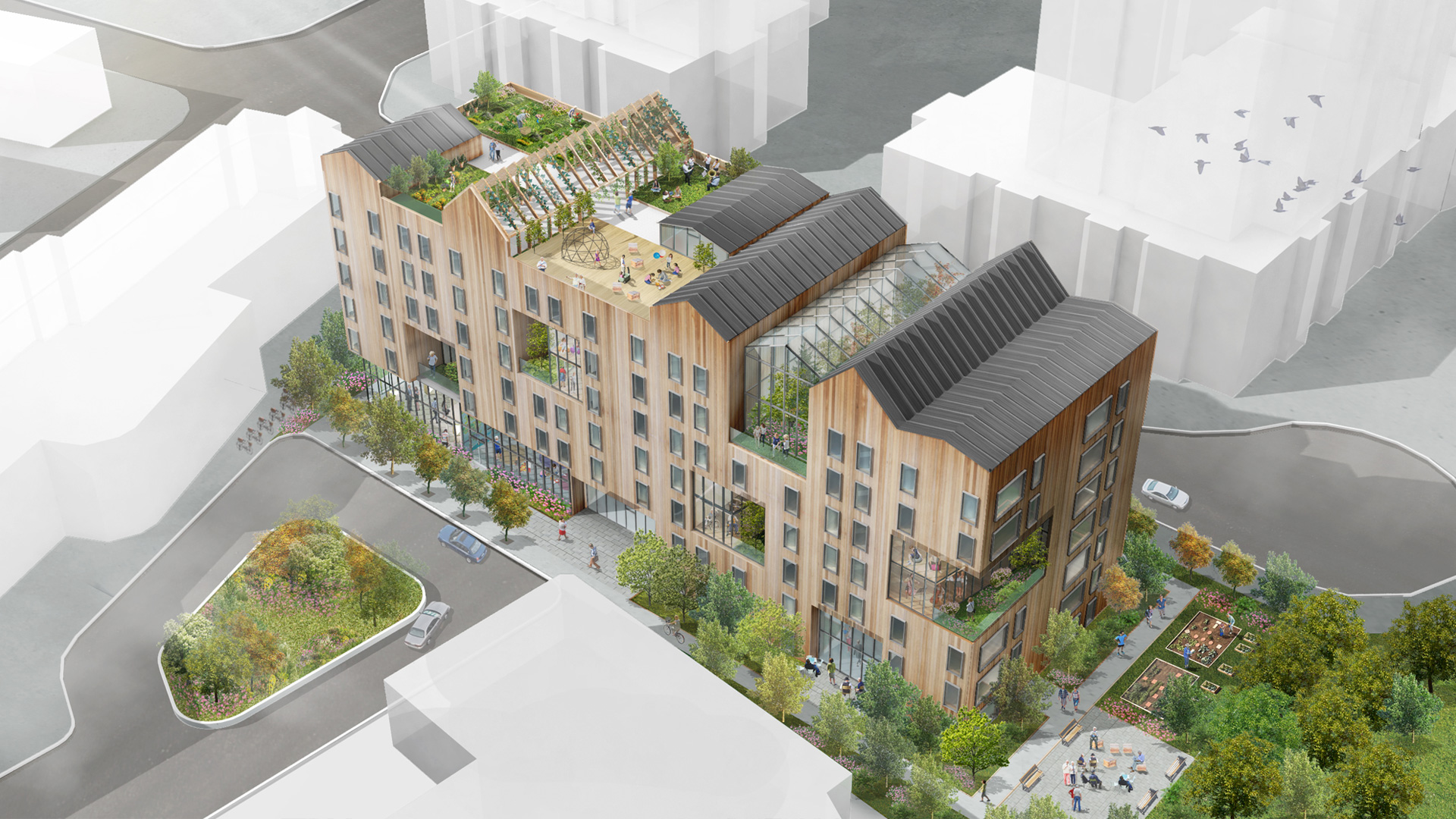
Saint Elizabeth Health Care Senior’s Housing Prototype
-
Location
Toronto, Ontario
-
Client
Saint Elizabeth Health Care
-
Dates
2018 - Present
- Expertise
- Architecture
For seniors, the idea of transitioning from their family home into a retirement residence is a life-changing event. Over 93% of seniors are against the move and would rather stay at home to age in place. By 2030, seniors will represent 23% of the total population in Canada. Today 700,000 senior-led households are facing acute affordability challenges with 80% of seniors having less than $2,500 per month to live, about half of what a retirement home costs in rent alone.
Given this reality, the core objectives of the SE Health project were to disrupt the seniors’ housing formula, de-institutionalize the housing typology and achieve radical affordability. The vision is to be less like a hospital and more like a home; where residents can age in place and choose to invite healthcare workers into their homes.
To achieve these objectives, we established the following principles: translate the elements of a ground-based housing model (porches, indoor-outdoor spaces) into a vertical model; be as multigenerational as possible; design for degrees of independence; create both collective and private spheres of life; connect to nature; in consideration of seniors’ mobility and activity needs, make it accessible at all scales; and, deliver an attainable price point.
As a building, the prototype is divided into different residential typologies offering varying degrees of independence and affordability. First, four co-living clusters of 12 residential units are centred around a shared living and kitchen space. Secondly, fully contained one-bedroom units on the upper floors offer greater independence. And, finally, 2-bedroom units for families promote a multi-generational community. The project also explores integrating ‘care units’ for assisted living within the family model.
In order to make the project economically viable, we relied on the mid-rise urban form of a 6-10 storey building. It is one of the most efficient, easy to build and therefore common typologies found in the Greater Toronto Area.
The prototype is designed as a “kit of parts” that can be re-configured depending on the specific dimensions of any given site. This way, an efficient building can be created regardless of whether the lot is long and narrow or more square shaped.
