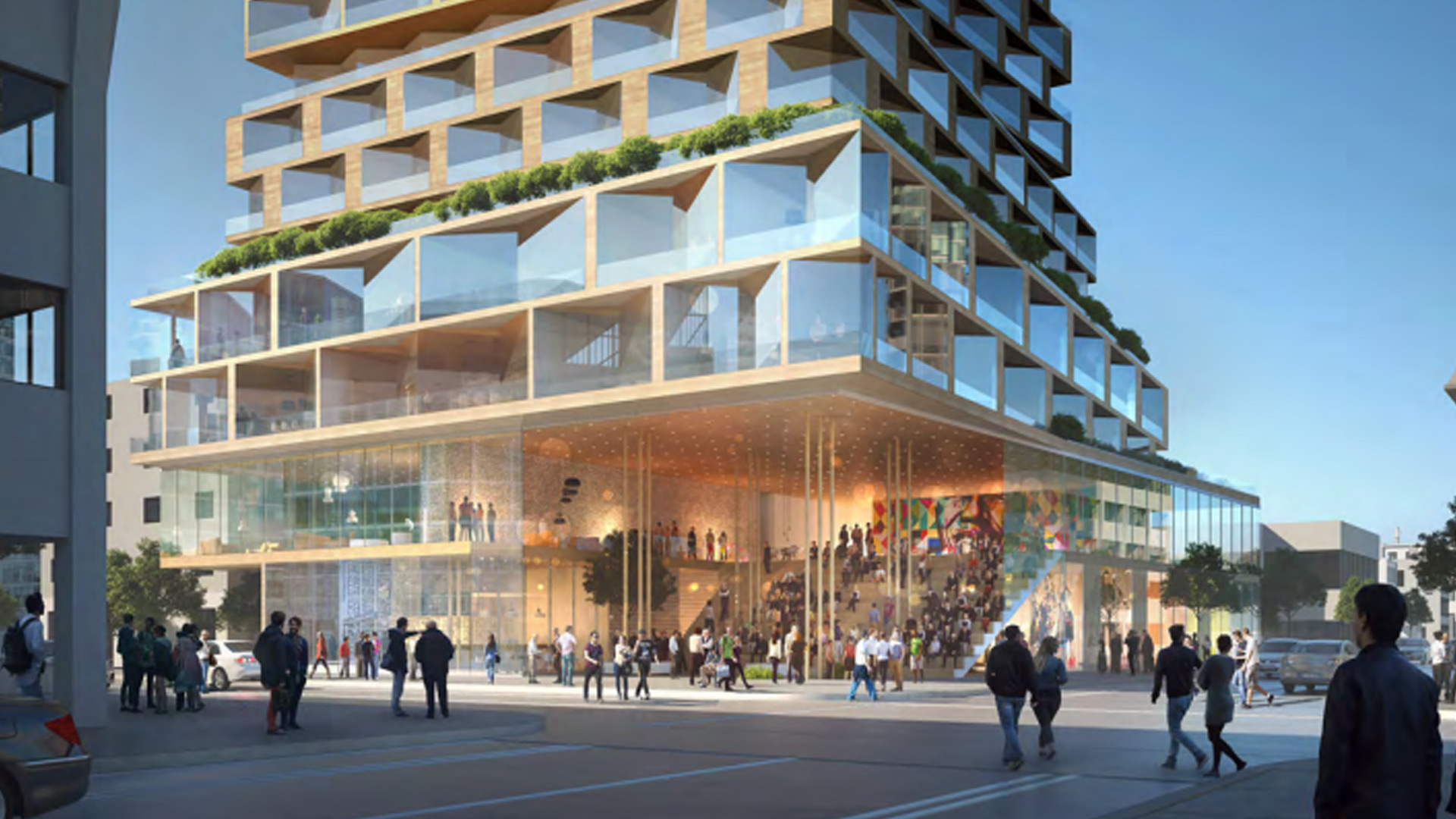Church and Wellesley

Church and Wellesley
-
Location
Toronto, ON
-
Client
One Properties
-
Dates
2016 - 2017
- Expertise
- Urban Design
Treaty Lands
Toronto Purchase Treaty 13 (1805)
Indigenous Rights Holders
Mississaugas of the Credit First Nation
Historical Occupation
Anishinaabe, Attiwonderonk, Haudenosaunee, Huron Wendat
*Treaty, territory and historical occupation information has been included for educational purposes, and is meant to show respect for these caregivers. This information is not intended to be a finite view, nor is it intended to represent legal rights or definitive boundaries. To learn more about these matters, please contact the nations in question.
SvN, in collaboration with Danish firm 3XN, were retained by ONE Properties in 2016 to develop plans for a new 43 storey mixed-use development at the intersection of Church and Wellesley in downtown Toronto.
SvN played a critical role in the development of the preferred design concept and a comprehensive community engagement strategy. SvN played a facilitation role in four public meetings that were structured to bring community perspective into the design process. The meetings also helped to establish broad support for the project within the neighbourhood.
The building’s base is envisioned as a four storey podium with approximately 1,400m² of retail space at grade and a 260m² "Community Flex Space"—a publicly accessible sheltered piazza—fronting onto the Church and Wellesley intersection. Referencing the corner’s significance in the heart of Toronto’s gay community, a balconied piazza pays homage to The Steps -- an informal community gathering space. This project is intended to be available for both less formal gatherings as well as signature events during Toronto’s annual Pride festivities.
SvN’s work on this project demonstrates SvN’s expertise in designing solutions for challenging small urban sites, and providing local, multi-disciplinary insight to the municipal approval process.
