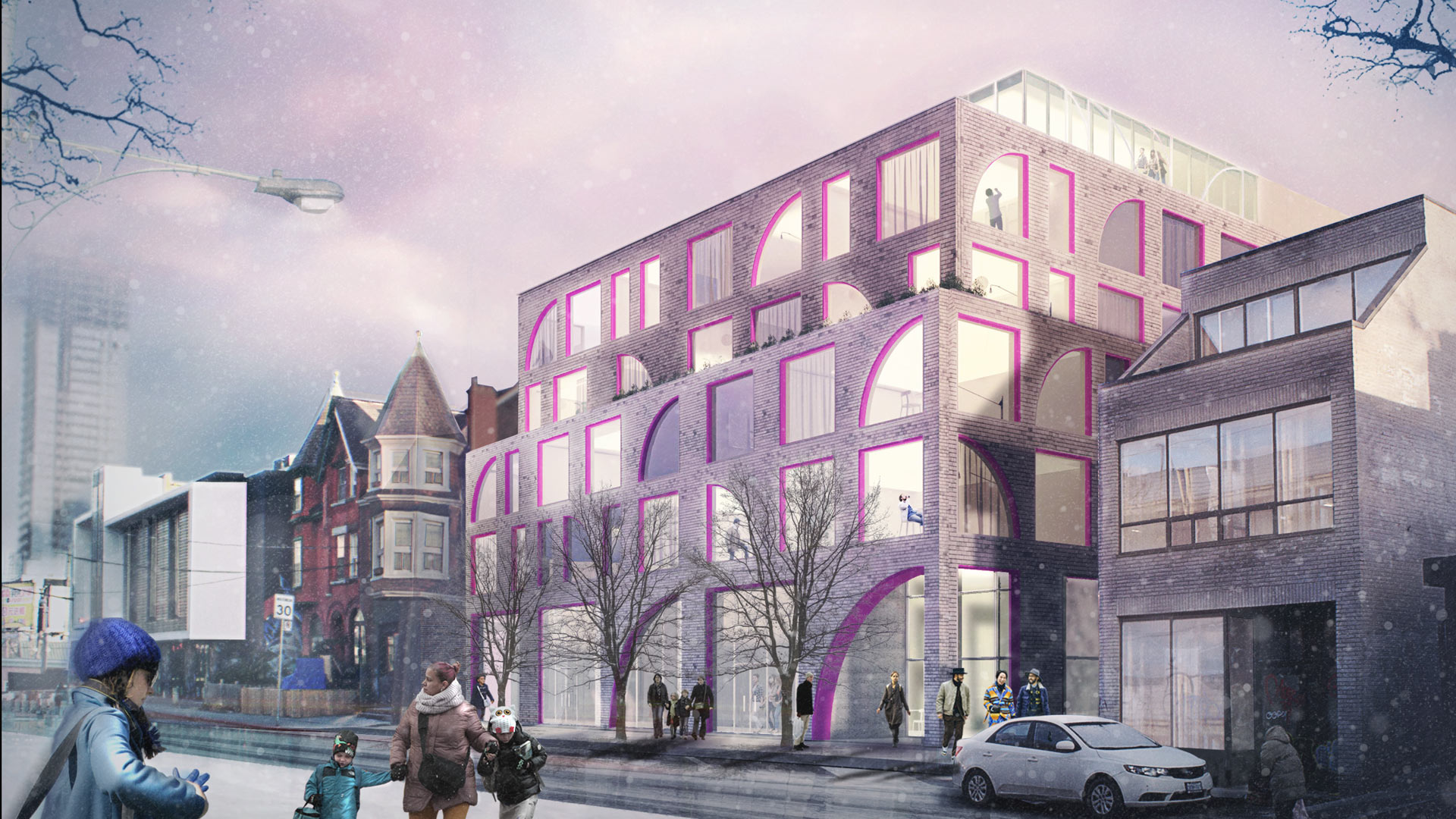17 St. Andrew Street

17 St. Andrew Street
-
Location
Toronto, Ontario
-
Client
Impressions Group
-
Dates
2018 - Present
- Expertise
- Architecture
Treaty Lands
Toronto Purchase Treaty 13 (1805)
Indigenous Rights Holders
Mississaugas of the Credit First Nation
Historical Occupation
Anishinaabe, Attiwonderonk, Haudenosaunee, Huron Wendat
*Treaty, territory and historical occupation information has been included for educational purposes, and is meant to show respect for these caregivers. This information is not intended to be a finite view, nor is it intended to represent legal rights or definitive boundaries. To learn more about these matters, please contact the nations in question.
17 St. Andrew is a seven-storey, 86-unit, student-oriented, housing development located at the edge of Kensington Market. This infill project will redevelop a parcel of land currently used for parking. The new building will establish a continuous street-edge and act as a transition piece between the neighbourhoods to the east and west.
The proposed development provides much needed housing for students attending the University of Toronto and surrounding colleges. It offers high-quality living conditions by providing ample access to light; inclusive of units located below-grade which have generous window-wells carved-out along the south and east portions of the property. Units will be complemented by study spaces, on-site laundry, and generous amenity areas.
The overall massing strategy responds to the City of Toronto’s Mid-Rise Design Guidelines as well as the idiosyncrasies of the neighbourhood. A set-back, front façade helps frame the turret of the building immediately to the east, while the ground-floor retail level is articulated with light-coloured, brick arches inspired by the buildings to the west. The language of arches is further emphasized in the rhythm of the window openings on the top floors. Both arches and windows are framed with vibrant colours in order to echo the lively spirit of Kensington Market.