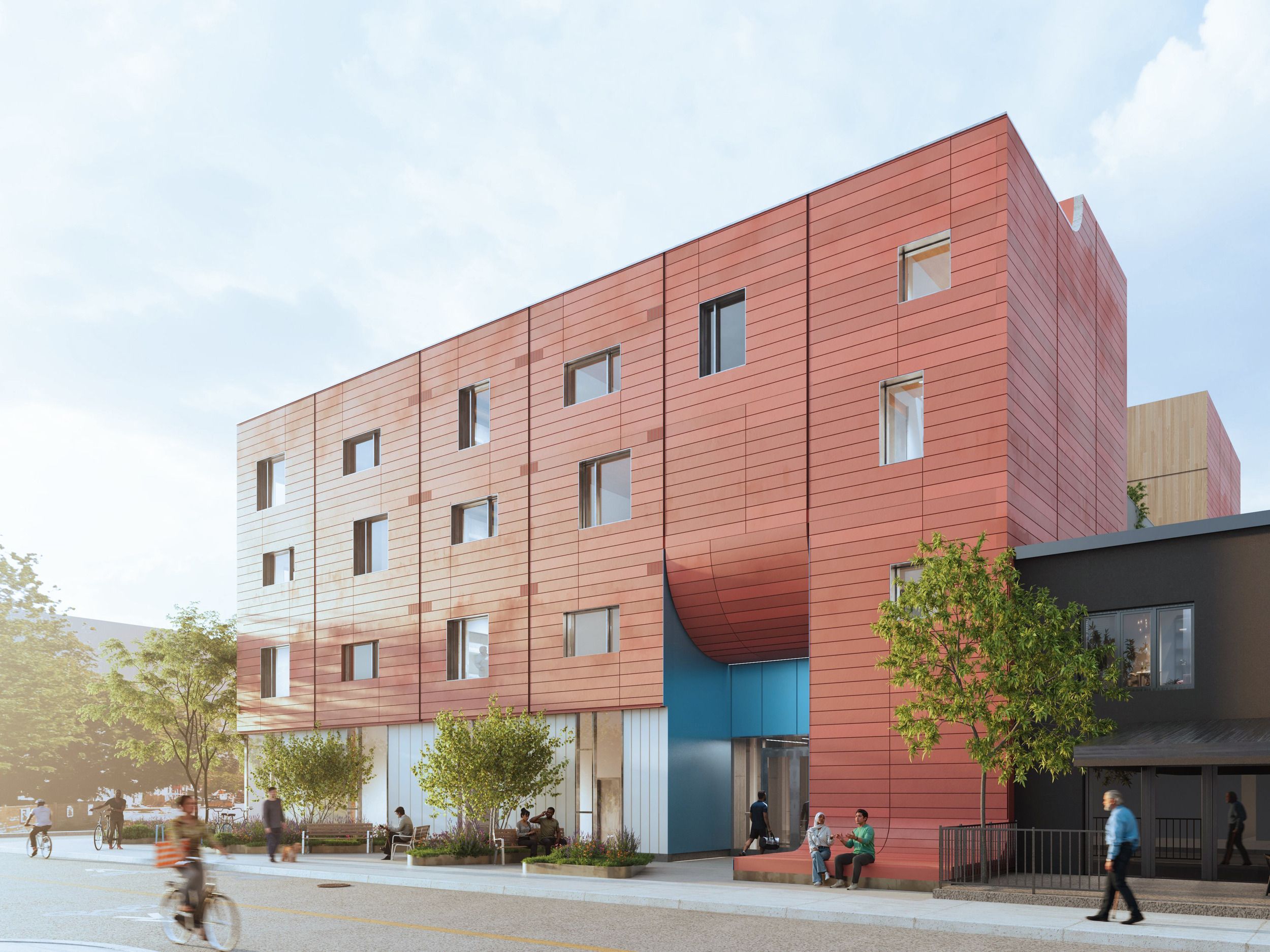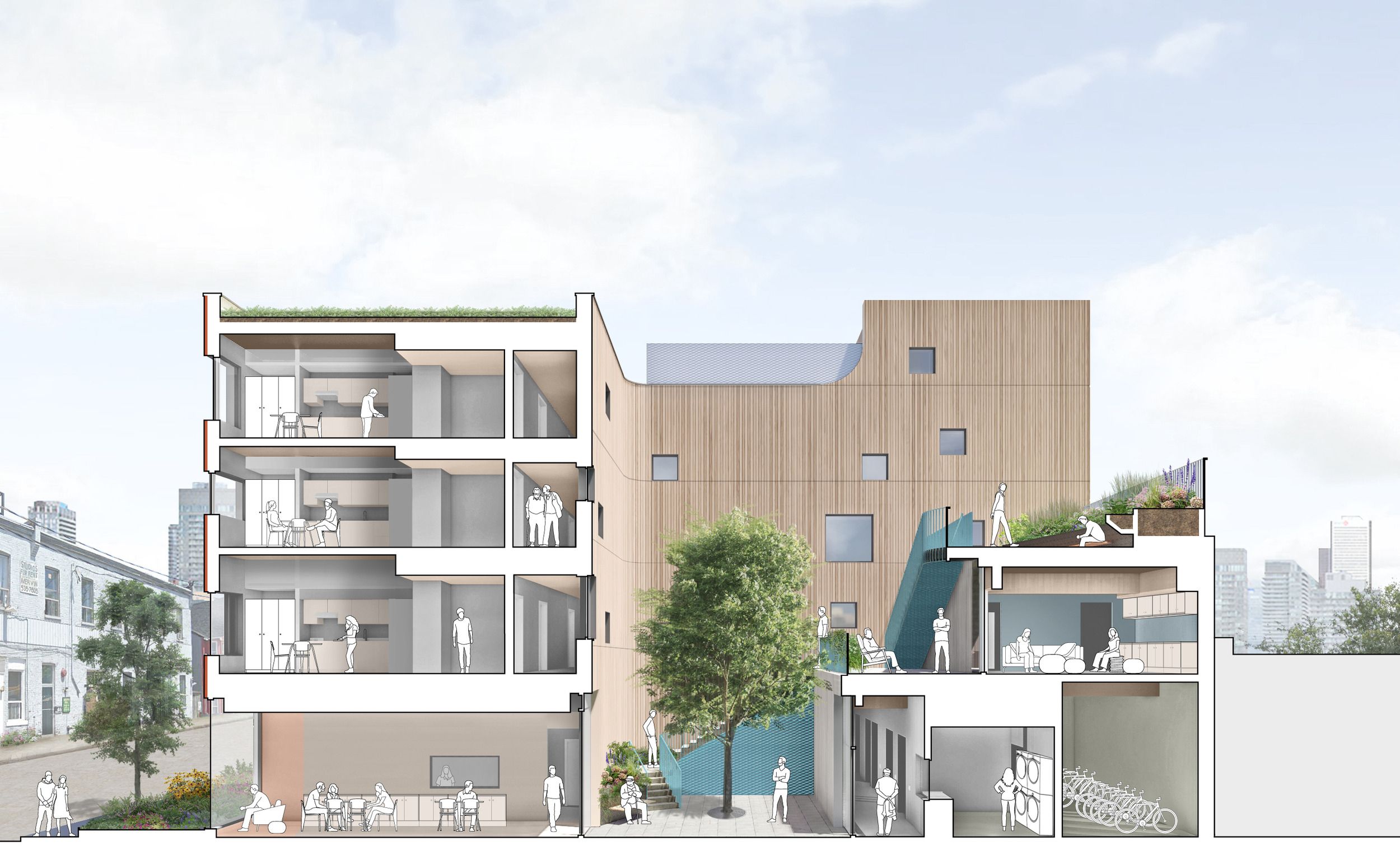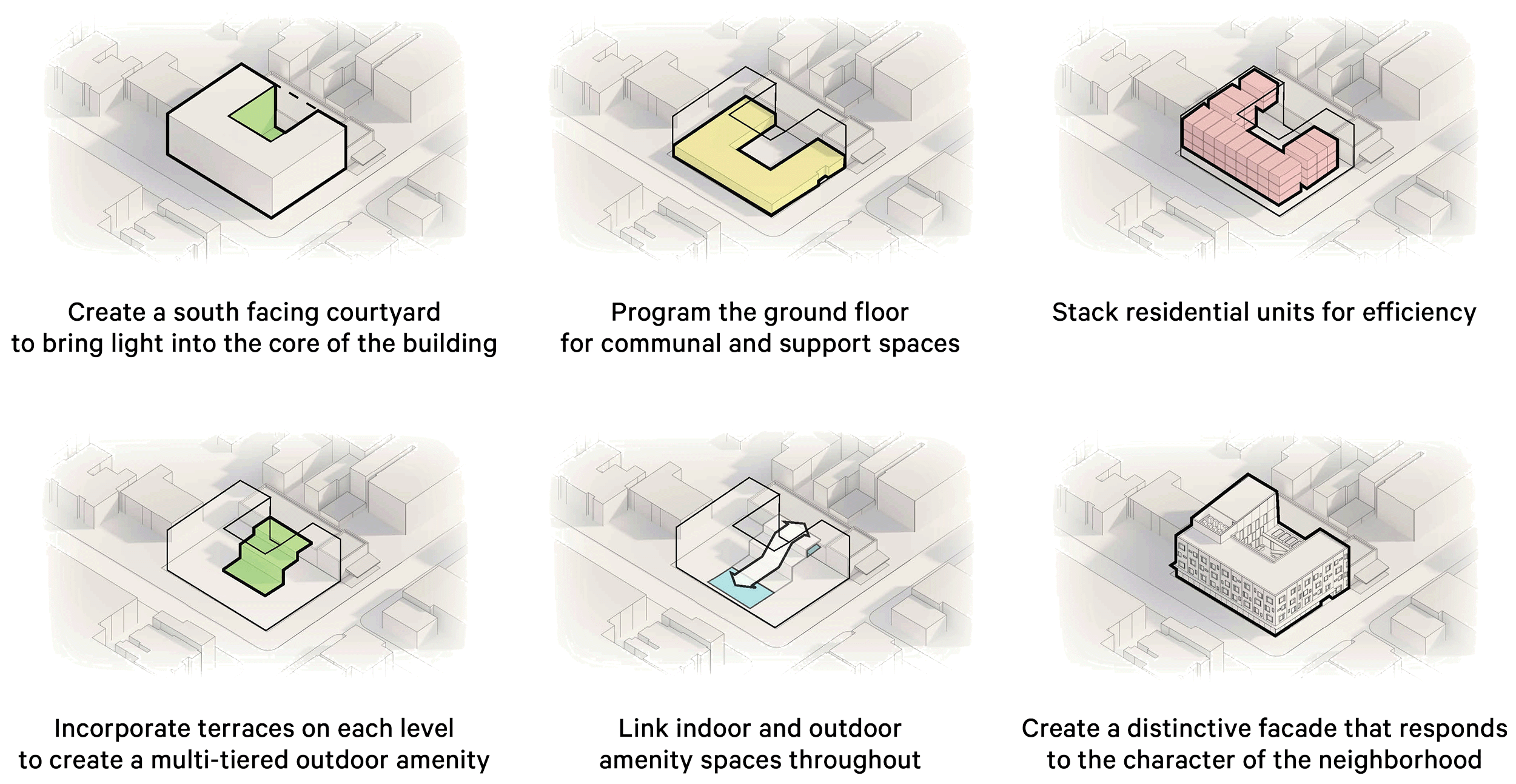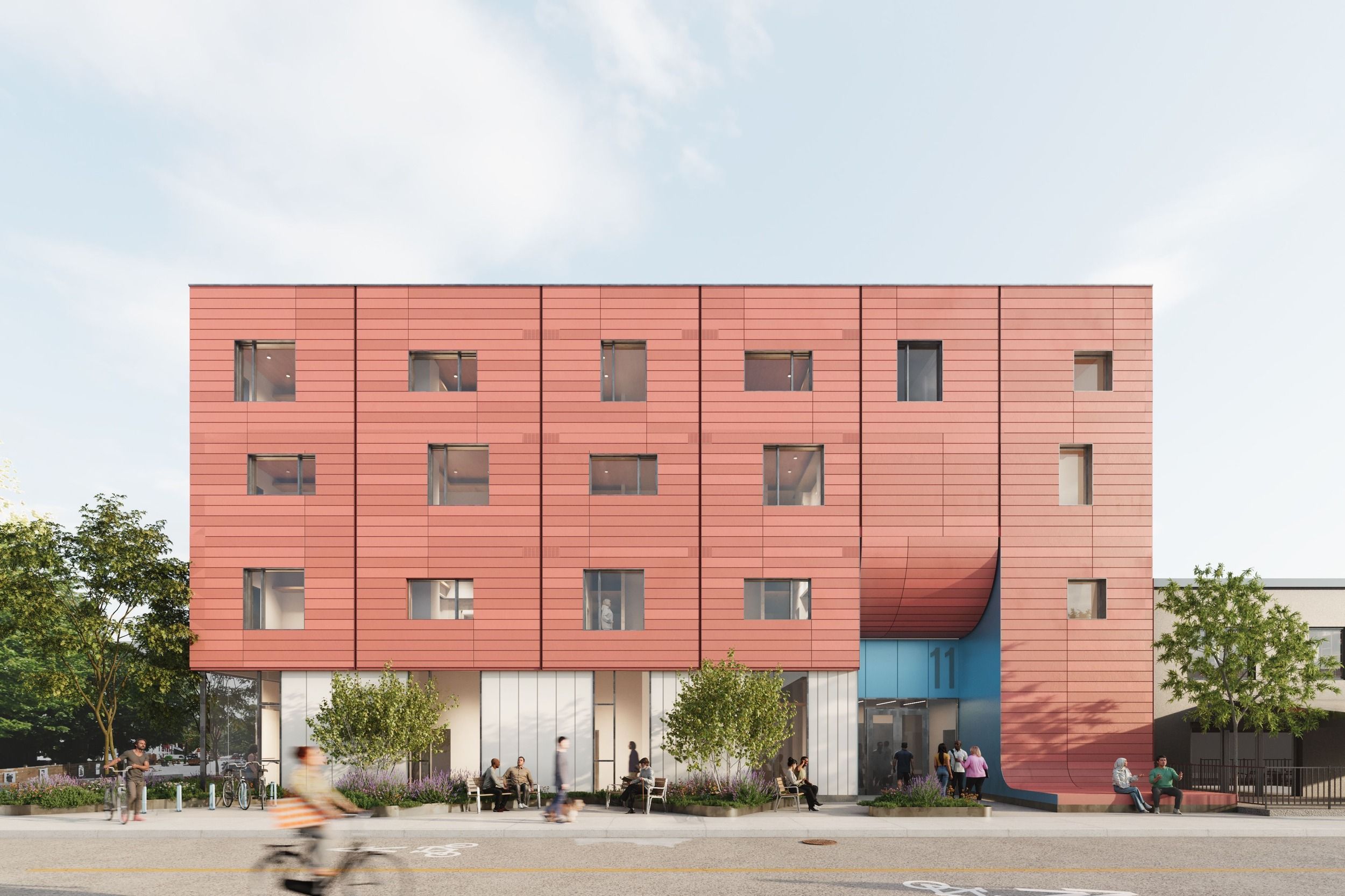11 Brock Avenue
Canadian Architect, Award of Excellence, 2024

11 Brock Avenue

Canadian Architect, Award of Excellence, 2024
11 Brock Avenue emerged from Toronto's partnership with the Federal Rapid Housing Initiative, and required rapid delivery from conception to occupancy in just 18 months. Rather than compromise on design quality, SvN embraced this condensed timeline as an opportunity for innovation. What resulted is a net-zero, all-electric building that demonstrates supportive housing can be both dignified and sustainable, while addressing the community’s eagerness for the vacant site to be activated with meaningful development.

The design of 11 Brock was centered on what matters most—the people who will call it home. The building wraps around a south-facing courtyard, welcoming natural light deep into corridors and providing a protected outdoor sanctuary for residents, many of whom are transitioning from precarious housing situations. This tiered landscape becomes the heart of the building, offering a place to relax, gather, and engage in those small daily interactions that help to foster community. Ground-floor spaces integrate support services seamlessly, from staff offices to a laundry area reimagined as social space, all with views to the courtyard that provide natural security.

Delivering the project quickly without compromising quality meant rethinking the construction approach. We developed the building as a kit of modular components: cross-laminated timber structure, prefabricated envelope panels with windows pre-installed, and repeating unit layouts that maximize both efficiency and accessibility. This approach delivered even more than the required 40 units while ensuring over 30% meet accessibility standards. A regular grid layout and stacked suites simplified construction while providing dignified homes. No units face one another, helping to maintain privacy for residents as they focus on growth and rebuilding.

The building's all-electric systems and mass timber construction significantly reduce embodied carbon while preparing for future photovoltaic installations. Triple-glazed windows, high-performance envelope design, and strategic solar orientation minimize energy consumption. An extensive green roof and native landscape plantings support biodiversity while managing stormwater which turns environmental responsibility into community amenity. The brick-toned fiber cement cladding and thoughtfully landscaped frontages respect the neighbourhood’s Victorian character while advancing an aspirational vision for supportive housing.