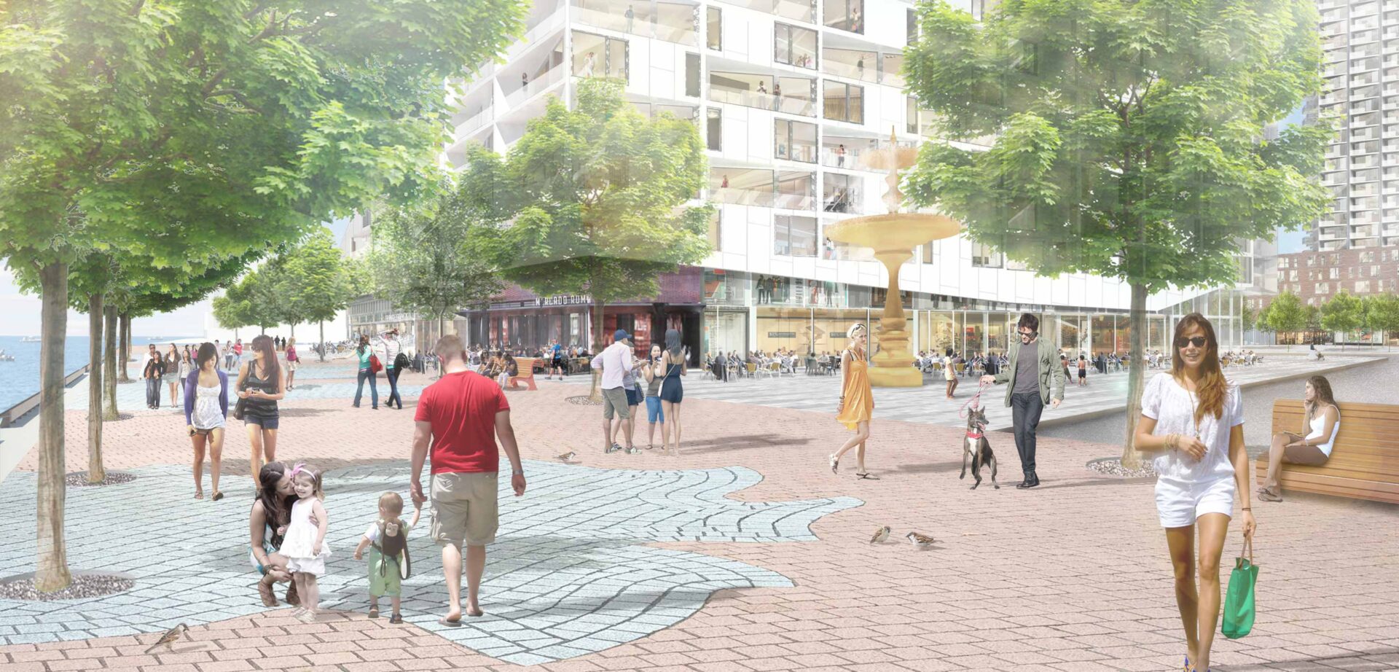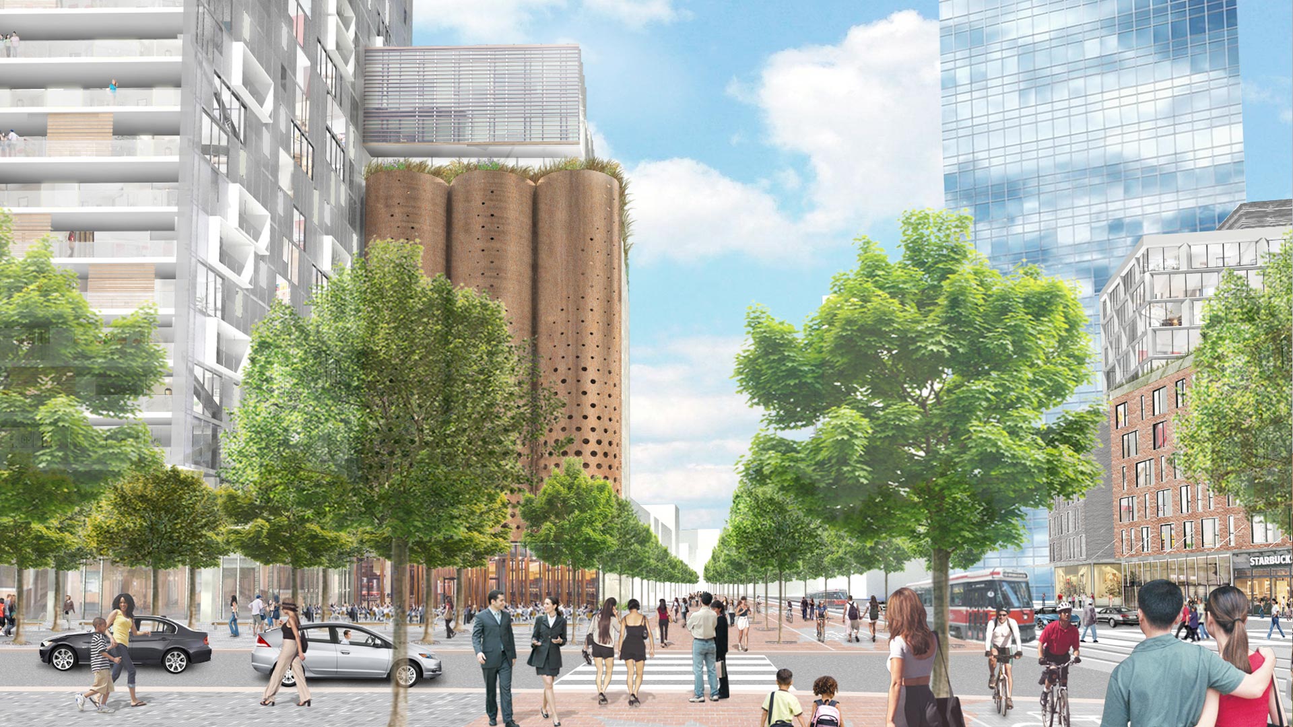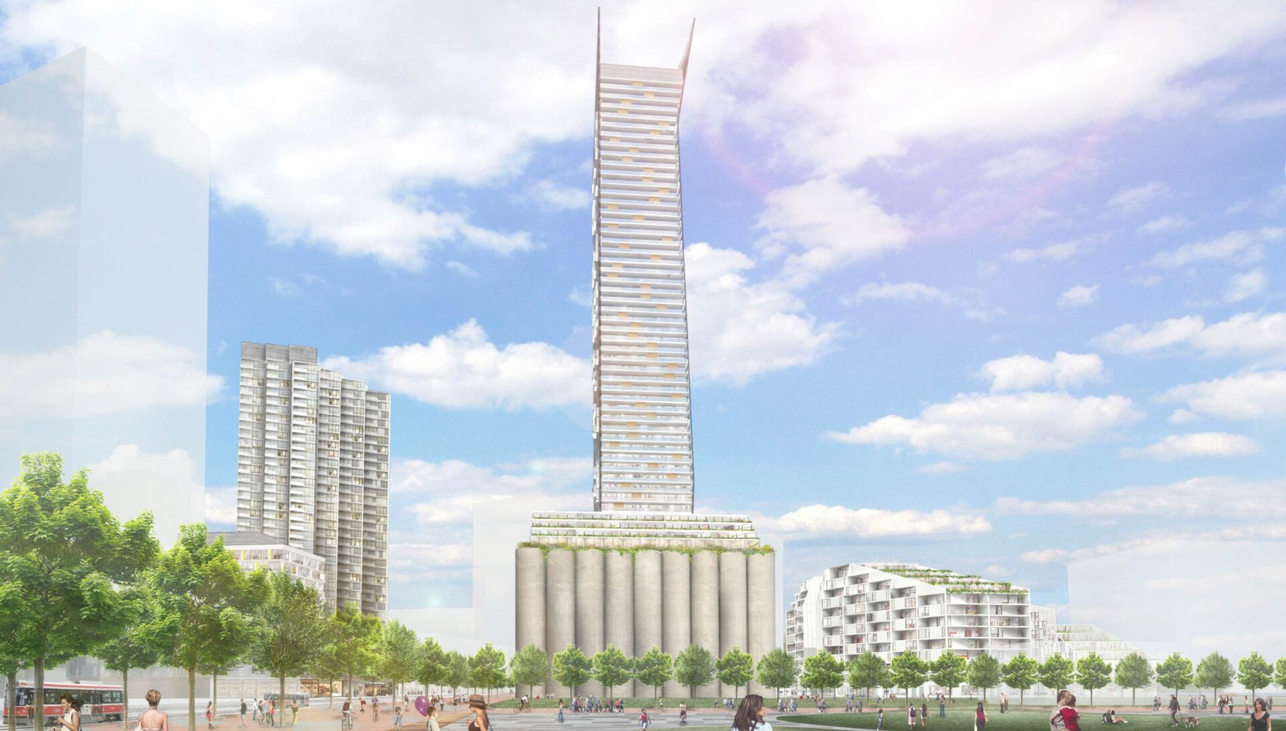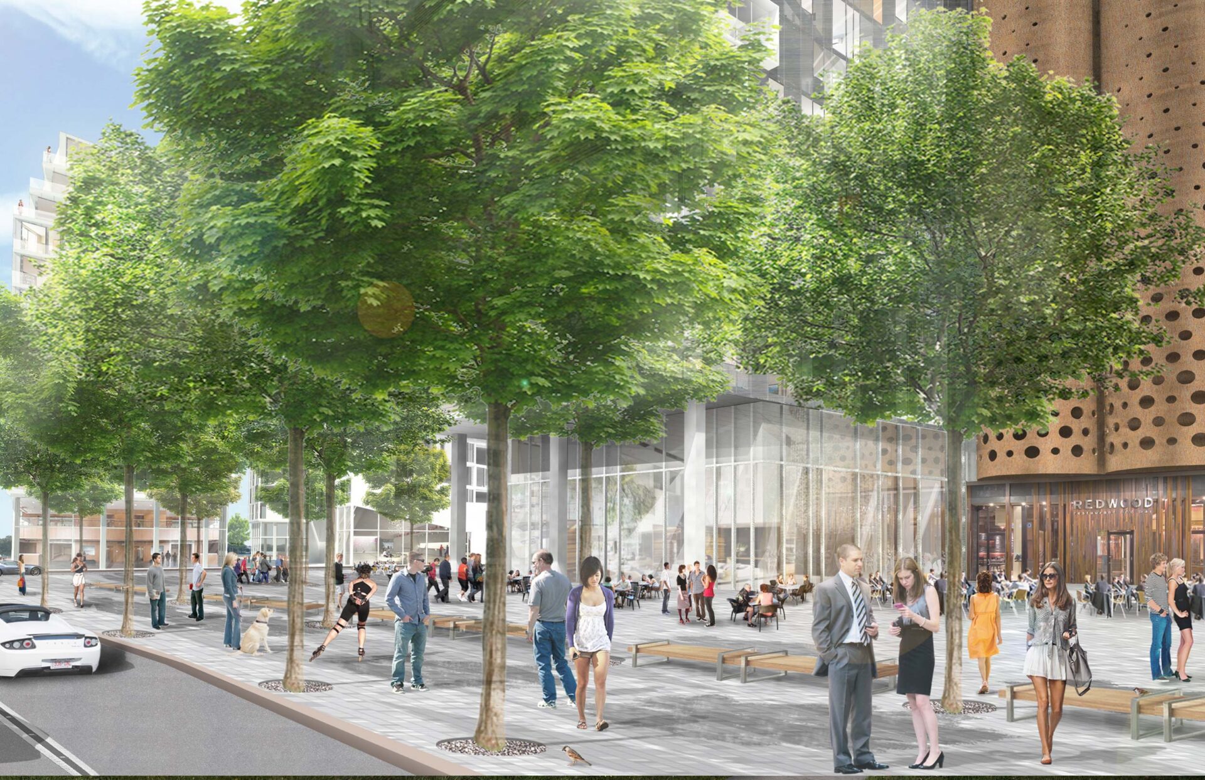Victory Soya Mills Silo Site Master Plan

Victory Soya Mills Silo Site Master Plan
-
Location
Toronto, ON
-
Client
Castlepoint Numa and Standard Life Assurance
-
Dates
2013
- Expertise
- Urban Design
- Planning
Treaty Lands
Toronto Purchase Treaty 13 (1805)
Indigenous Rights Holders
Mississaugas of the Credit First Nation
Historical Occupation
Anishinaabe, Attiwonderonk, Haudenosaunee, Huron Wendat
*Treaty, territory and historical occupation information has been included for educational purposes, and is meant to show respect for these caregivers. This information is not intended to be a finite view, nor is it intended to represent legal rights or definitive boundaries. To learn more about these matters, please contact the nations in question.
The Victory Soya Mills Silo Site Master Plan is a comprehensive development plan for three mixed-use blocks (commercial, retail, and residential uses) in the Keating Channel Precinct Plan’s west quarter. The master plan includes approximately 1 million square feet of developable gross floor area, of which approximately 90% would be residential uses. As part of a negotiated settlement with the City of Toronto, a full 12% of the residential area will be dedicated for affordable rental housing use.
SvN was retained to prepare a development master plan for the purposes of negotiating a settlement for the amendment of an area specific zoning by-law proposed for the sites; and to form the basis for a multi-phased development that will anchor the eastern end of Toronto’s Waterfront. The three blocks include a significant Heritage Designated Structure - the Victory Soya Mills Silo - as well as a substantial portion of the future Waterfront Promenade. SvN’s services included architectural design for all structures on the site, coordinating a response to the adaptive re-use of the heritage structures, preparing a planning and urban design rationale for the City, and participating in settlement proceedings of the Ontario Municipal Board (now the Local Planning Appeal Tribunal).
Castlepoint and Standard Life’s shared objective was to create a vibrant waterfront community inclusive of high quality rental housing, affordable housing, retail spaces, commercial office space as well as quality private open spaces and connections to future public spaces. SvN’s approach included looking at deployment of the density across the site to assure the proposed built-form met our clients’ efficiency and marketability objectives while surpassing Waterfront Toronto’s expectations for the buildings to contribute to the Waterfront’s character.
SvN’s design ensures access to daylight for all future units, creates more direct waterfront views, and includes thoughtful integration with grade level open spaces to produce a high quality retail environment. SvN’s multi-tower scheme also introduces a sculptural building along the waterfront.
The master plan formed the basis for a settlement between all parties that is in the final phases of negotiation. SvN’s understanding of both public objectives (Waterfront Toronto and City of Toronto) objectives as delivered through the Precinct Plan and Secondary Plan, and their integration of these objectives into a client-driven solution is a critical part of the master plan’s success.


