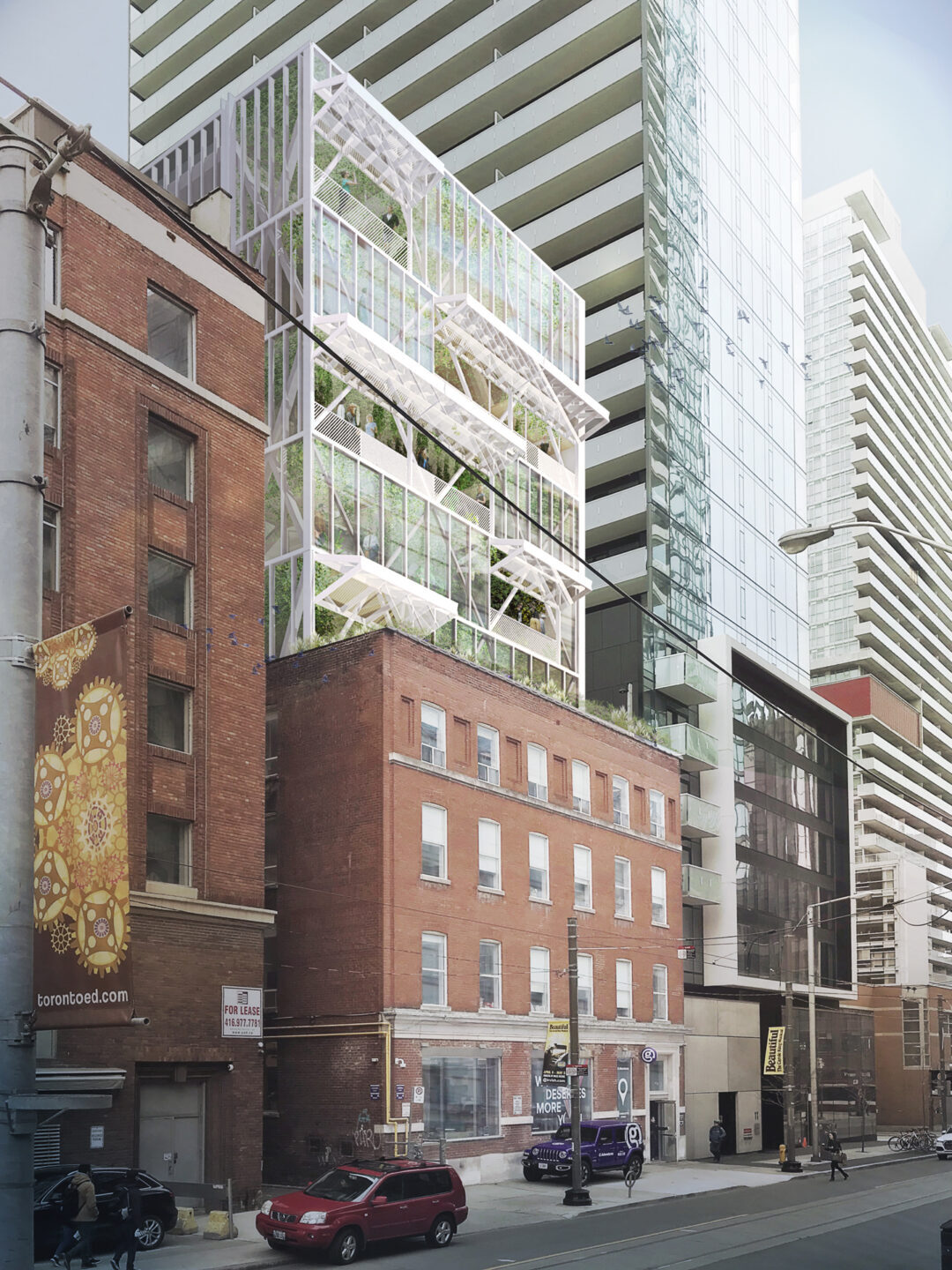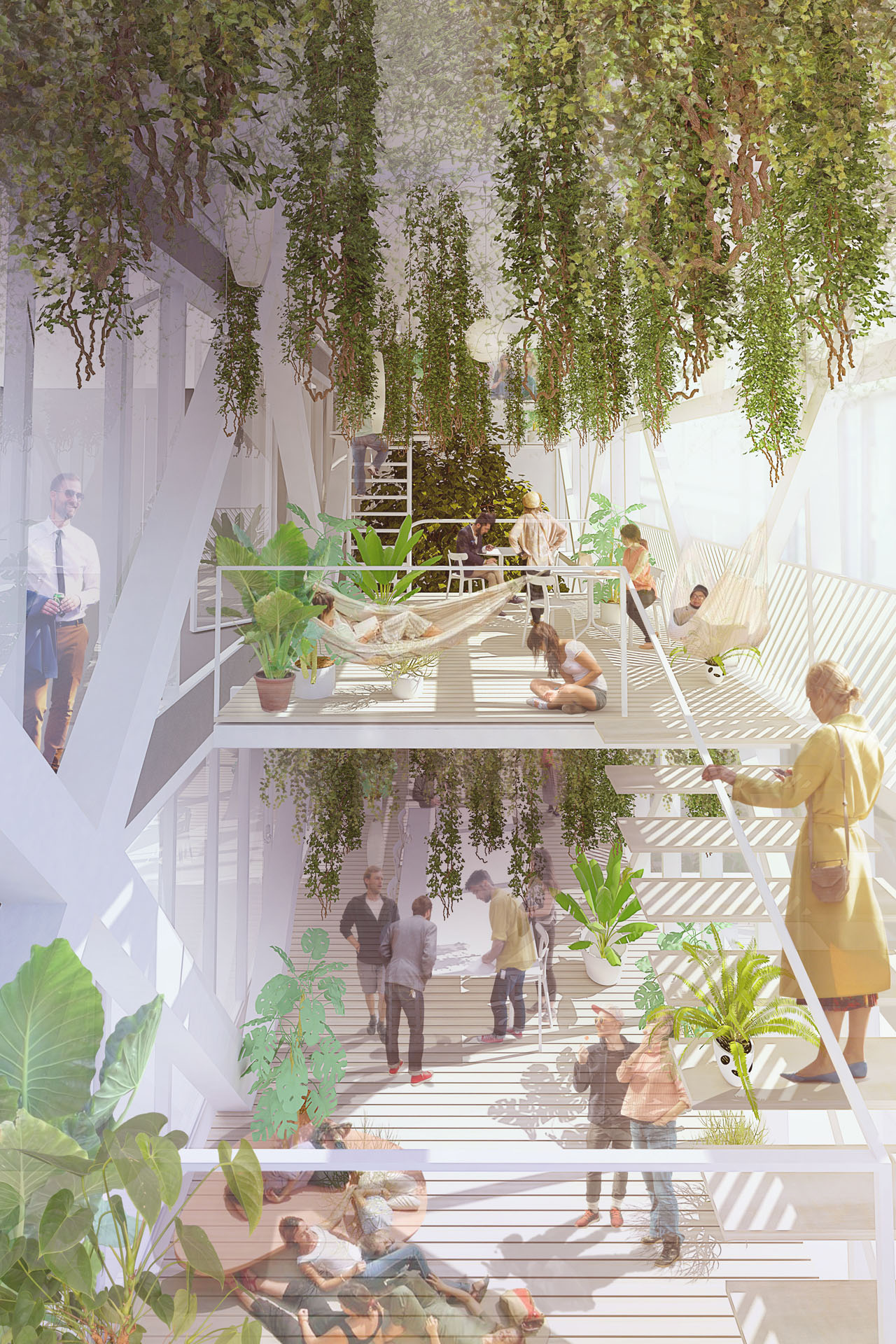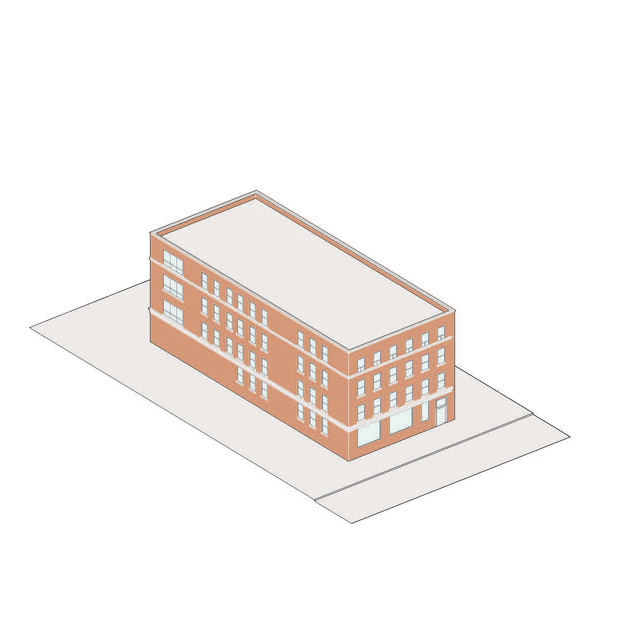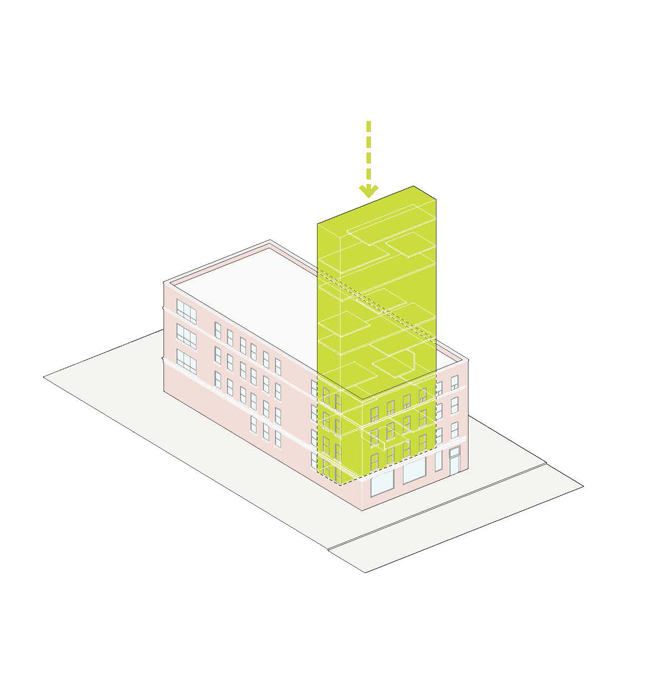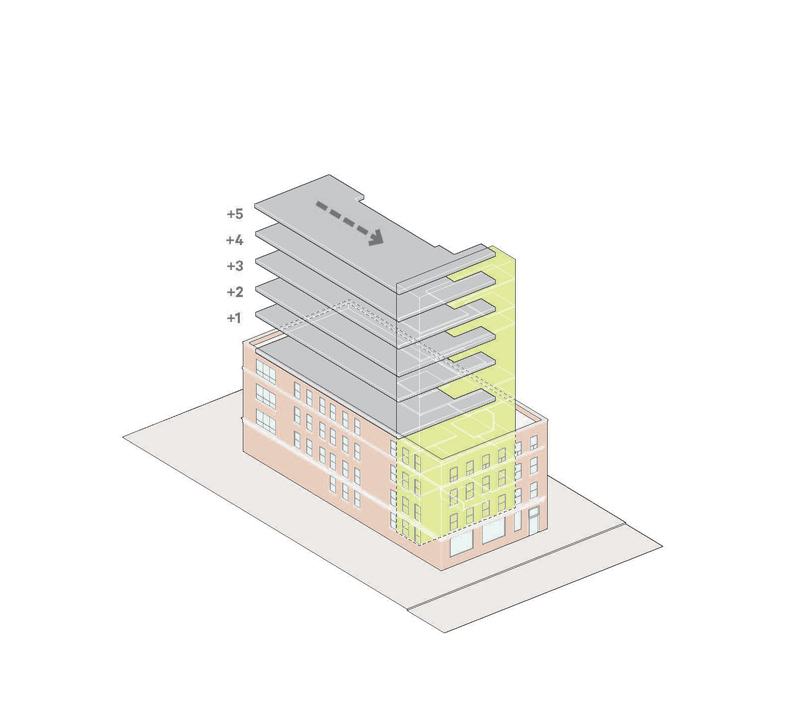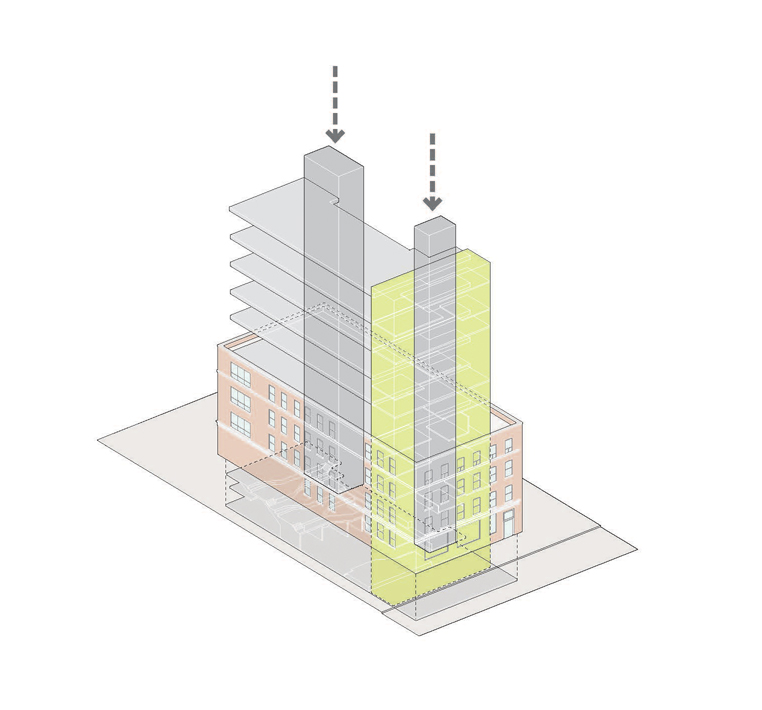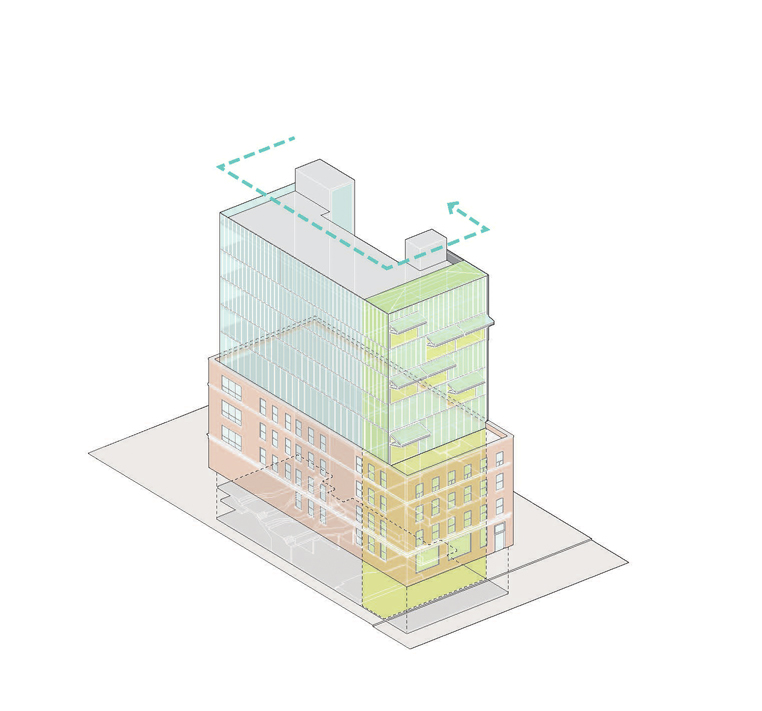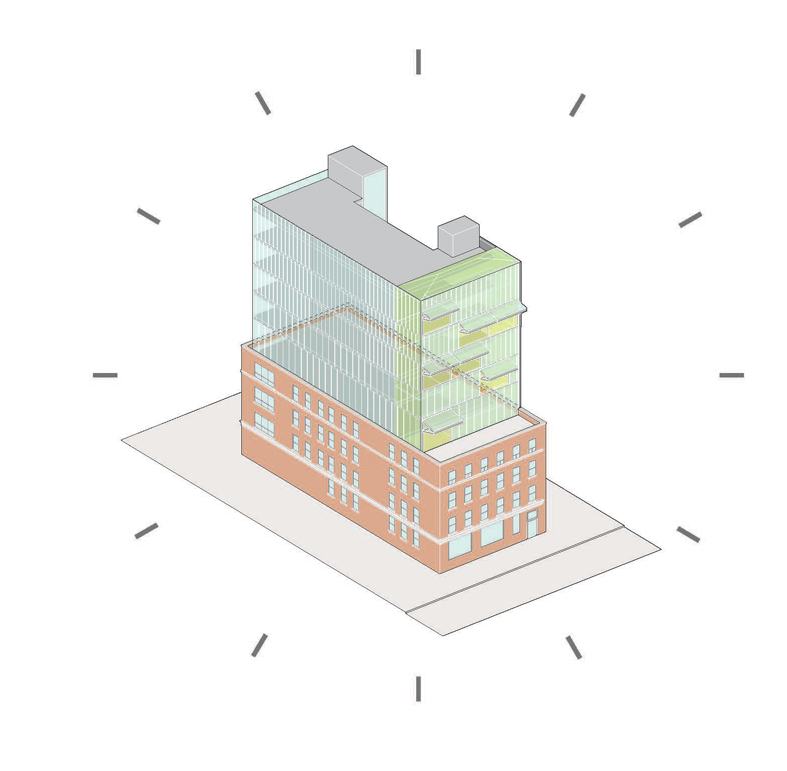Active Tower
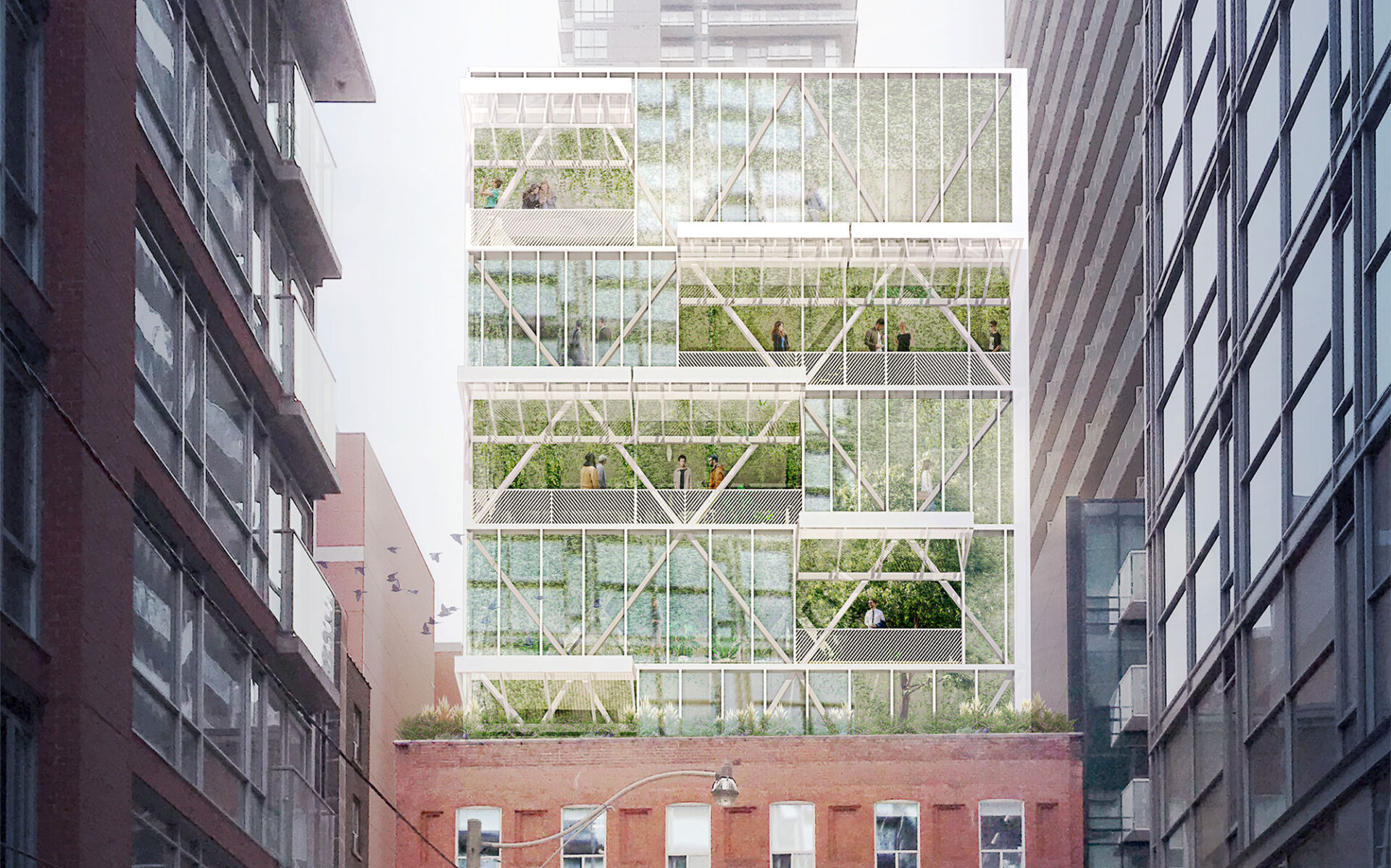
Active Tower
-
Location
Toronto, Ontario
-
Dates
2019 - Present
-
Stage
Concept
- Expertise
- Architecture
- Planning
Treaty Lands
Toronto Purchase Treaty 13 (1805)
Indigenous Rights Holders
Mississaugas of the Credit First Nation
Historical Occupation
Anishinaabe, Attiwonderonk, Haudenosaunee, Huron Wendat
*Treaty, territory and historical occupation information has been included for educational purposes, and is meant to show respect for these caregivers. This information is not intended to be a finite view, nor is it intended to represent legal rights or definitive boundaries. To learn more about these matters, please contact the nations in question.
This project was designed for a client fully immersed in the “experience economy”—a world where sports, adventure, ecologically minded tourism and an appreciation for social interaction are paramount. The result? A building rich with a mix of public and private programming, and active living througouht
With a modest but significant heritage building at its base, the building’s programmatic requirements enable the massing to rise up and out of the historic plinth to form an appropriately scaled and contemporary statement within its downtown context. A condominium tower to its south and other zoning requirements required specific zoning setbacks. Still, this project was proudly but forward to City officials as a model for project budgeting and planning.
The design of the overall project enhances the daily experiences of visitors to this project. Floorplates were strategically cut open to bring more natural daylight into its core. Sculpting the building from its interior introduces an architectural dynamic throughout the tower’s interior spaces that encourage social gatherings, events and open and flexible spaces. The stacking of public programs heightens vertical connections and introduces a greater sense of activity throughout the building.
