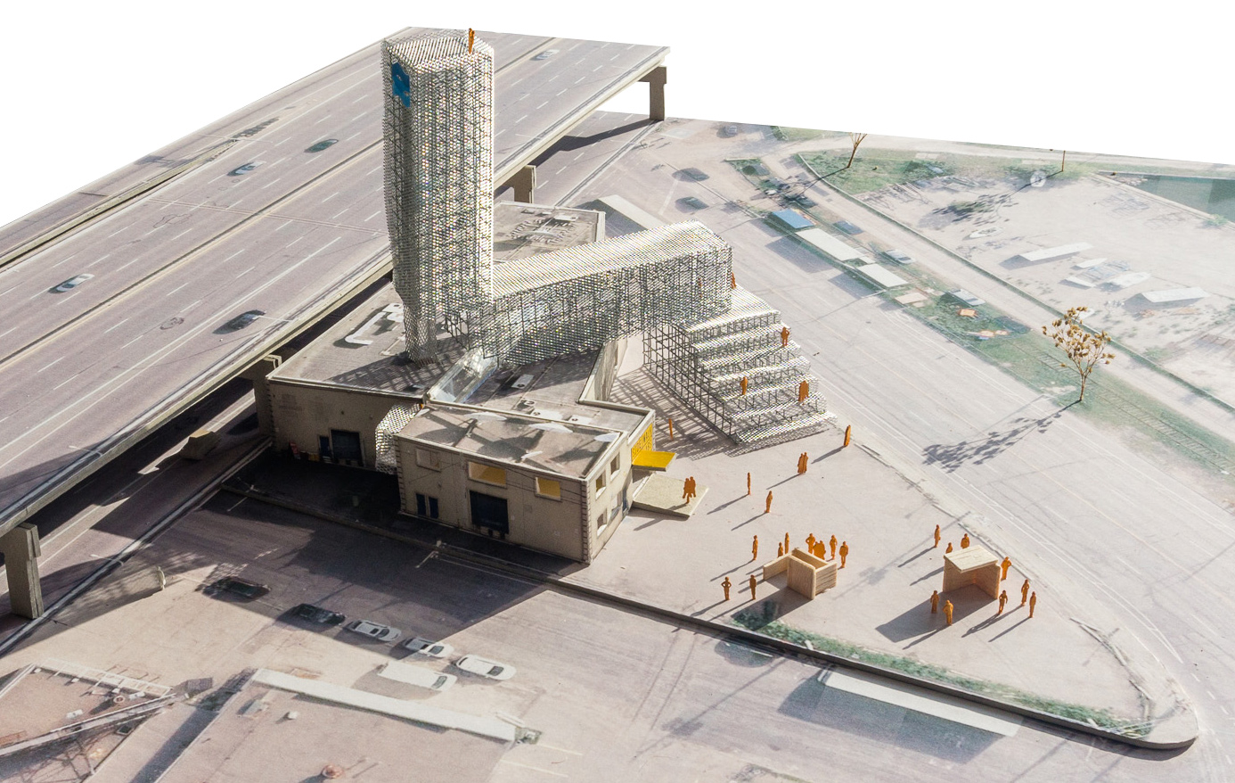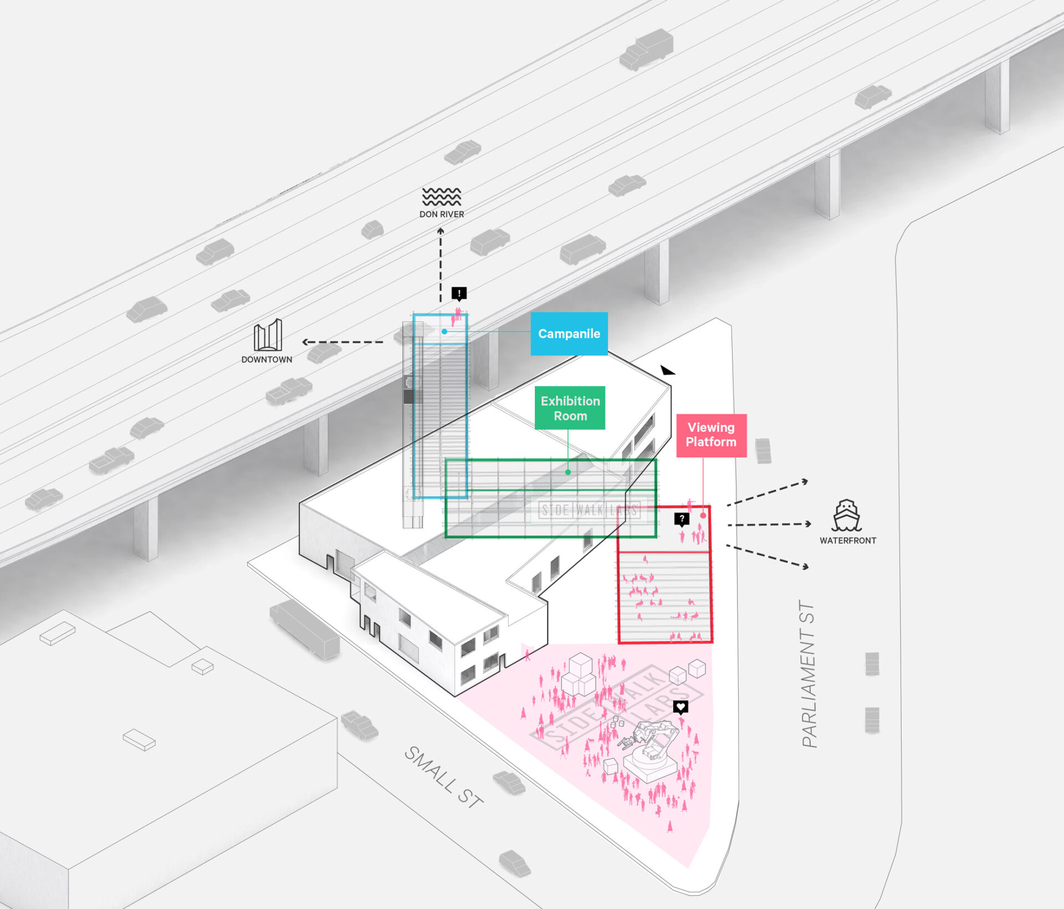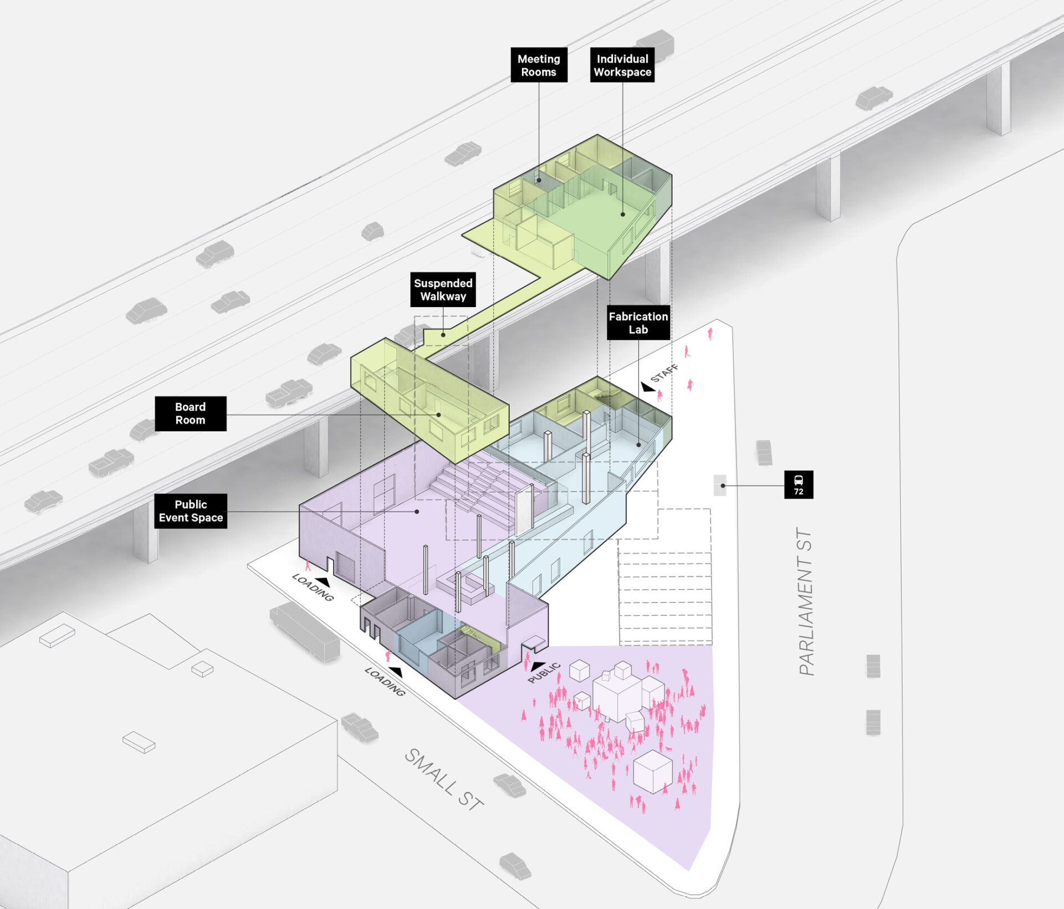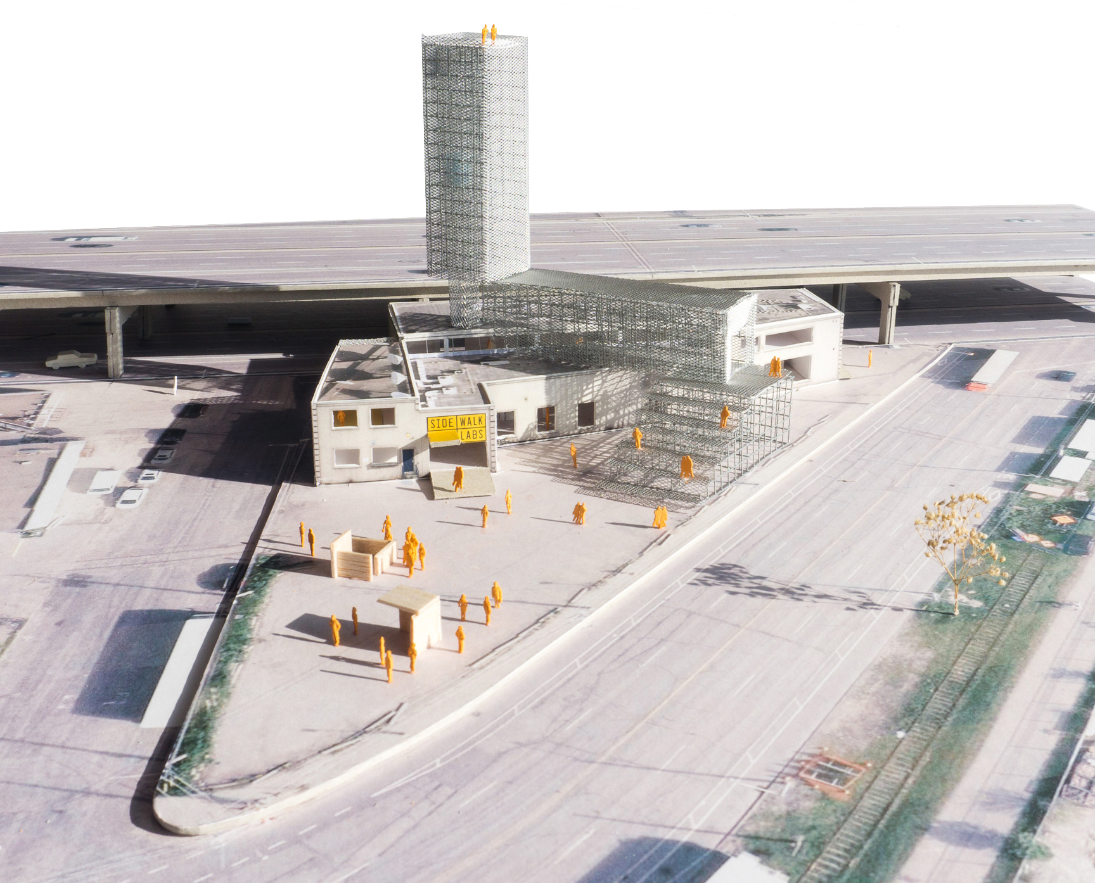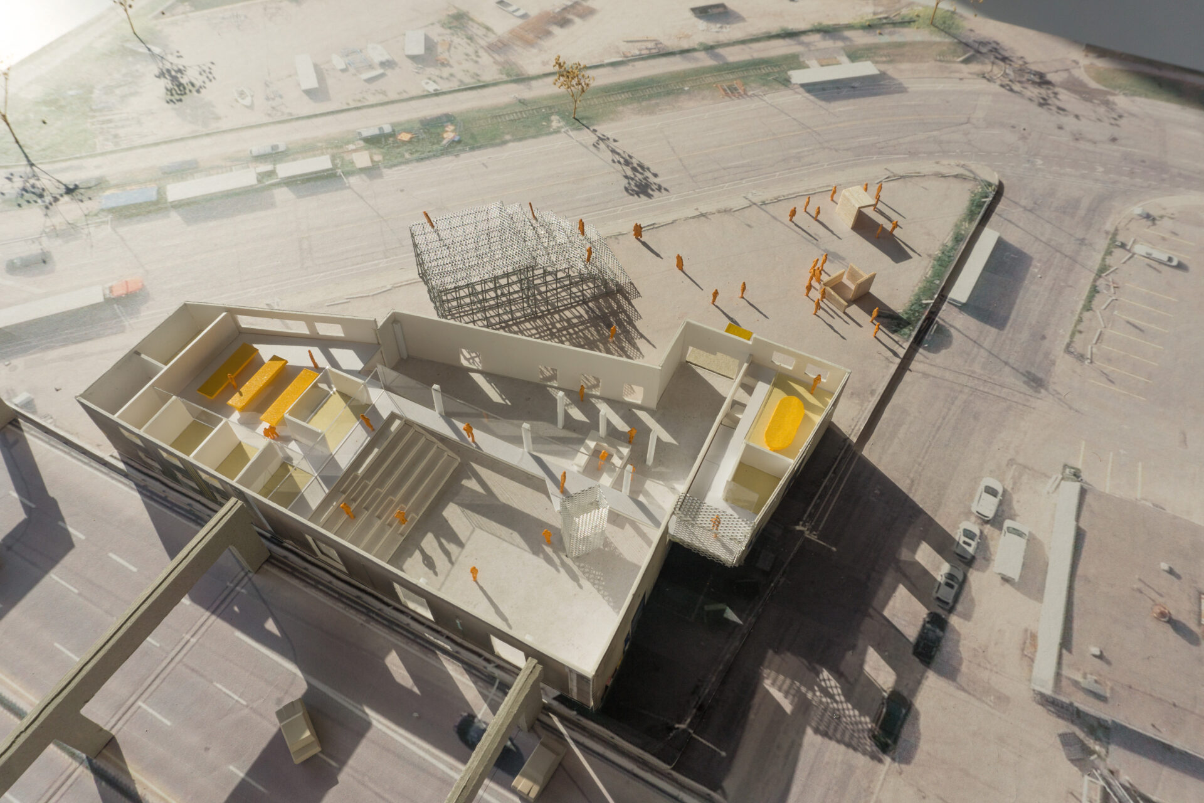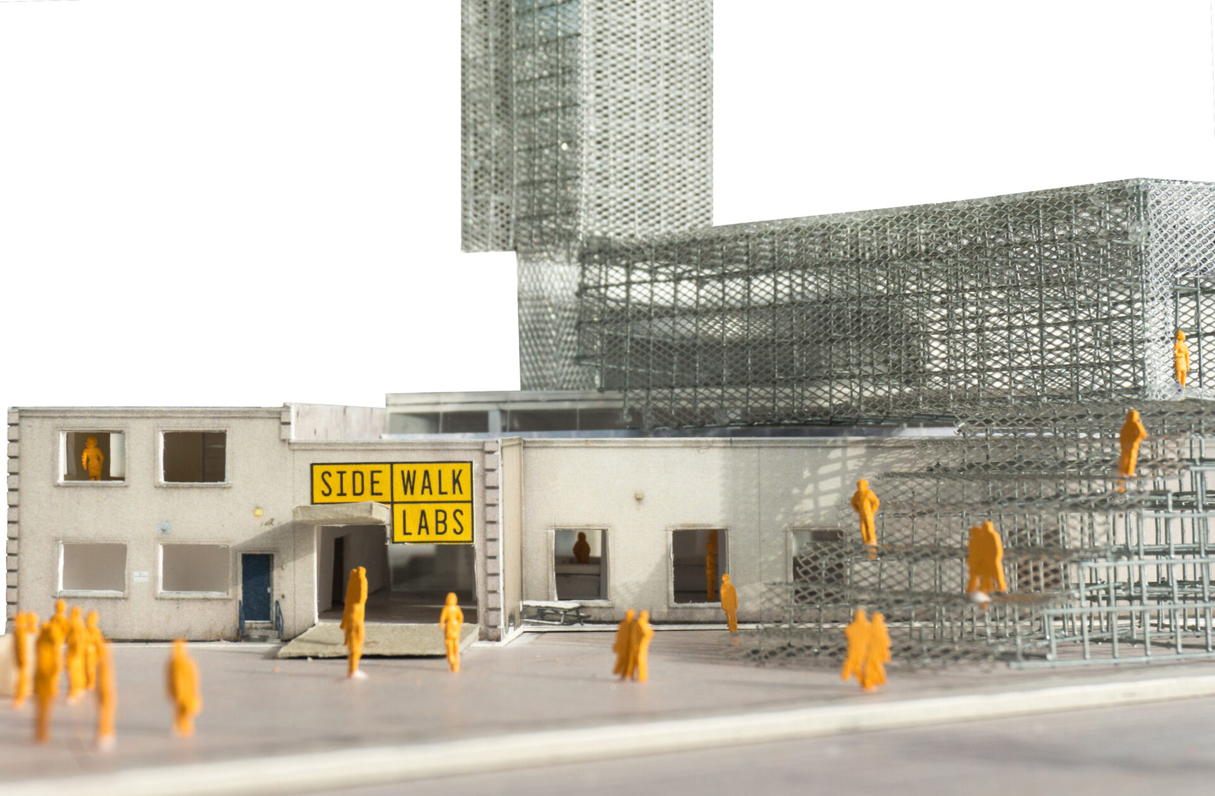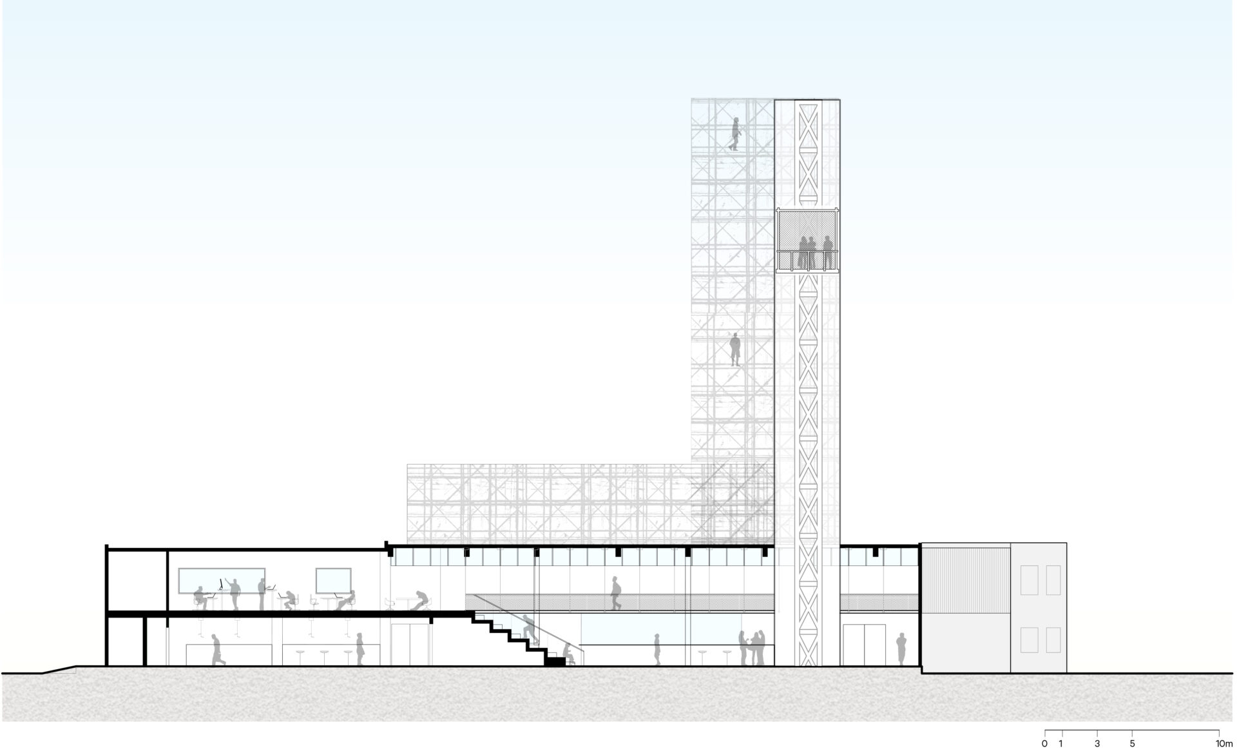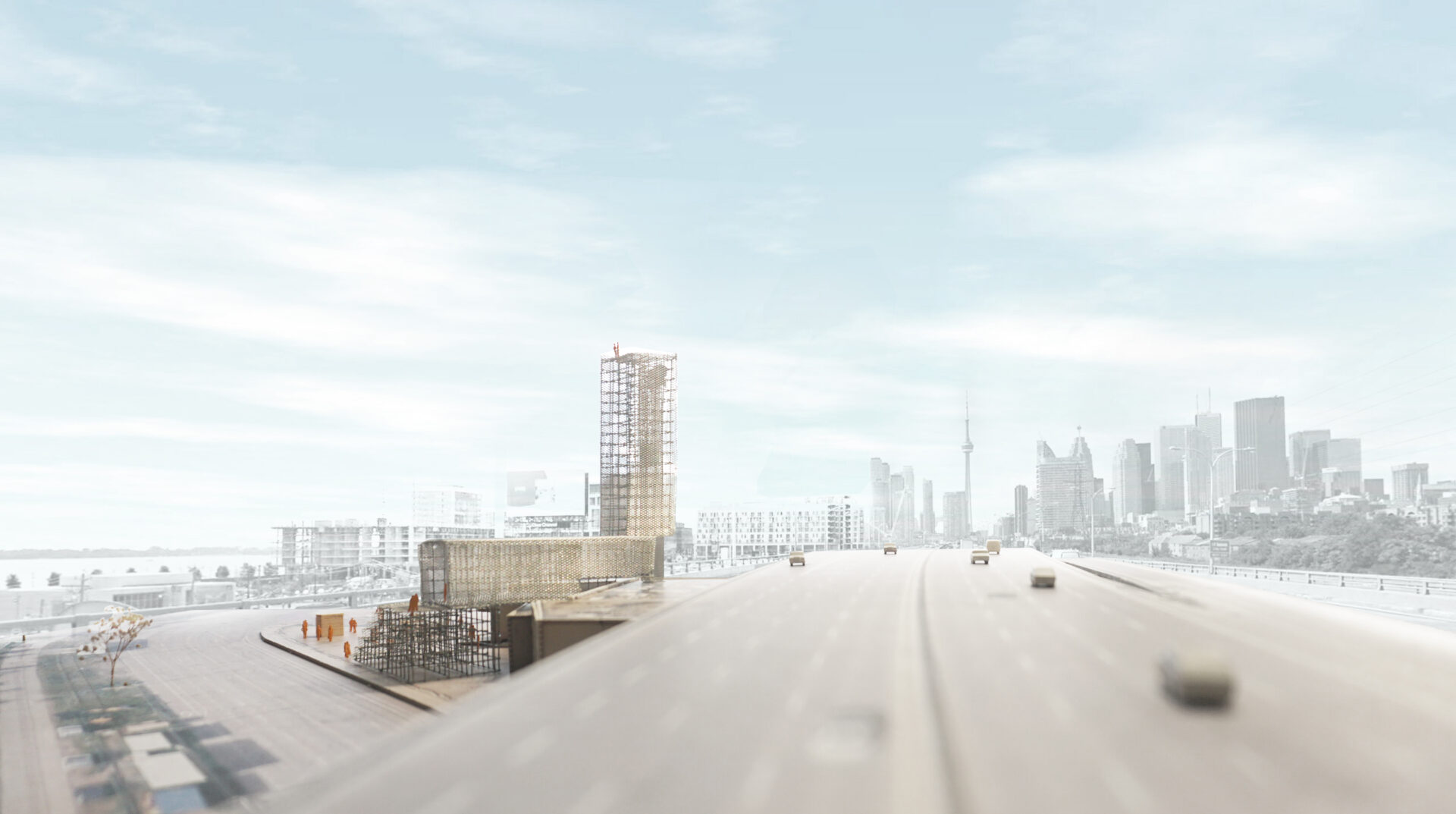Sidewalk Labs HQ
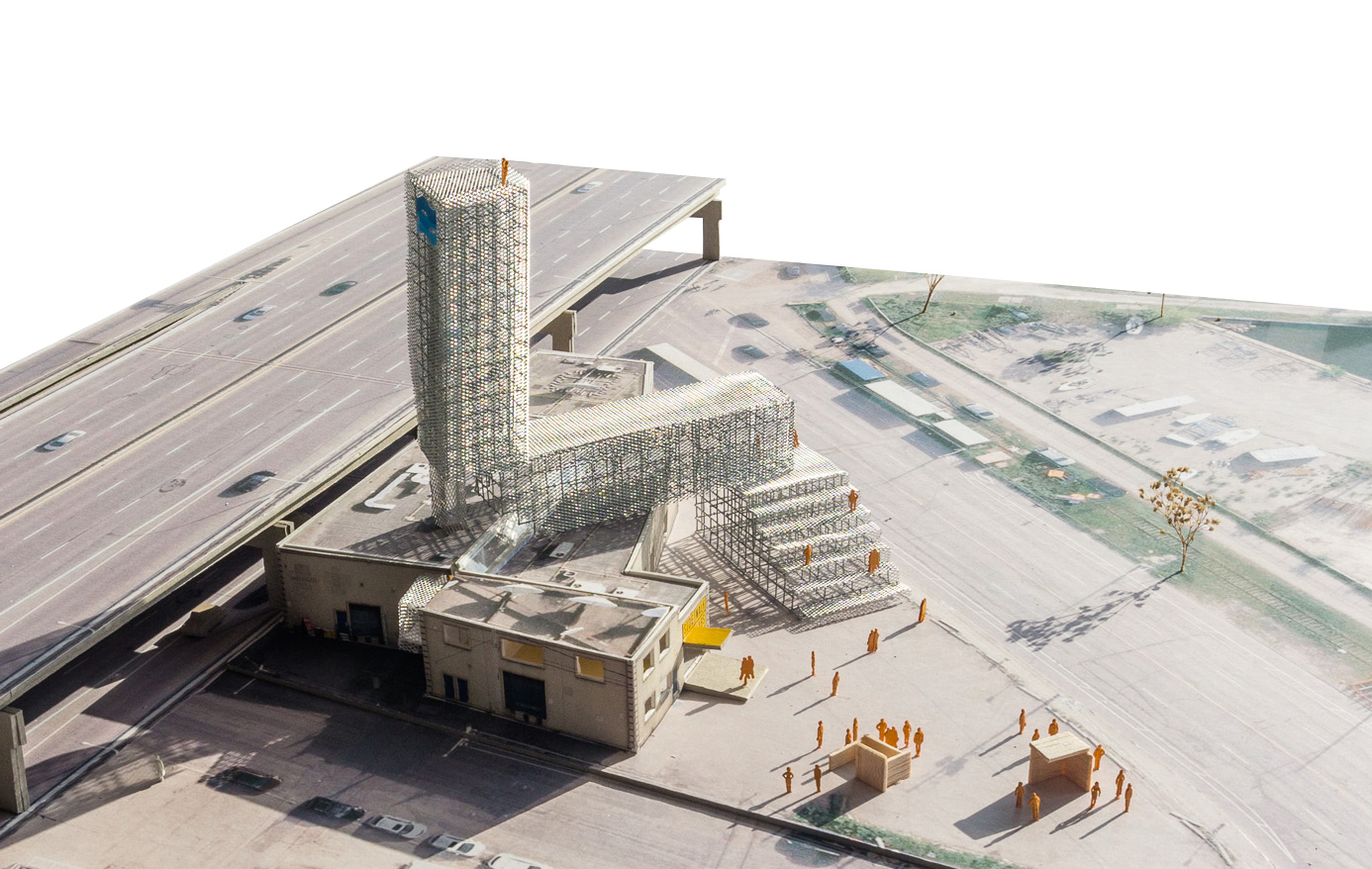
Sidewalk Labs HQ
-
Location
Toronto, Ontario
-
Client
Sidewalk Labs
-
Dates
2018
- Expertise
- Architecture
Treaty Lands
Toronto Purchase Treaty 13 (1805)
Indigenous Rights Holders
Mississaugas of the Credit First Nation
Historical Occupation
Anishinaabe, Attiwonderonk, Haudenosaunee, Huron Wendat
*Treaty, territory and historical occupation information has been included for educational purposes, and is meant to show respect for these caregivers. This information is not intended to be a finite view, nor is it intended to represent legal rights or definitive boundaries. To learn more about these matters, please contact the nations in question.
Sidewalk Labs's Toronto HQ is an exchange platform, both physical and virtual, to engage in an aspirational exercise of city-making. For this process to take place, SvN proposes to make visible in the most extreme possible way the process of thinking, planning and designing cities in collaboration with the public.
The project extends from the existing building with a temporary scaffolding structure, a massive open-air showroom broadcasting the Port Lands' transformation to the rest of Toronto. The design is a simple stack of three volumes, each with a specific urban function.
On the ground floor, a stair frames a new public space to create an outdoor forum to display prototypes and allow all manner of events, shows and installations, including a farmer's market. This plaza will form the primary, albeit temporary, public space for Sidewalk Labs's waterfront development.
At the top of the stair, an "urban room" functions as an elevated viewpoint to the waterfront site. It is a year-round exhibition space and platform to project ideas onto the site: space where the public, innovators and urbanists can share and visualize the new development's key features.
The top volume is a campanile, a tower structure reaching above the Gardiner Expressway intended to be a new temporary landmark for Toronto and represent the site's future image. As part of the scaffolding structure, an elevator will directly connect the interior of the existing building to the top of the tower.
