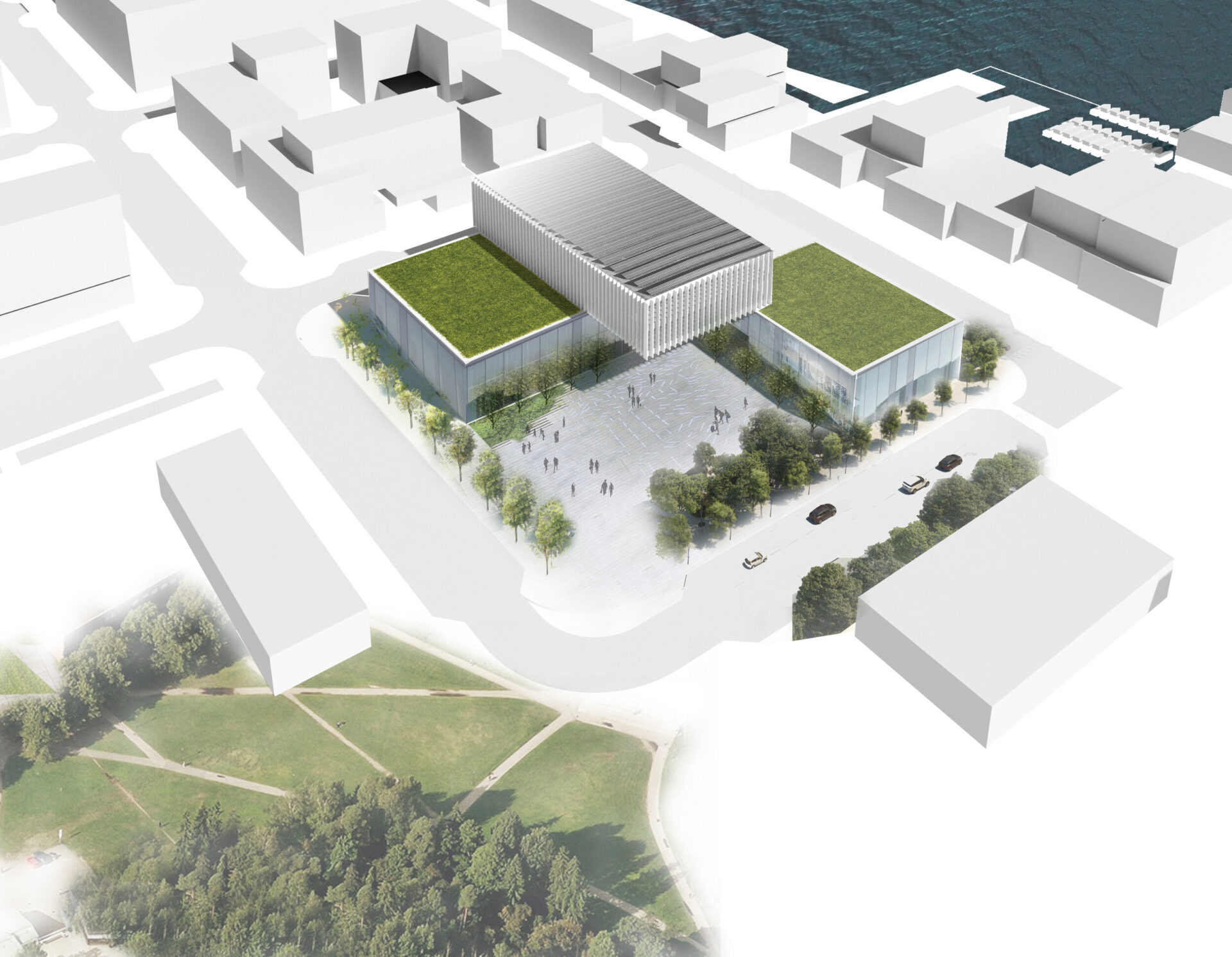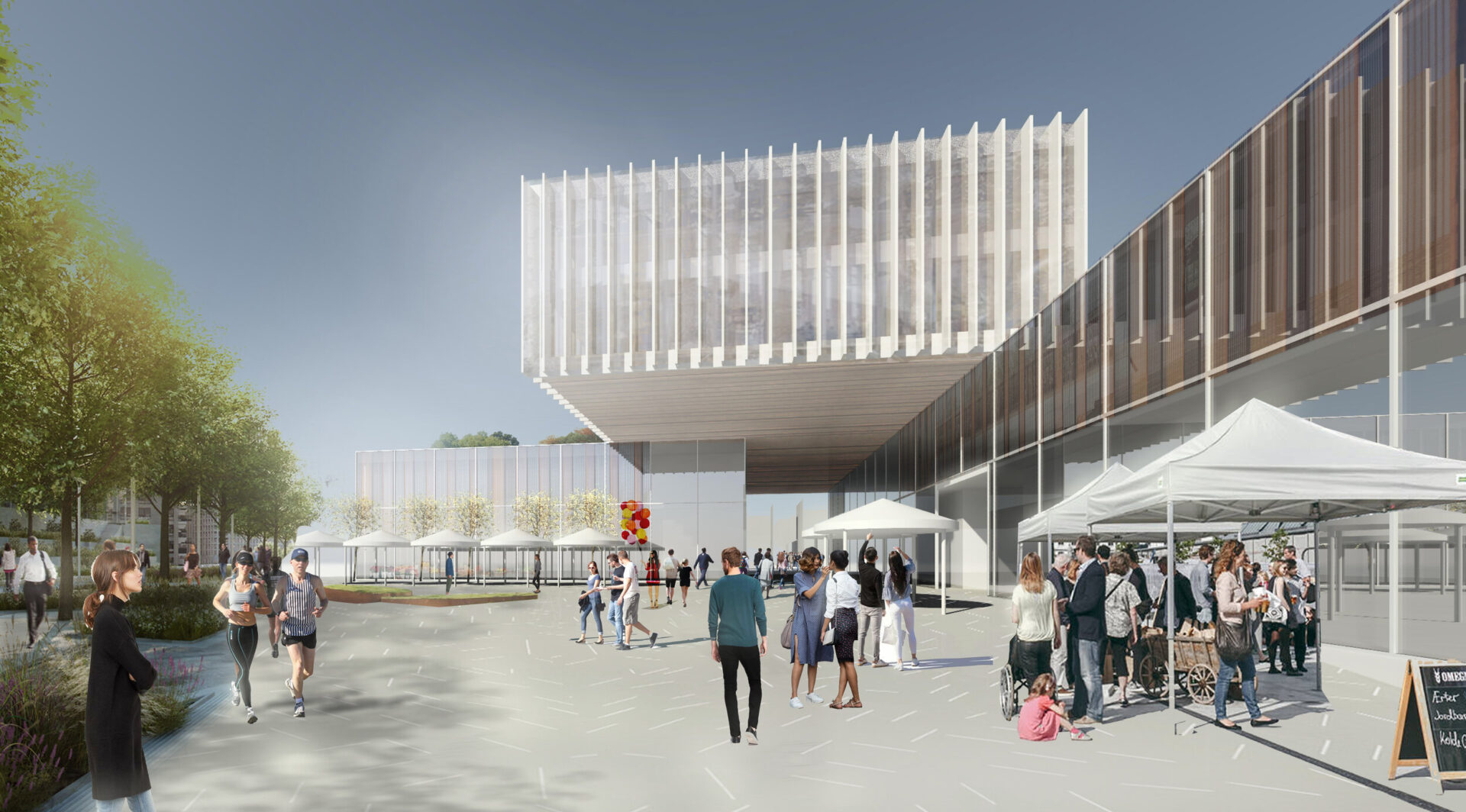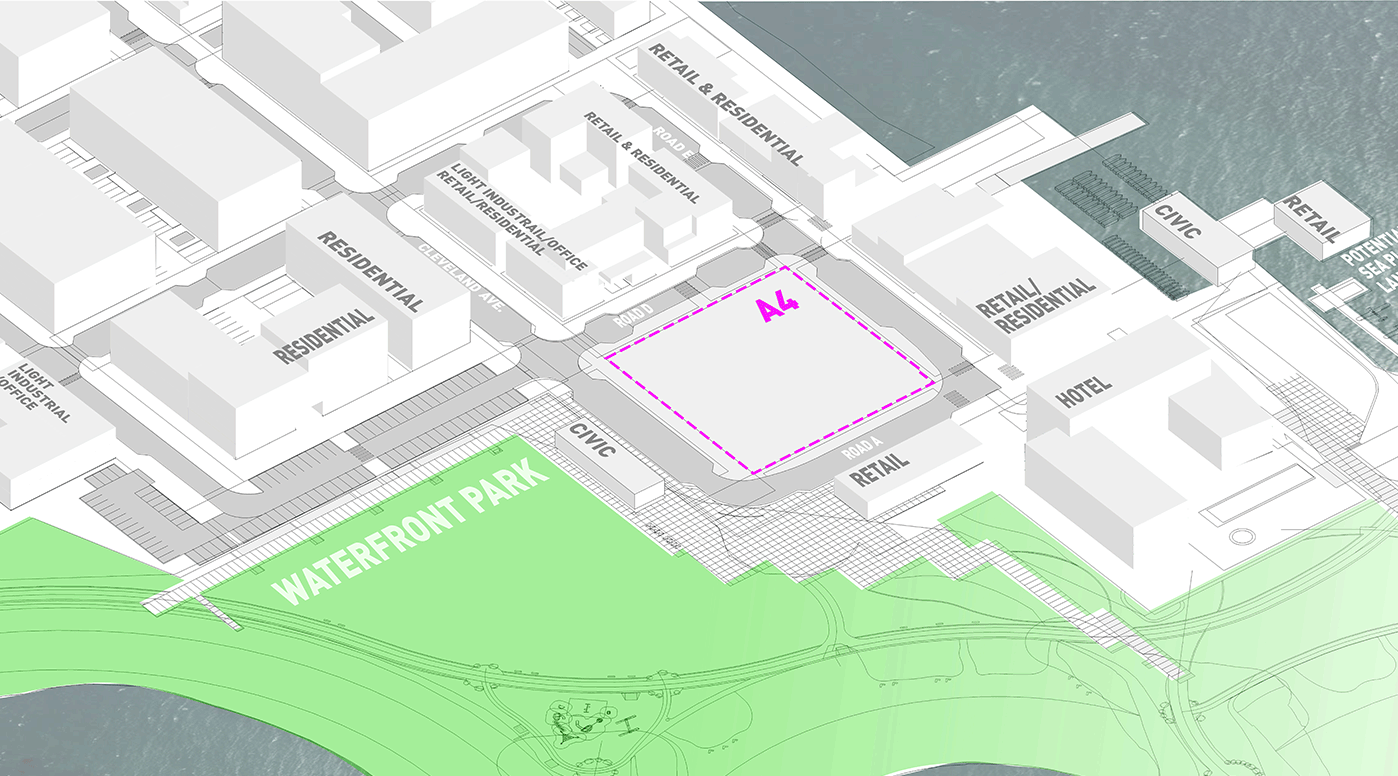Squamish LOT A4 Feasibility Study

Squamish LOT A4 Feasibility Study
-
Location
Squamish Oceanfront, BC
-
Stage
Complete
This feasibility study examined the design of a Municipal Hall and other retail/commercial programs on Lot A4 at Squamish Oceanfront. In addition to the Municipal Hall, further uses such as an auditorium, retail space, office space, gallery/multi-use areas, daycare and wellness programs were considered. We prepared several massing options that supported unique programmatic mixes, activated urban frontages and featured a large outdoor public plaza.
Sustainability strategies considered mass timber construction, energy Step Code design, and electric heat pumps for heating and cooling. Collaboration with costing experts informed the project goals, providing a comprehensive financial analysis for the study.
Completed by Hotson Architecture Inc. (now SvN Architects + Planners)


