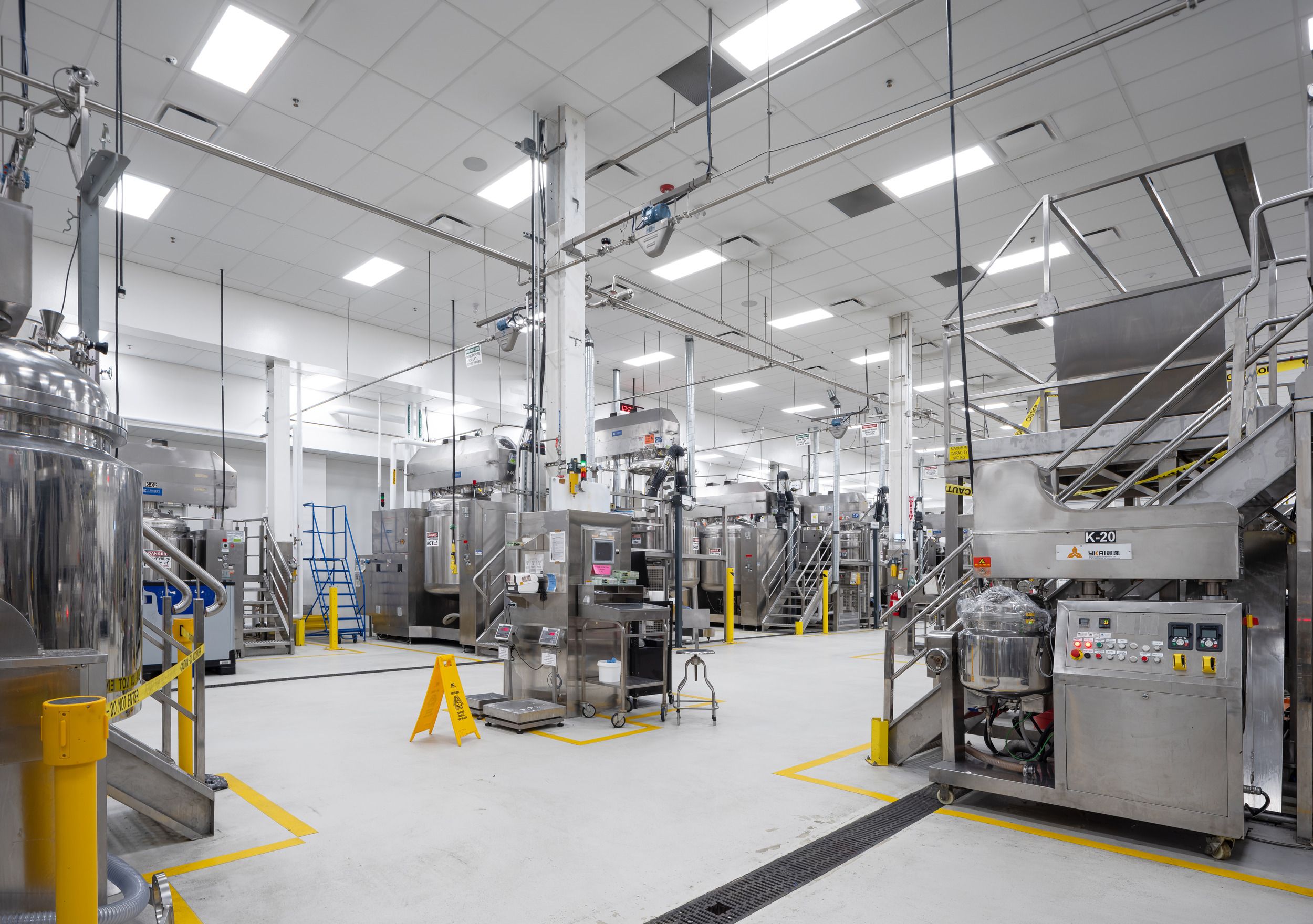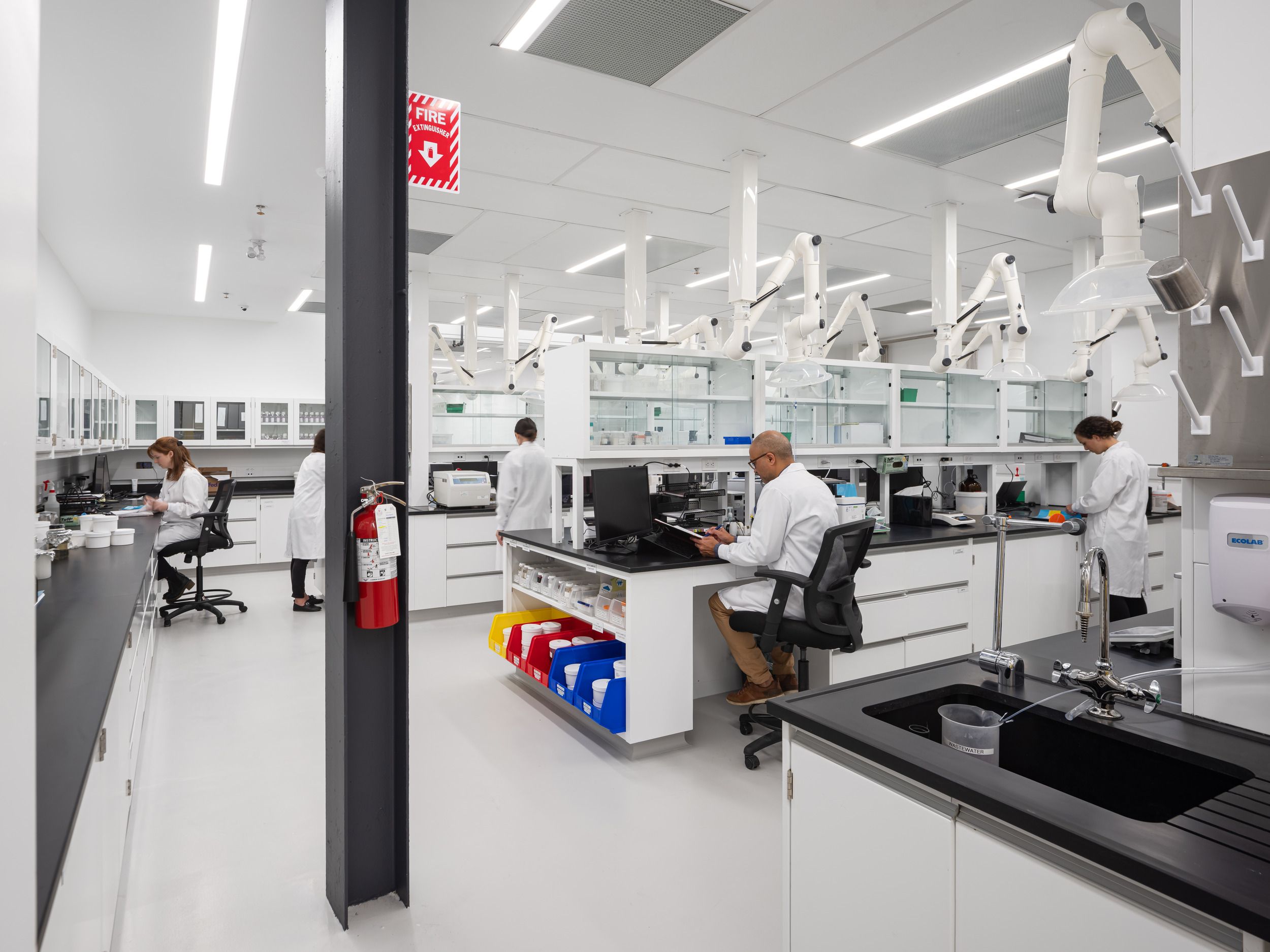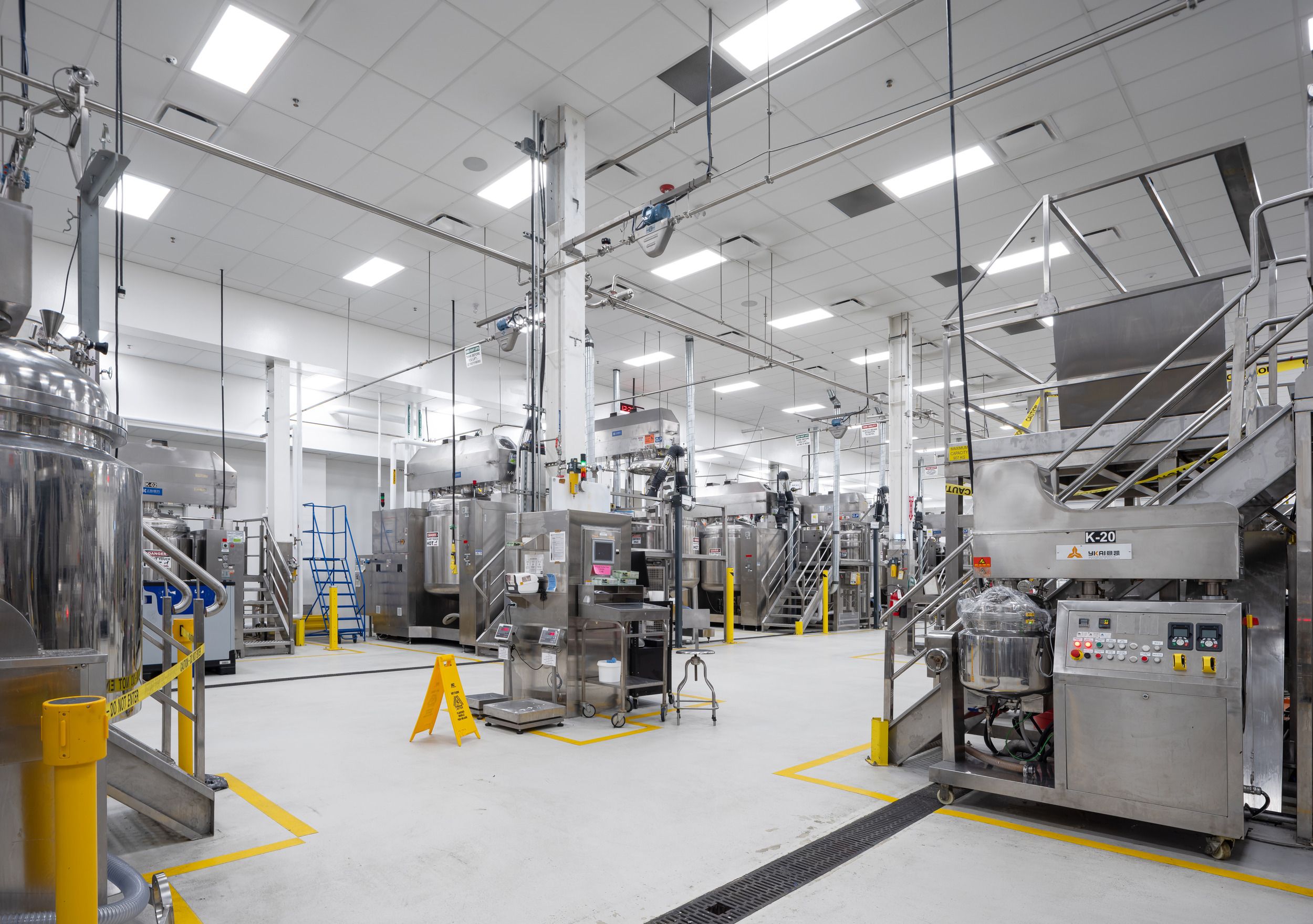DECIEM Manufacturing Facility
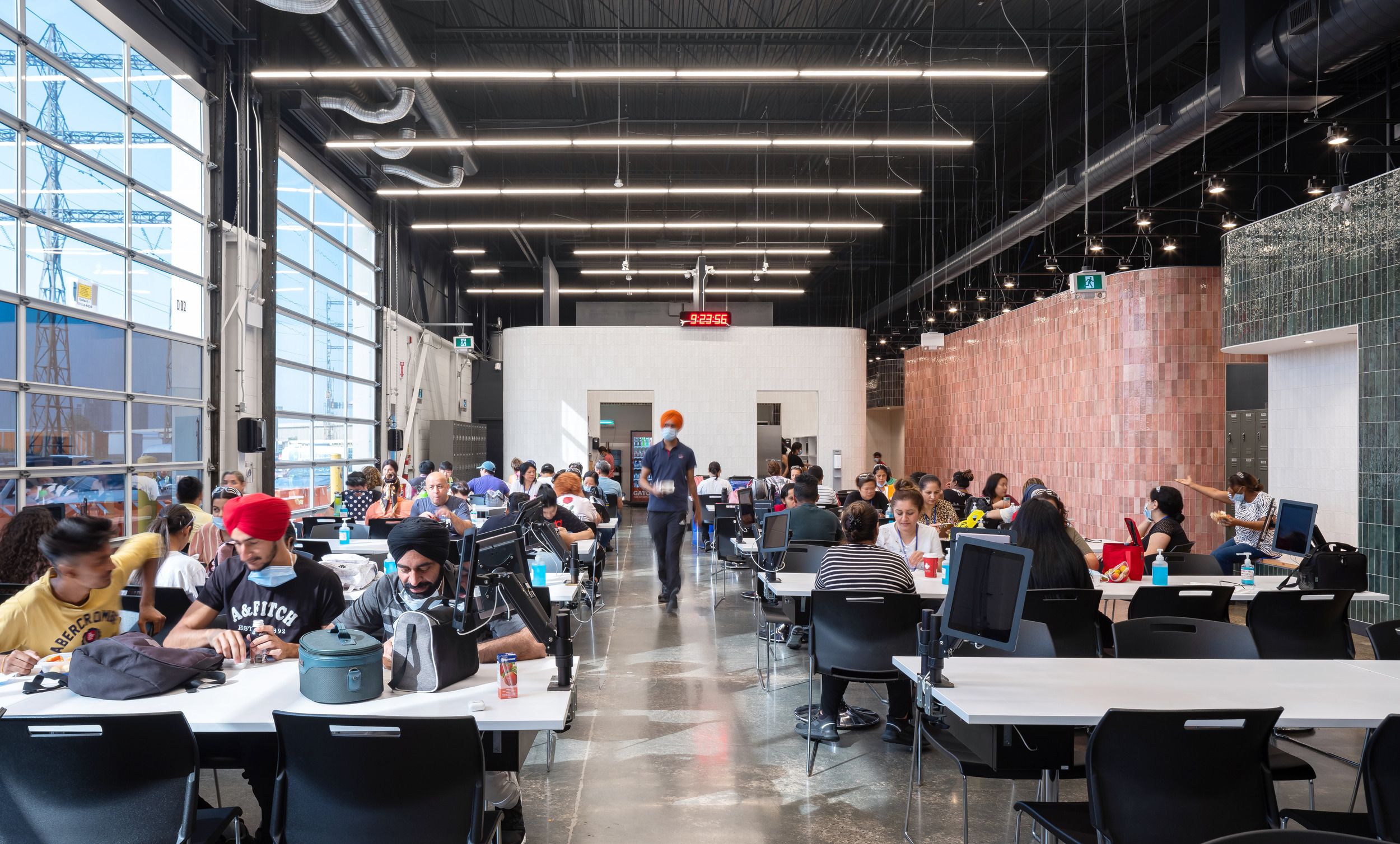
DECIEM Manufacturing Facility

Converting DECIEM's existing facility into a GMP-certified manufacturing center required precision planning and phased construction that kept production running throughout the three-year project. We applied urban design principles to optimize the organization of manufacturing, quality control, warehousing, and administrative functions within a single facility. The result is a seamless workflow from product formulation in the compounding room through bottling and tubing lines to shipping warehouses, all designed to meet stringent ISO 8 standards while supporting DECIEM's rapid growth.
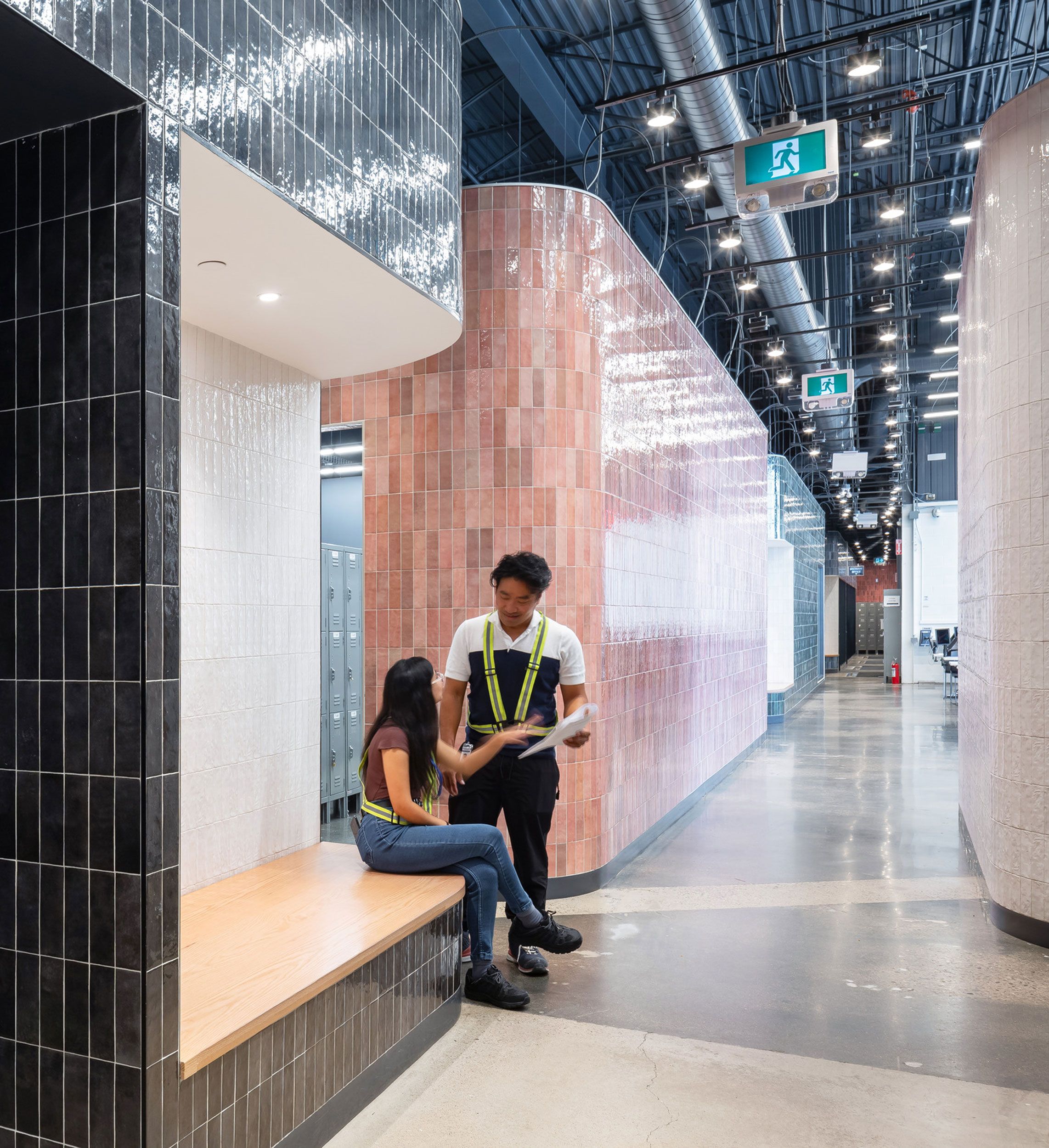
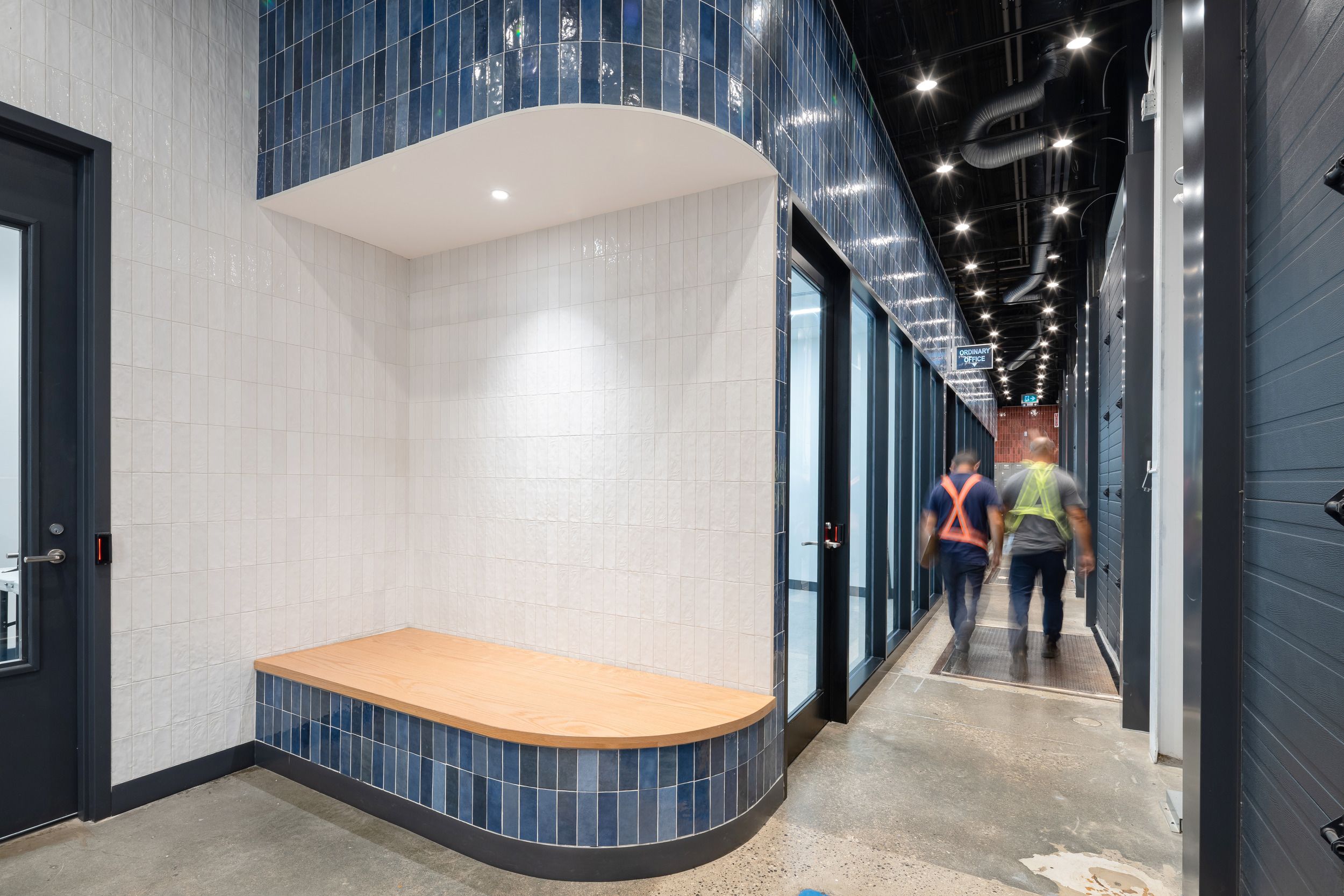
The heart of the facility is the staff area, strategically located to provide easy access to both manufacturing and warehouse spaces. The new lunchroom occupies the former shipping area, where glass overhead doors wash the tall space with natural light and create a central gathering place for up to 150 employees. This design approach transforms utilitarian industrial space into a welcoming environment that supports the 300-person workforce, proving that manufacturing facilities can prioritize both operational efficiency and human wellbeing.
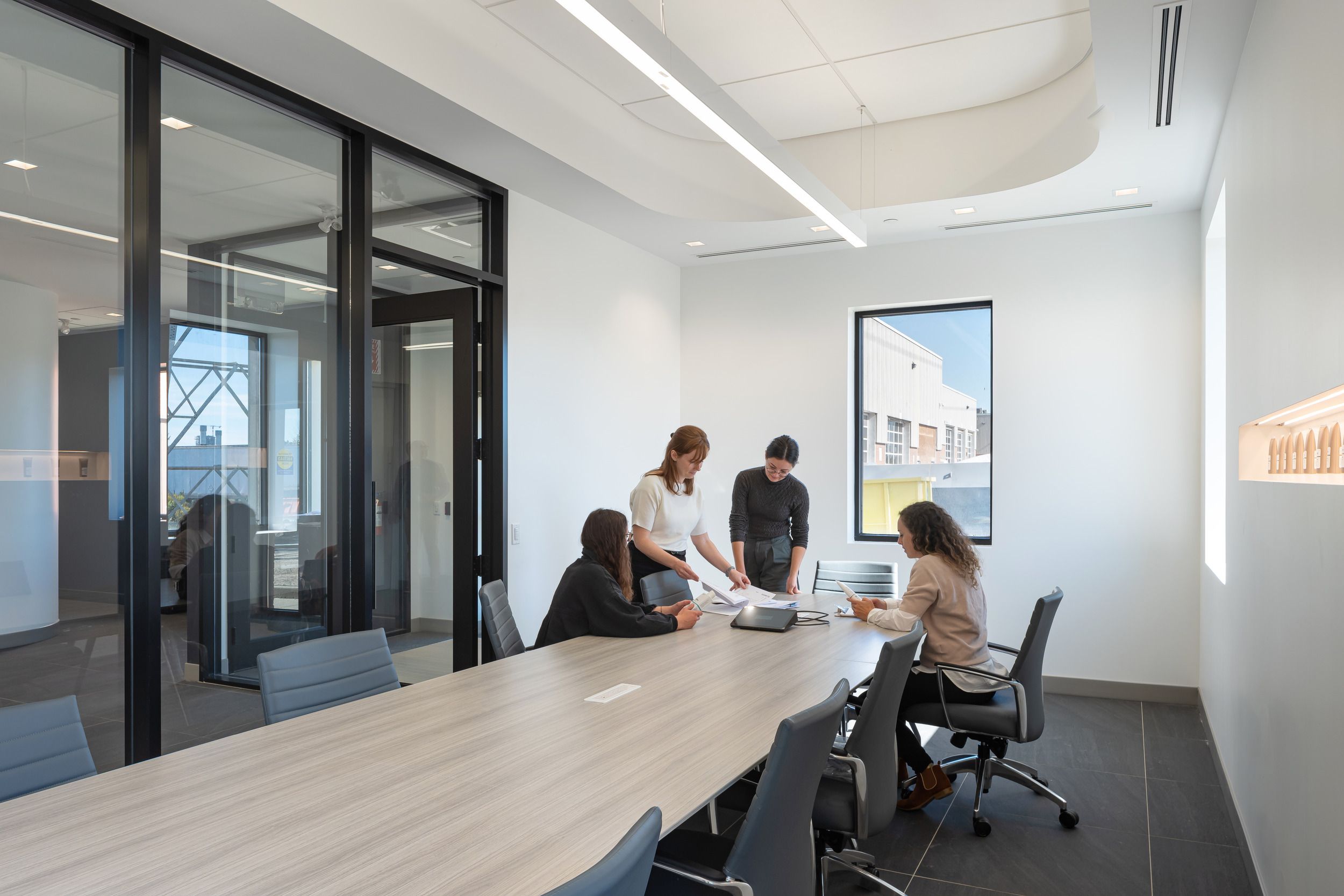
The administrative wing demonstrates how workplace design can reflect company culture and product innovation. Meeting rooms and a 40-seat training room are conceived as "pods" within the larger office space, each clad with distinctive tiles representing DECIEM's unique skincare product lines.
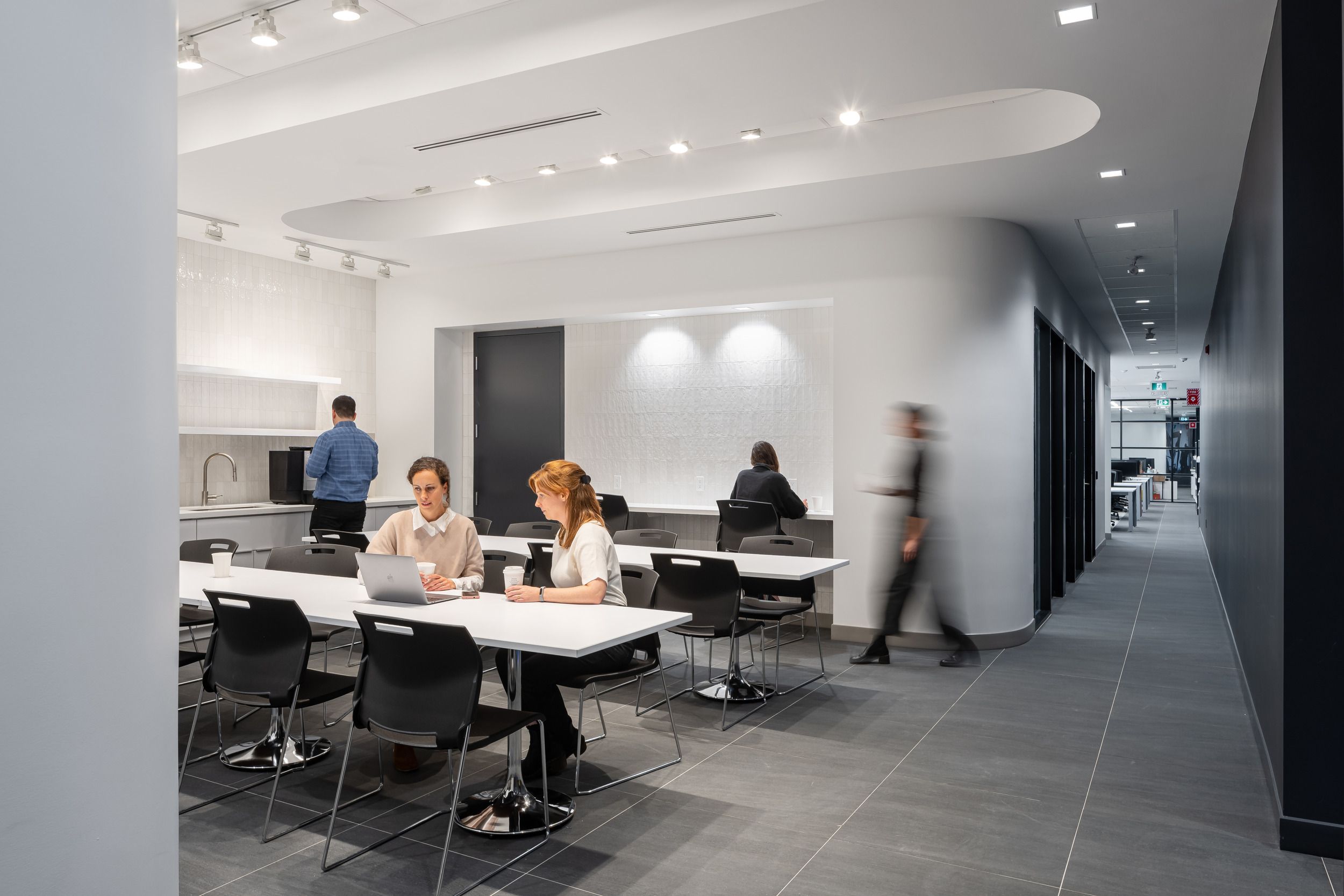
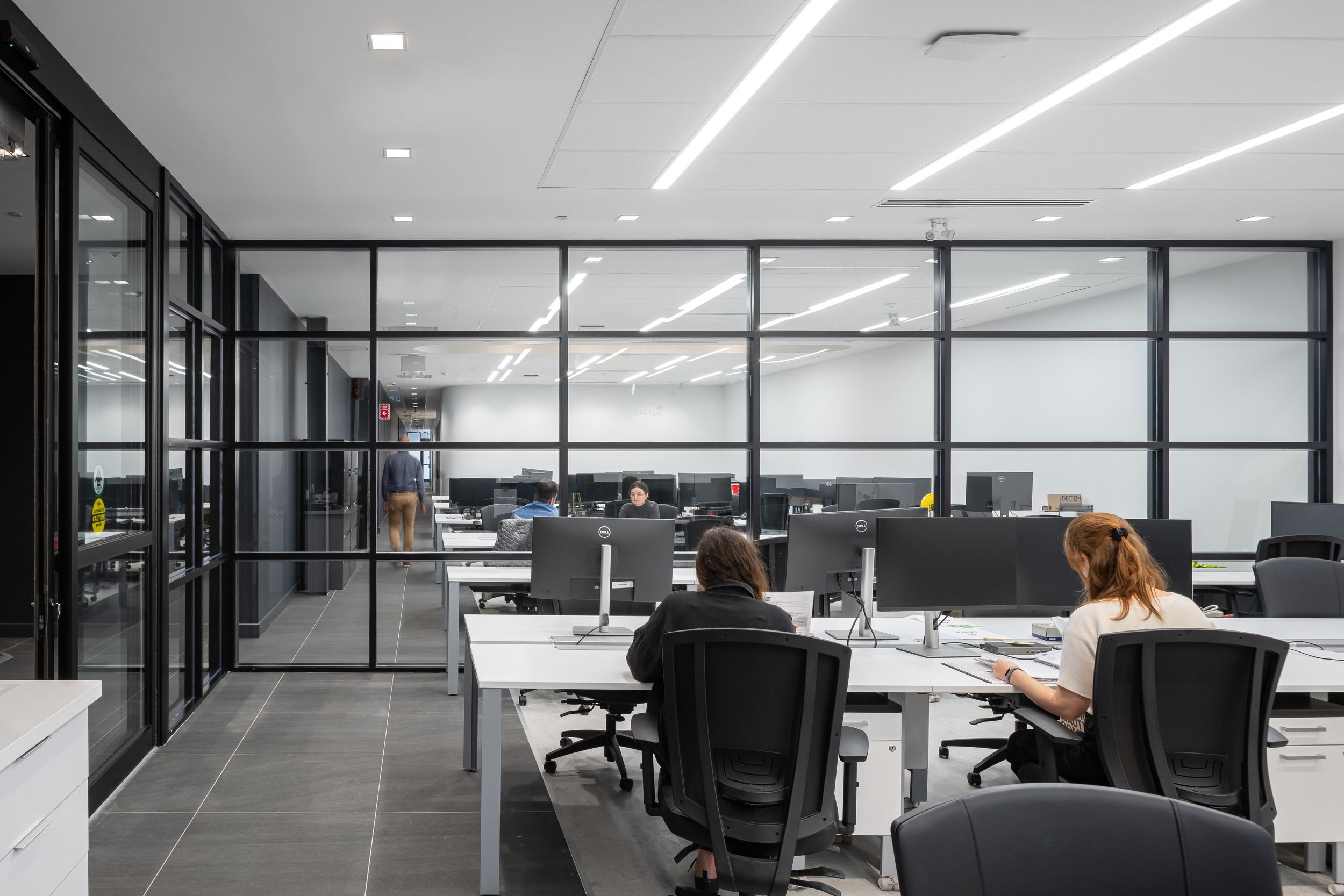
The technical challenges of this project required close coordination between architecture and specialized manufacturing systems. Every system serves the dual purpose of meeting regulatory standards while supporting DECIEM's commitment to product quality.
