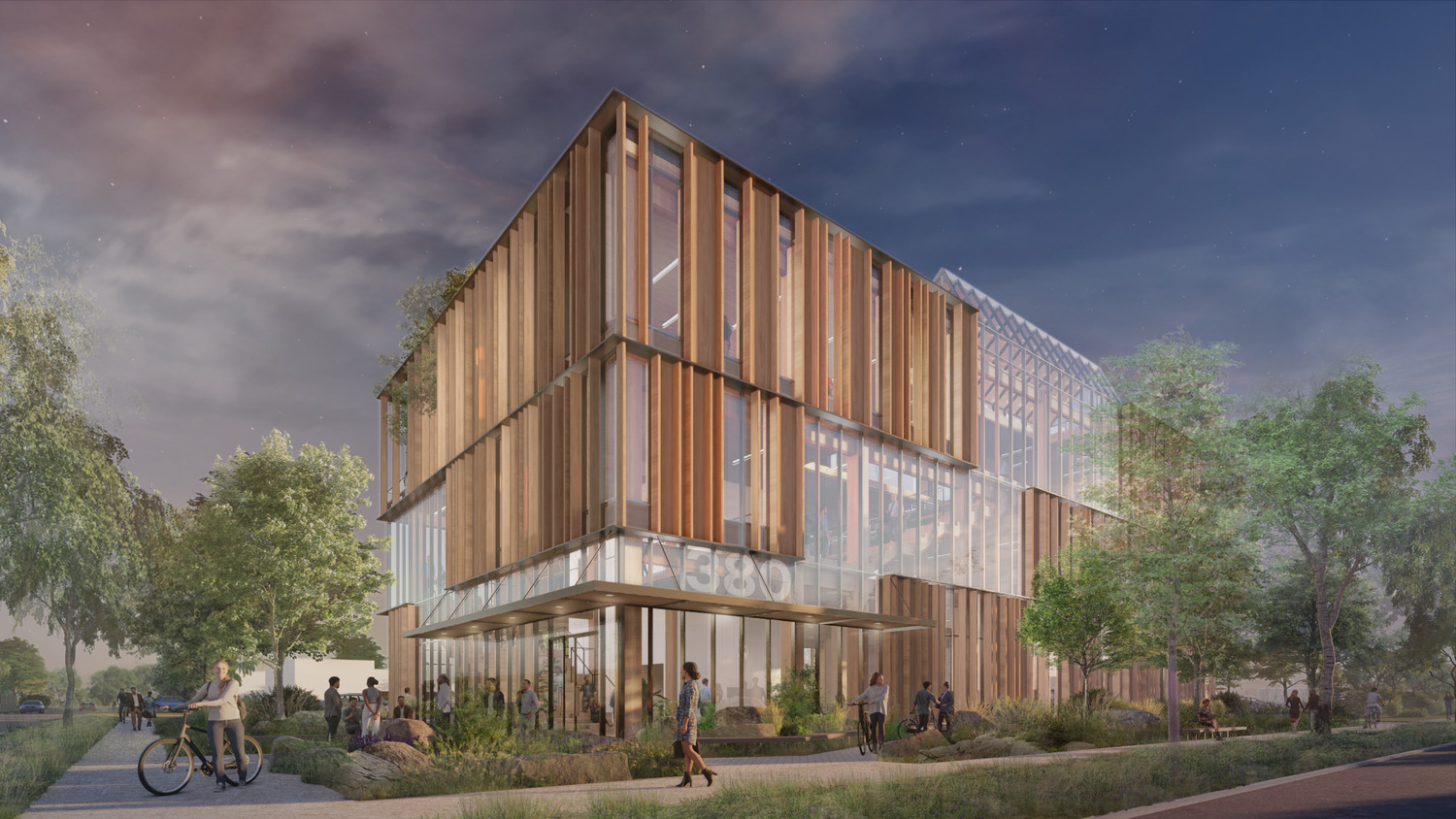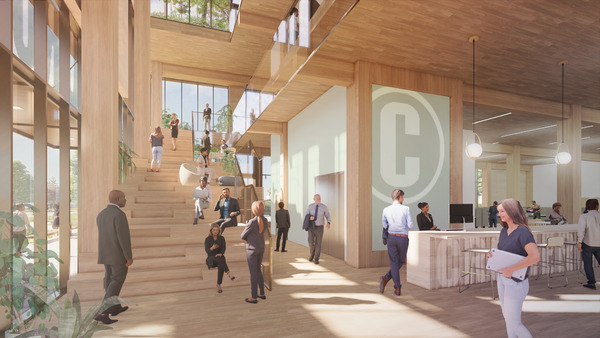380 First Street

380 First Street
-
Location
380 First Street Collingwood, Ontario
-
Client
Nutak Holdings Ltd. and C.F. Crozier & Associates Inc.
-
Dates
2022 - ongoing
- Expertise
- Mass Timber
Treaty Lands
Lake Simcoe Nottawasaga Treaty 18 (1818)
Indigenous Rights Holders
Chippewa
Historical Occupation
Anishinaabe, Haudenosaunee, Huron-Wendat, Petun
Territories
Wendake-Nionwentsio, Mississauga, and Petun
Treaty, territory and historical occupation information has been included for educational purposes, and is meant to show respect for these caregivers. This information is not intended to be a finite view, nor is it intended to represent legal rights or definitive boundaries. To learn more about these matters, please contact the nations in question.
We are committed to minimizing the site's embodied and operational carbon emissions using a mass timber design as its primary structural system. This project in Collingwood, Ontario represents a commitment to low-carbon biophilic design that integrates sustainable architecture, engineering and landscape principles. The use of timber is also a symbolic nod to the town's shipbuilding history. The central architectural feature is a two-storey interior atrium containing reception areas and a grand staircase designed as a social gathering space with integrated seating. An outdoor amenity terrace sits atop the atrium. Innovative spaces for collaboration support the firm's growing team and client services.
The facade will accentuate the mass timber elements with punched windows and a curtain wall construction expressed through a studied pattern of fins, revealing interior spaces to passersby. An extensive green roof will provide additional sustainability benefits, such as decreased rainwater runoff and the heat island effect.
Strategies to minimize operational heating and cooling requirements include low-carbon mechanical systems supplemented by a well-designed thermal envelope with windows that optimize natural daylight while reducing solar gains. Other features comprise aeration systems, optimizing water consumption, lowering energy use with building sensors, and selecting low-embodied carbon materials.
Bounded by a heavily planted tree canopy and an expressive mass timber atrium, the project's location will strengthen the Town of Collingwood's goals of transforming First Street, one of its busiest and most important streets, into a higher-density, pedestrian-oriented gateway into the historic downtown. The site's landscape architecture, encompassing over one-third of the site, references the limestone rock formations that characterize Georgian Bay, with large stones defining the edge of walkways while providing informal seating. Drought-tolerant species plantings minimize the need for watering while creating a localized habitat celebrating seasonal change.
When complete, this new office building will demonstrate the significance of integrating low-embodied materials that express, define and function as a biophilic and sustainable model for next-generation sustainable design.

