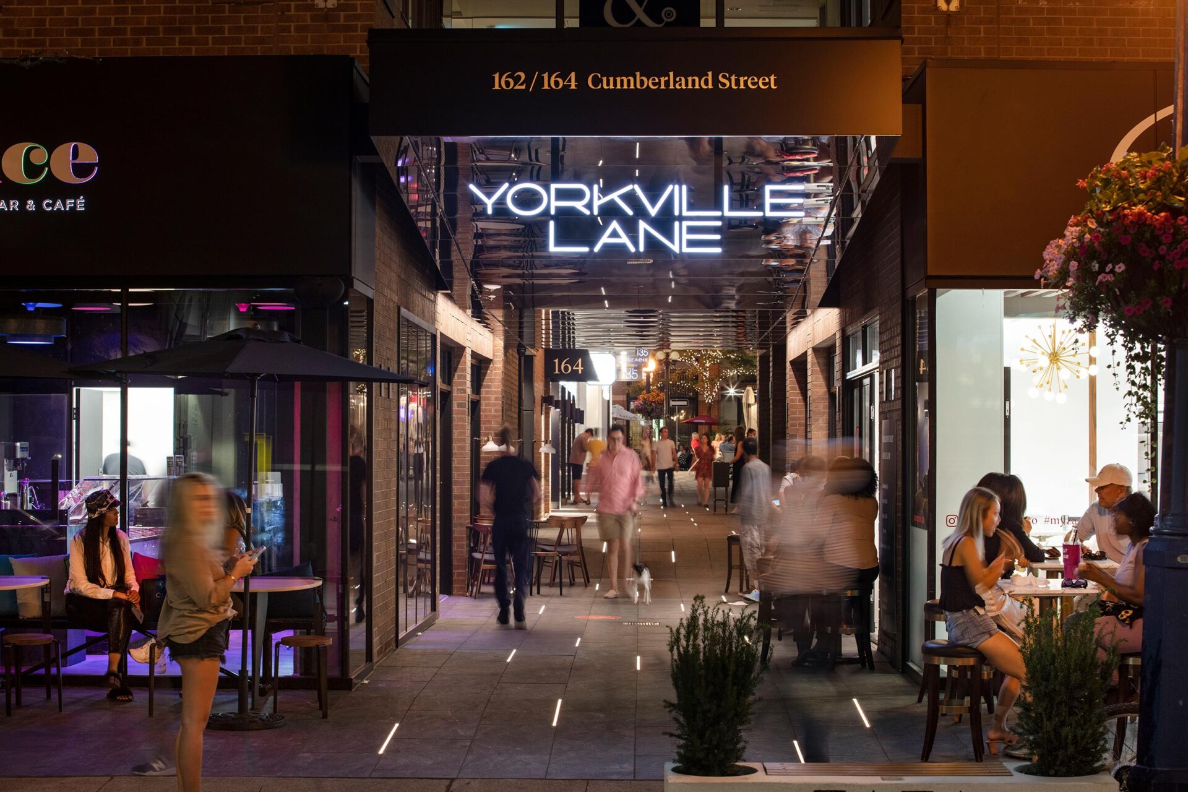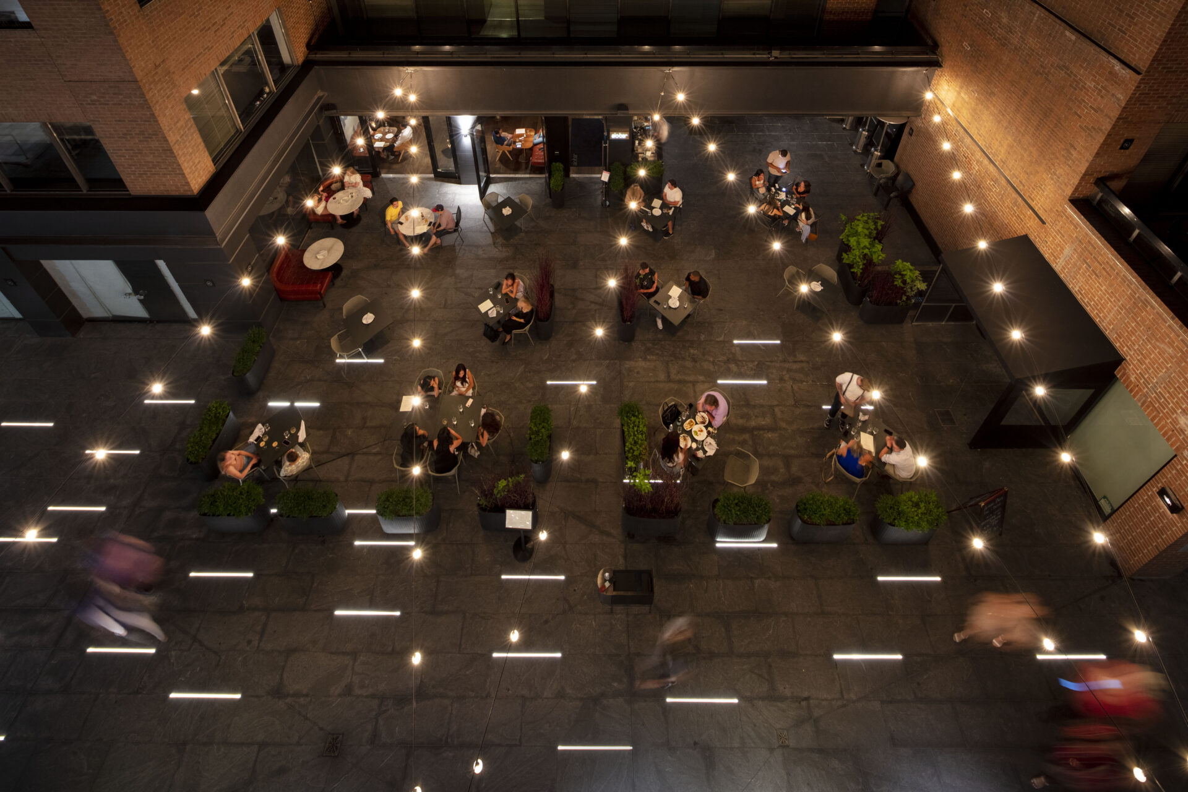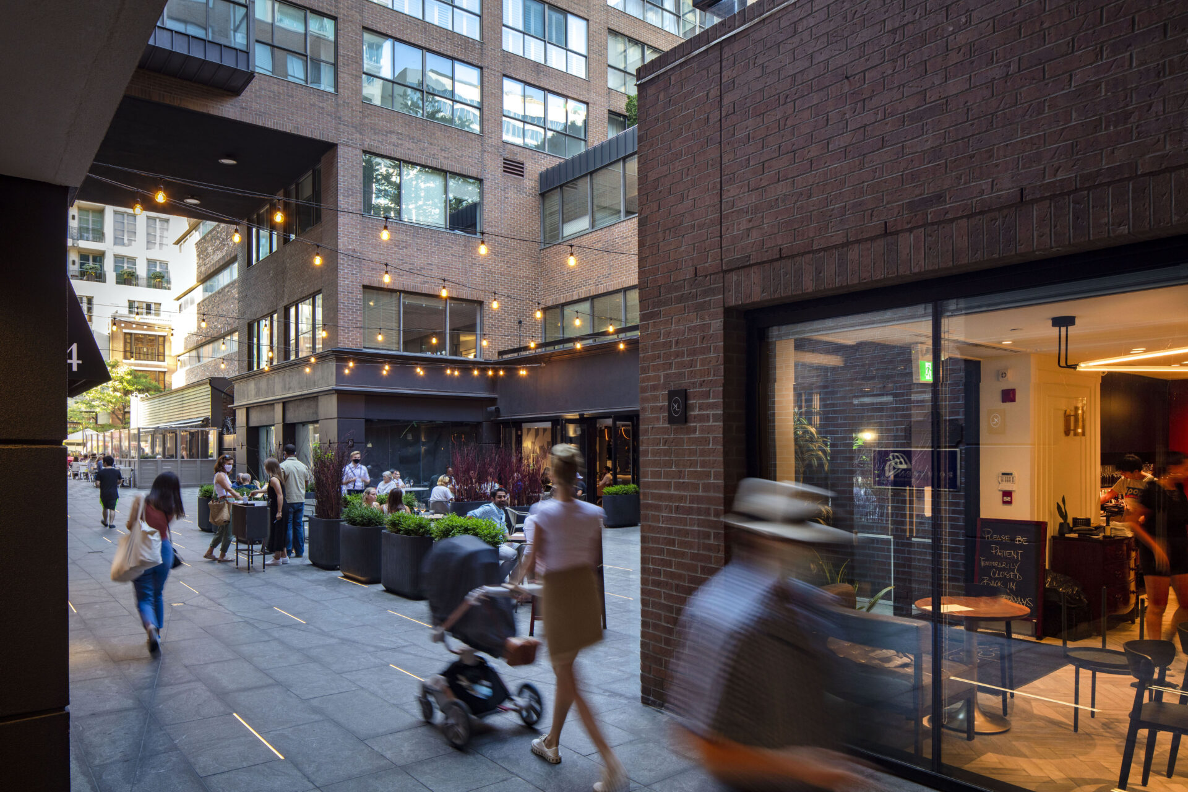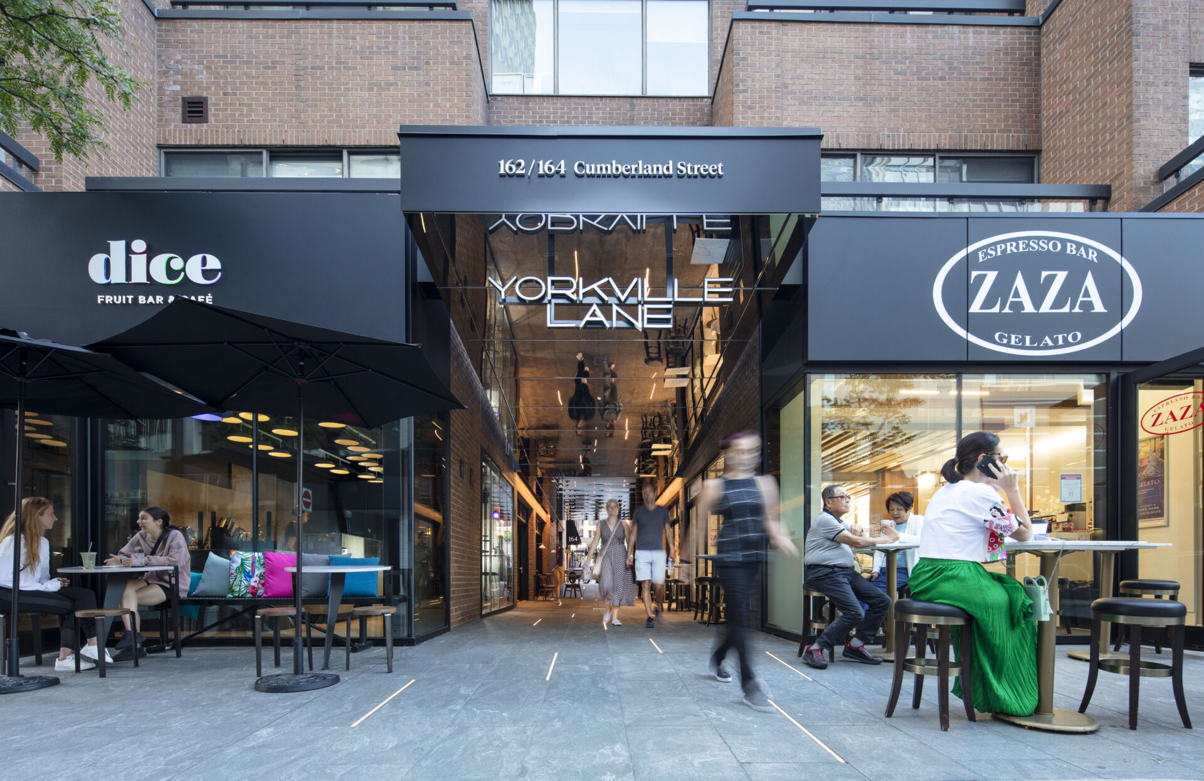Yorkville Lane
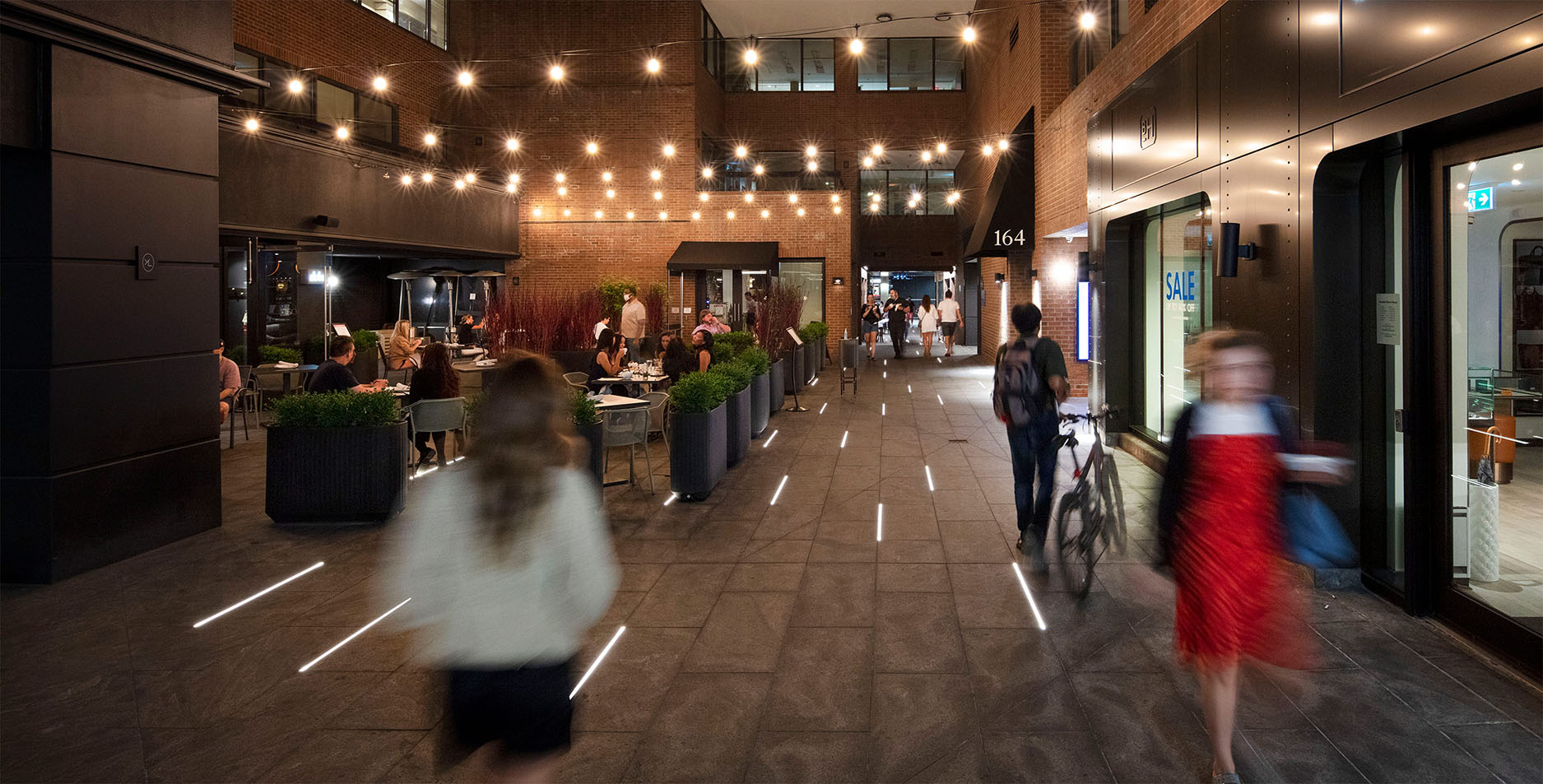
Yorkville Lane
-
Location
Toronto, Ontario
-
Client
The Pearl Group
-
Dates
2018-2019
- Expertise
- Architecture, Urban Design, Retail Design
Treaty Lands
Toronto Purchase Treaty 13 (1805)
Indigenous Rights Holders
Mississaugas of the Credit First Nation
Historical Occupation
Anishinaabe, Attiwonderonk, Haudenosaunee, Huron Wendat
*Treaty, territory and historical occupation information has been included for educational purposes, and is meant to show respect for these caregivers. This information is not intended to be a finite view, nor is it intended to represent legal rights or definitive boundaries. To learn more about these matters, please contact the nations in question.
There is no better Toronto neighbourhood to people watch than in Yorkville, a tightly knit network of streets and alleyways containing cafés, restaurants, luxury boutiques and hotels. Yorkville Lane is a well-serviced mixed-use building dating from the 1970s that needed refurbishment. Our extensive refurbishment yielded a privately owned public space (POPS) that is cinematic, literally reflecting those who use this destination and pedestrian thoroughfare. It is an interiorized space where people move through with busy purpose, intimacy, and contemplation, occasionally appreciating the voyeuristic appeal that defines this neighbourhood.
Before SvN’s design interventions, Yorkville Lane lacked appeal. The building became increasingly claustrophobic: a low-ceilinged walkway, dim lighting, heavily-mullioned storefronts and dark canopied entrances attracted fewer tenants, shoppers or pedestrians. As a result, retail vacancy rates climbed until the client approached SvN to create a light, transparent, and warm space.
The building is seven-storeys in height with three levels of underground parking. At street level, the property contains retail space with a significant interior courtyard-as-oasis and a well proportioned and intimate passageway that leads from Cumberland Street to Yorkville Avenue. There are offices on the second and third floors with condominium units topping out the remaining four storeys.
In conjunction with Bruce Mau Design, SvN designed a new storefront glazing and signage strategy to reduce visual clutter and view obstructions, bringing greater prominence to the retail interiors. We demolished and replaced the glazing along Cumberland Street and the northwest corner of the courtyard at the ground-floor retail spaces, adding canopies along Cumberland and restoring the original ground floor brick exterior. The six refurbished storefronts now look out onto dynamic landscaping and a generously scaled courtyard, yielding a dramatic backdrop for a heightened pedestrian experience.
For this popular covered walk-through space, SvN designed long strips of lighting set into the paving to encourage constant animation and movement along the walkway leading from Cumberland to Yorkville avenues. And most distinctively, we added a reflective, mirrored stainless-steel soffit ceiling to transform the space, especially at night, into a walkway conveying the illusion of infinite height. New paving material and furniture, including benches and planters in the courtyard and passageway, were included in this project. The installation of catenary lighting crisscrossing the courtyard provides a welcoming and attractive glow, drawing people into this rediscovered urban sanctuary.
As the project neared completion, tenancy climbed to 100% with a significant Toronto restaurant occupying an outdoor terrace in the courtyard, returning 162 Cumberland as a focal point in the neighbourhood’s social scene.
Photography by Marcus Oleniuk

