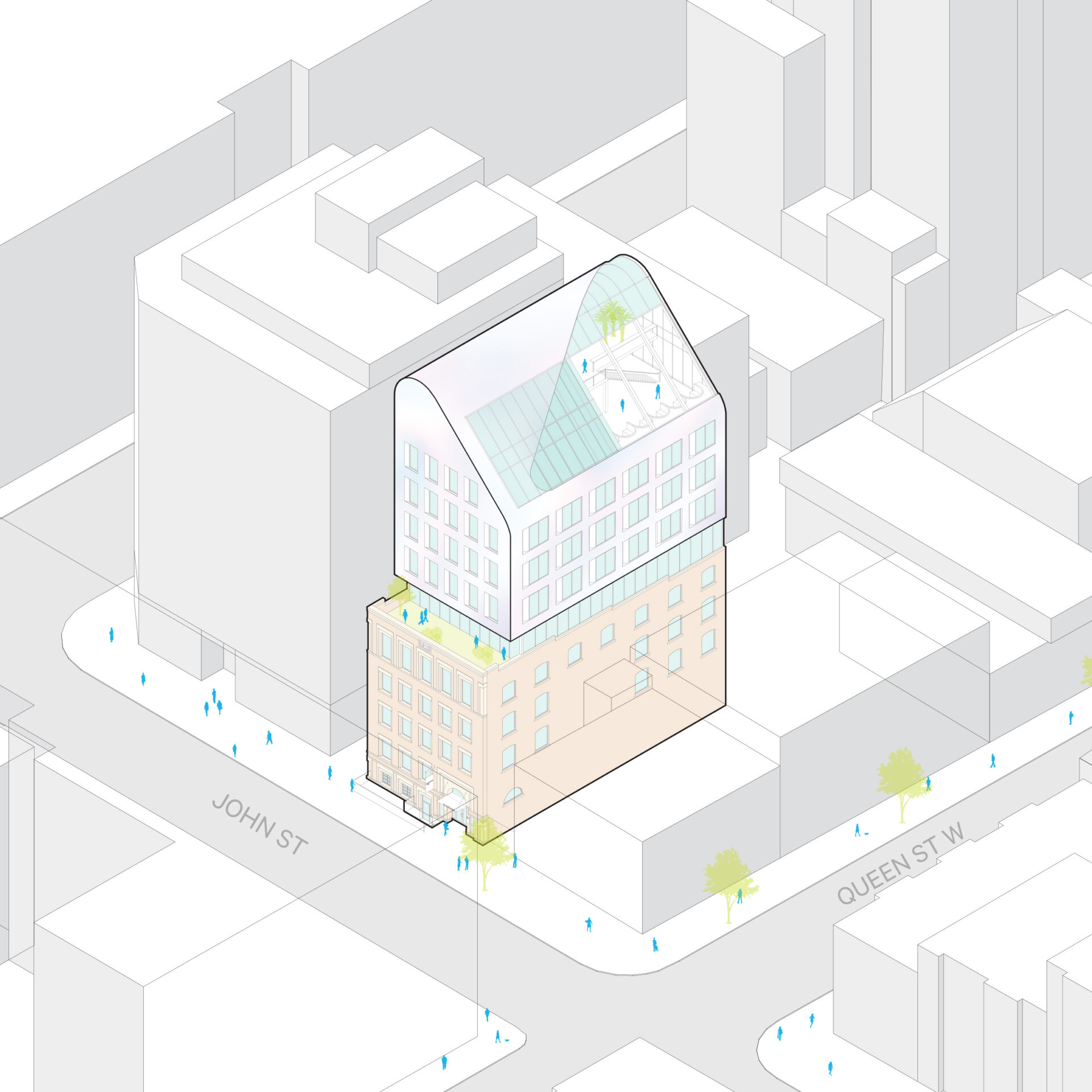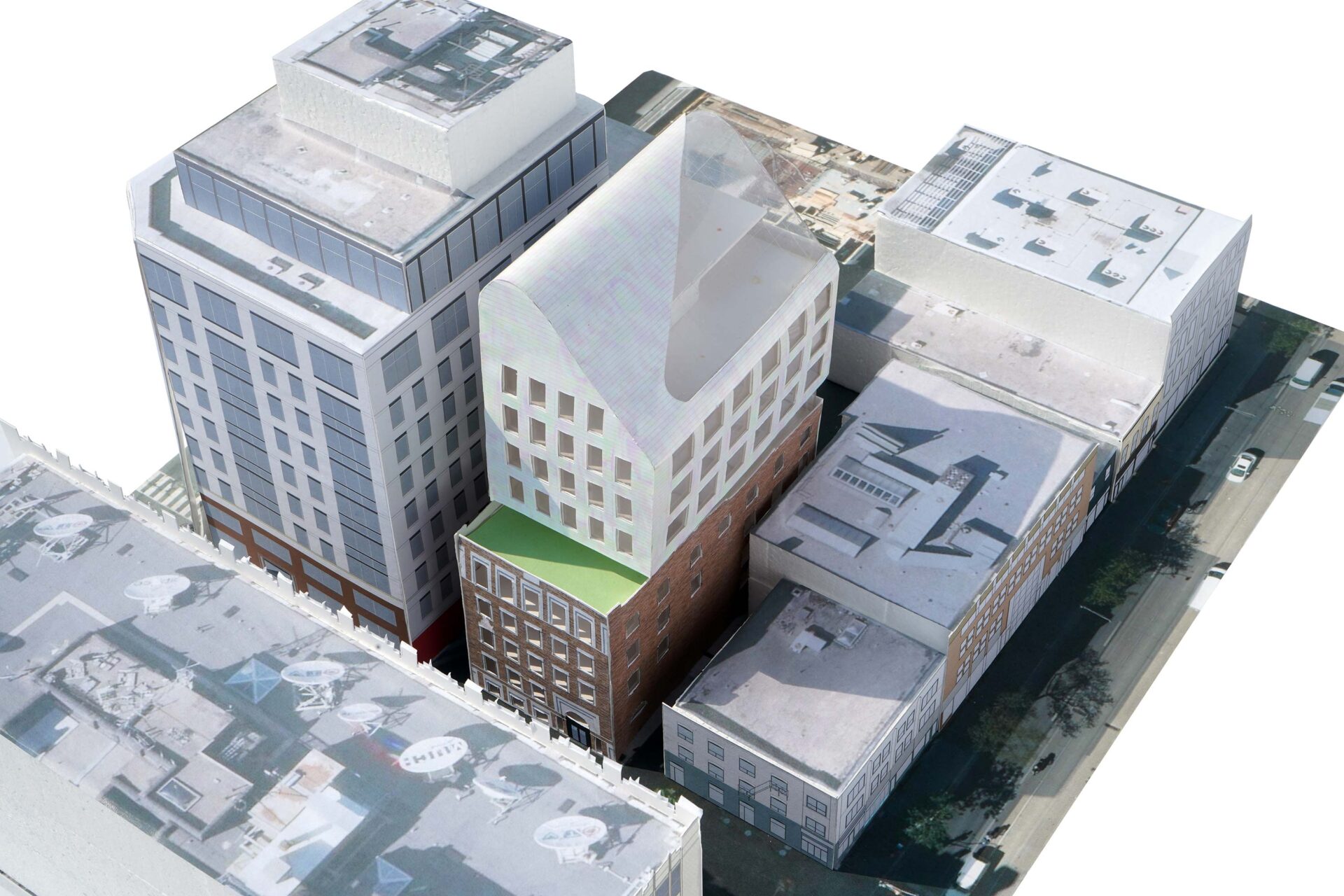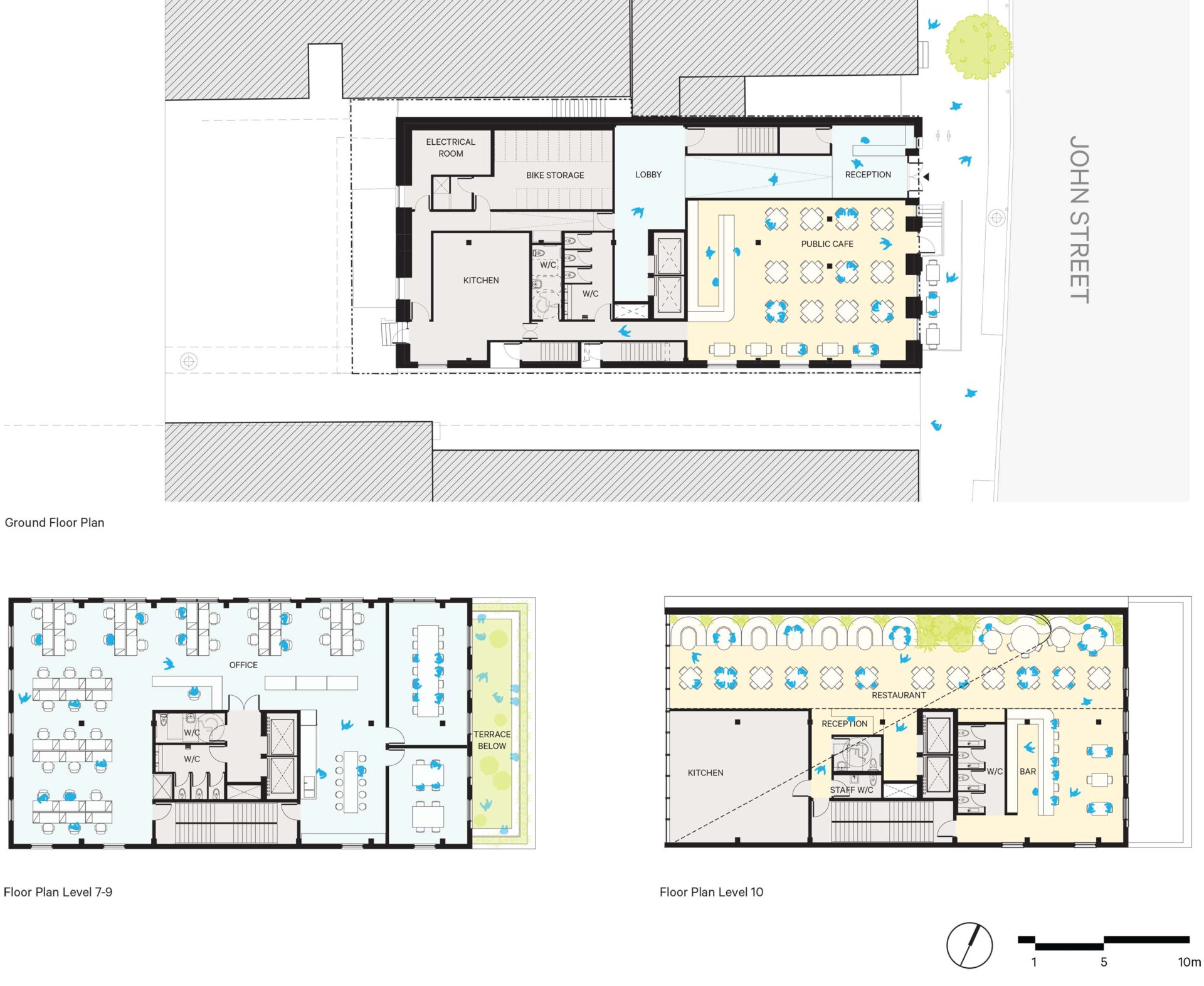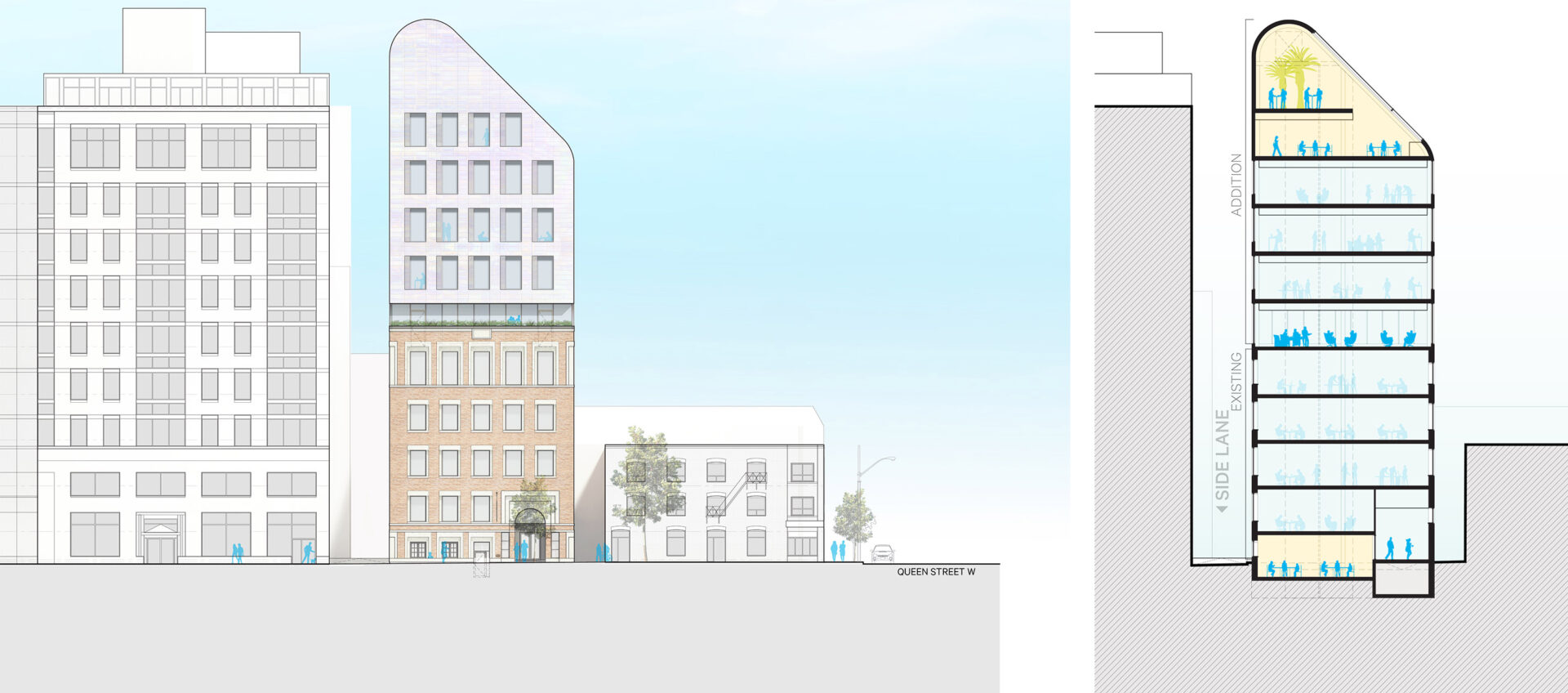160 John Street

160 John Street
-
Location
Toronto, Ontario
-
Client
C Squared Properties
-
Dates
2016 - Present
- Expertise
- Architecture
- Planning
- Landscape
Treaty Lands
Toronto Purchase Treaty 13 (1805)
Indigenous Rights Holders
Mississaugas of the Credit First Nation
Historical Occupation
Anishinaabe, Attiwonderonk, Haudenosaunee, Huron Wendat
*Treaty, territory and historical occupation information has been included for educational purposes, and is meant to show respect for these caregivers. This information is not intended to be a finite view, nor is it intended to represent legal rights or definitive boundaries. To learn more about these matters, please contact the nations in question.
The proposed addition to 160 John Street will add much needed office space to one of downtown Toronto’s most vibrant cultural corridors.
Currently occupied by a five-storey, converted warehouse building, the site is located between two Heritage Conservation Districts. The proposed six-storey addition responds to height and density requirements by having a smaller floor plate that steps back from the heritage building it sits upon. It also features a sloping roofline that acts as a transition between the predominantly low-rise buildings that front Queen Street to the north, and the towers that dominate the King-Spadina district to the south.
The majority of the resultant 11-storey building is intended as commercial office space with the exception of an existing restaurant on the ground level and a proposed restaurants on the roof-top. This new restaurant space will feature a unique, retractable roof revealing a vibrant terrace.
SvN was asked to conduct a feasibility study leading to the current architecture design, while securing municipal approvals for the project.






