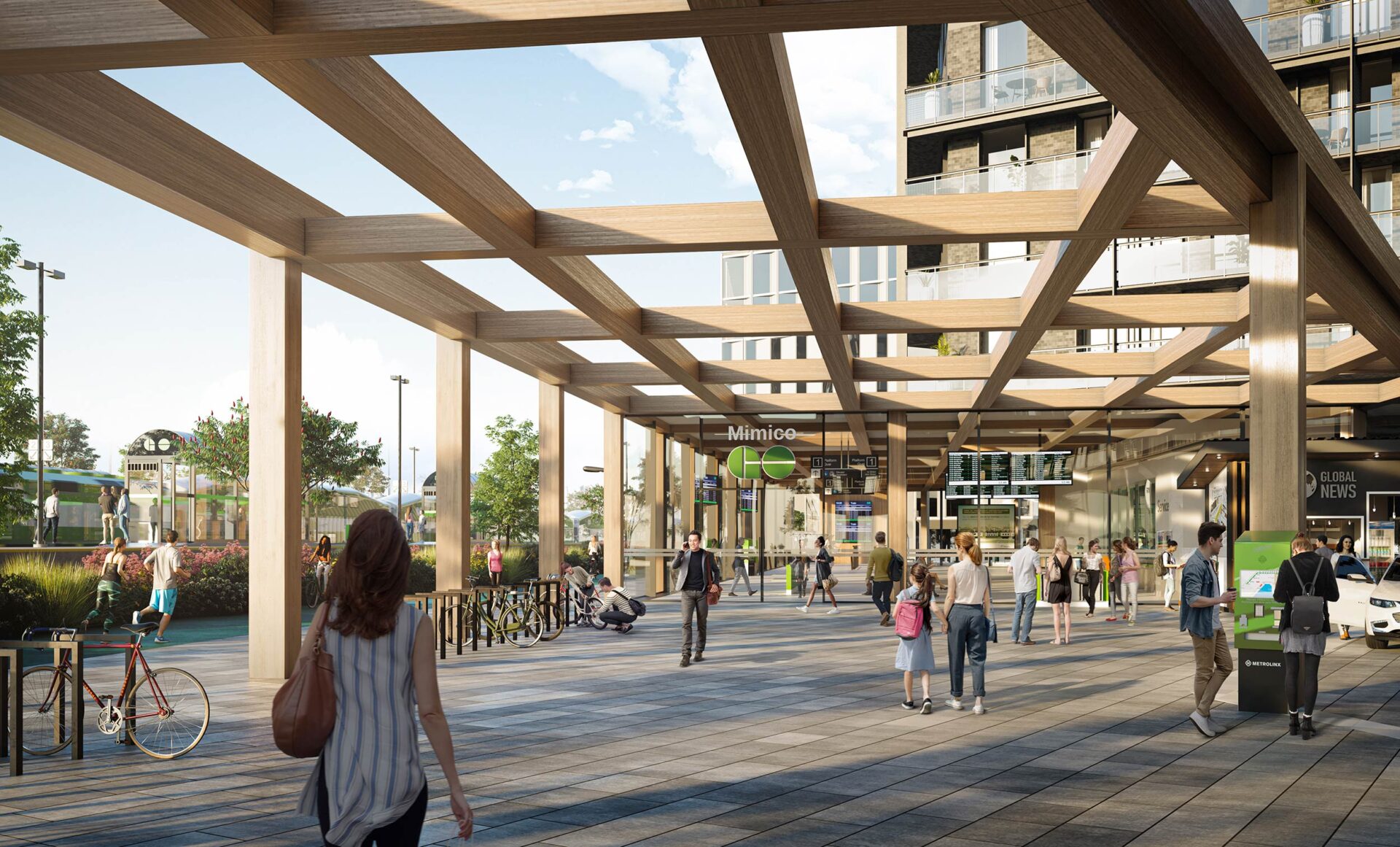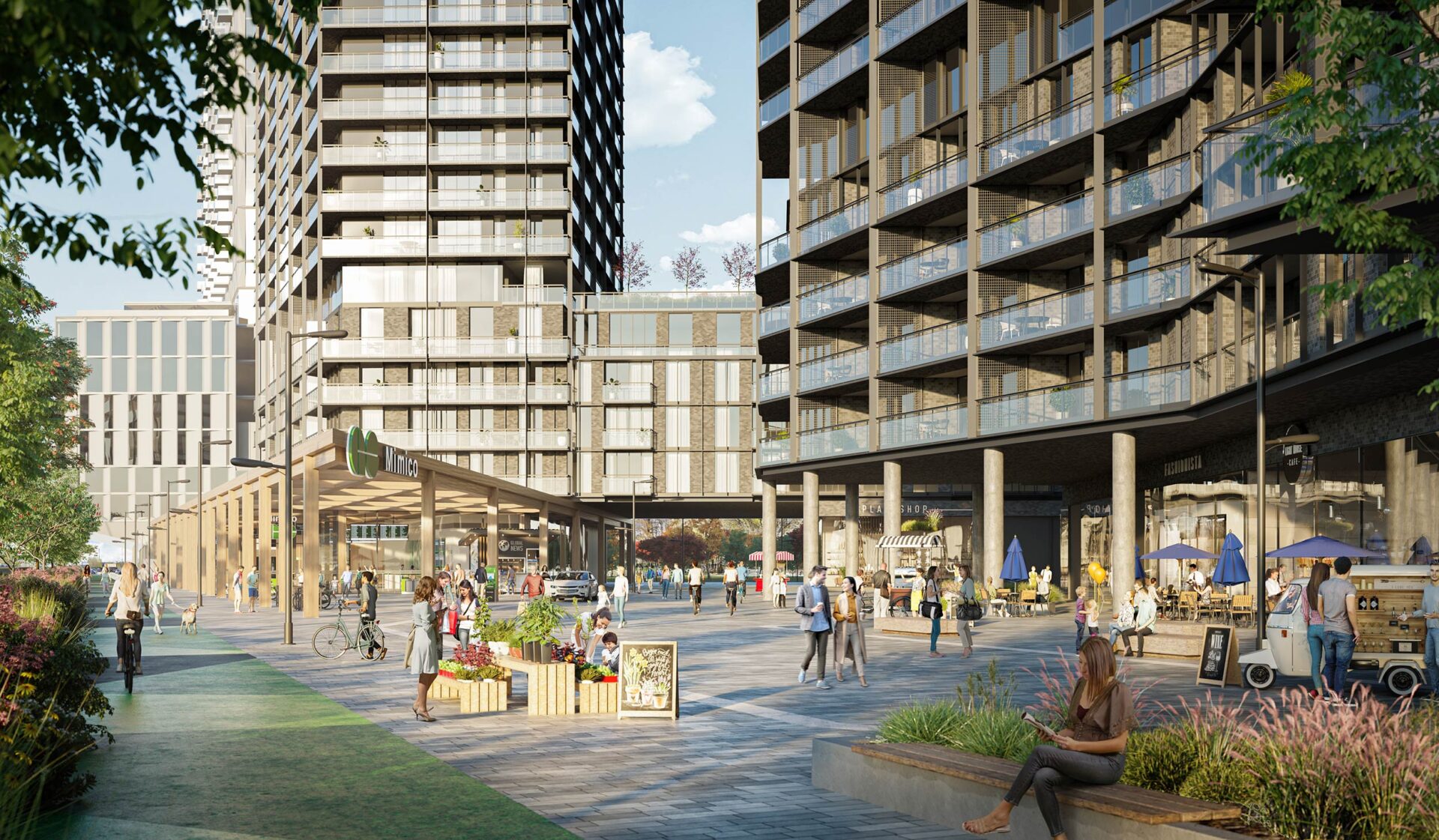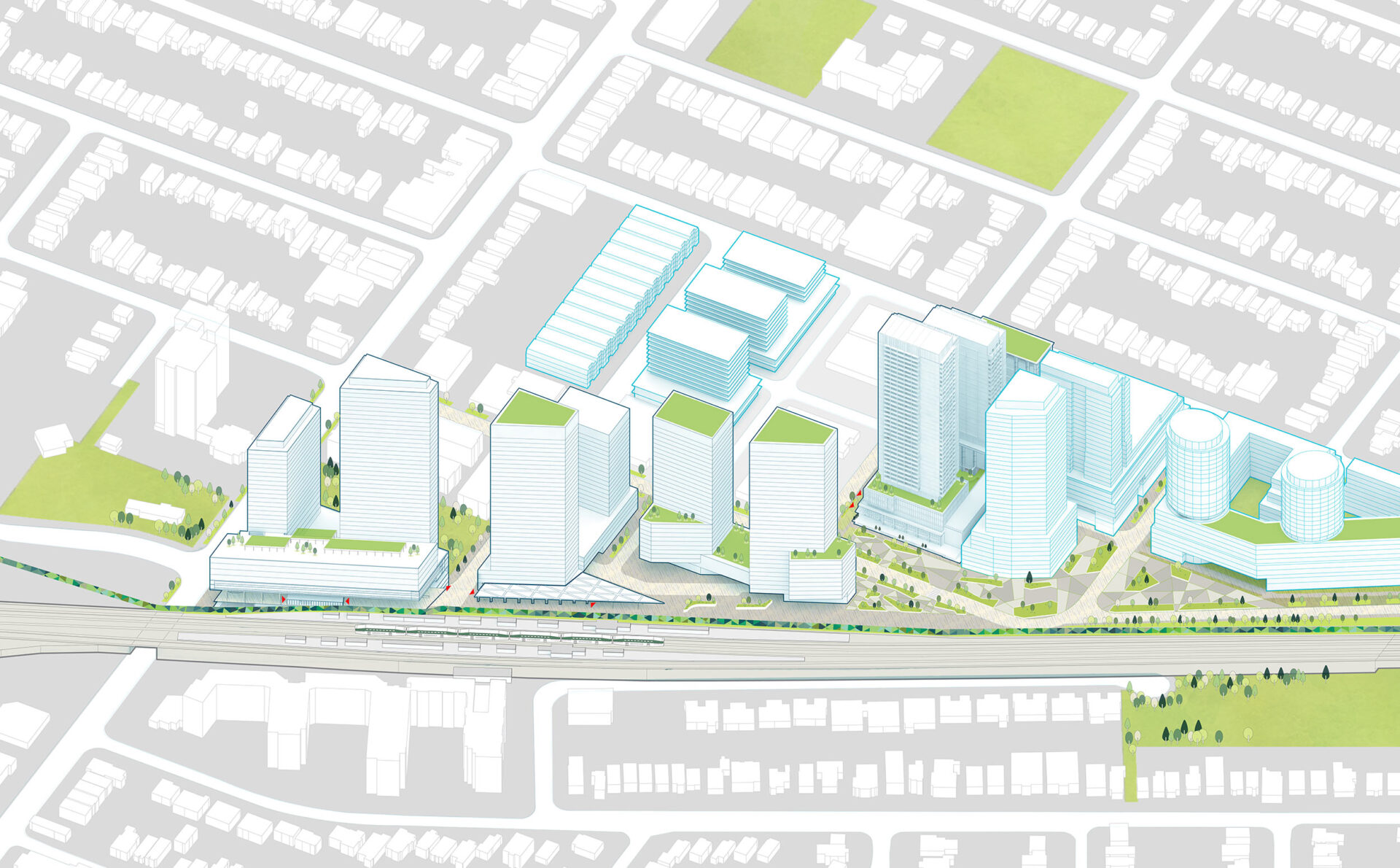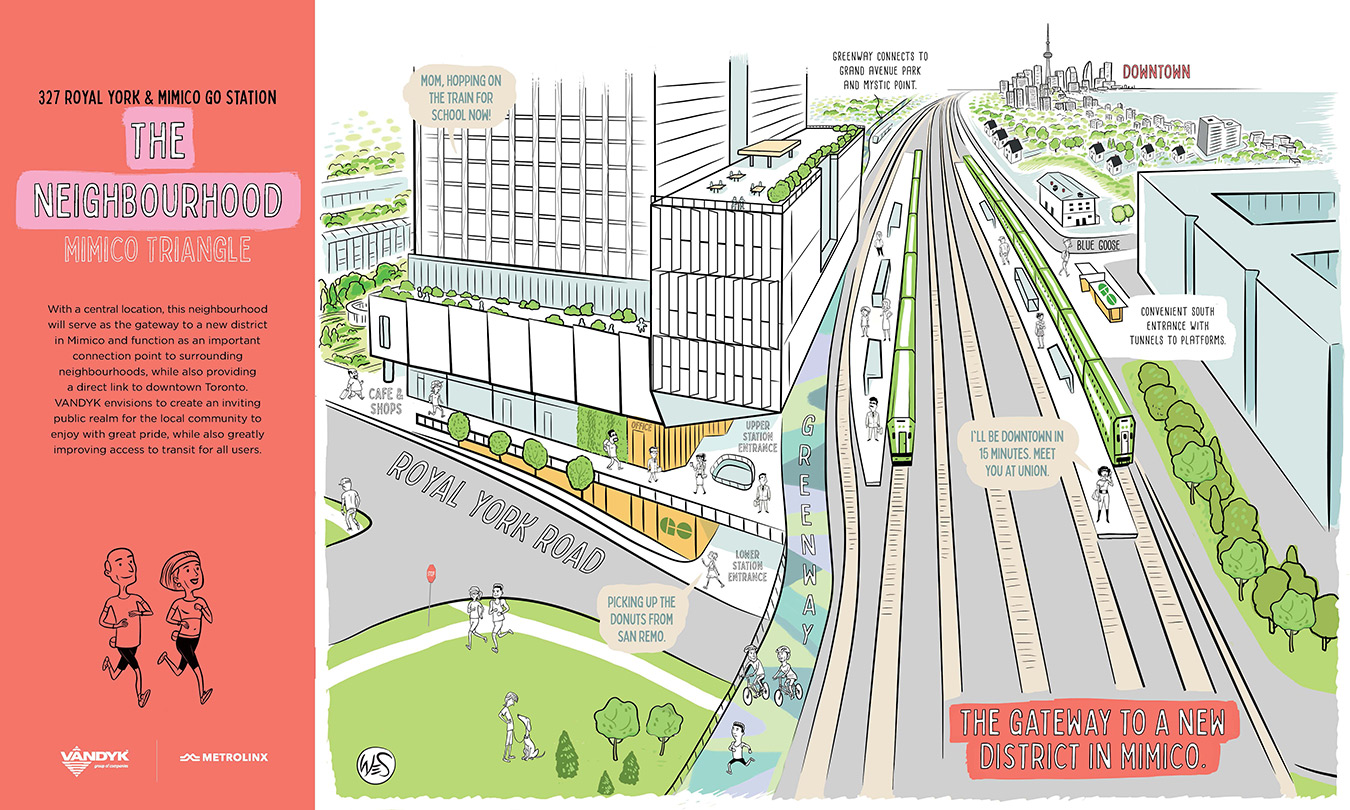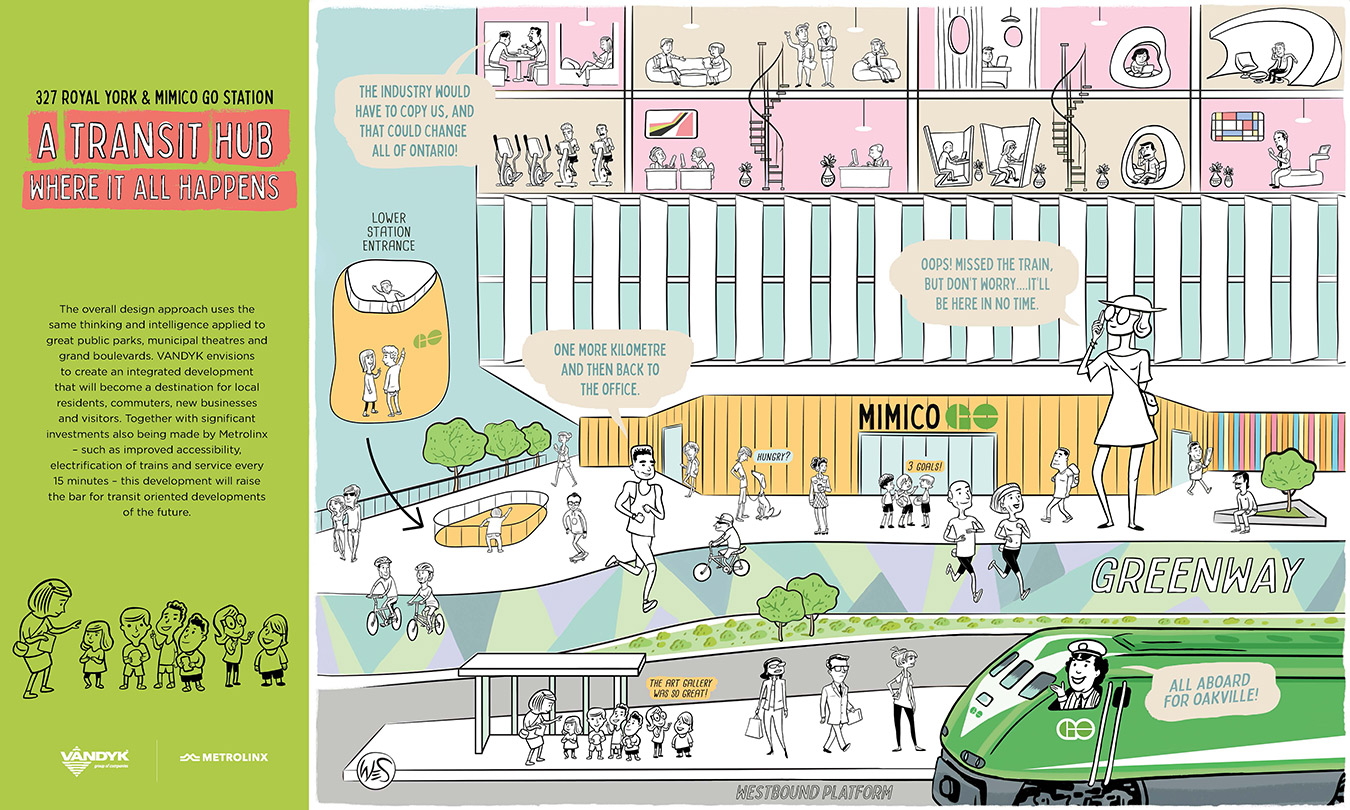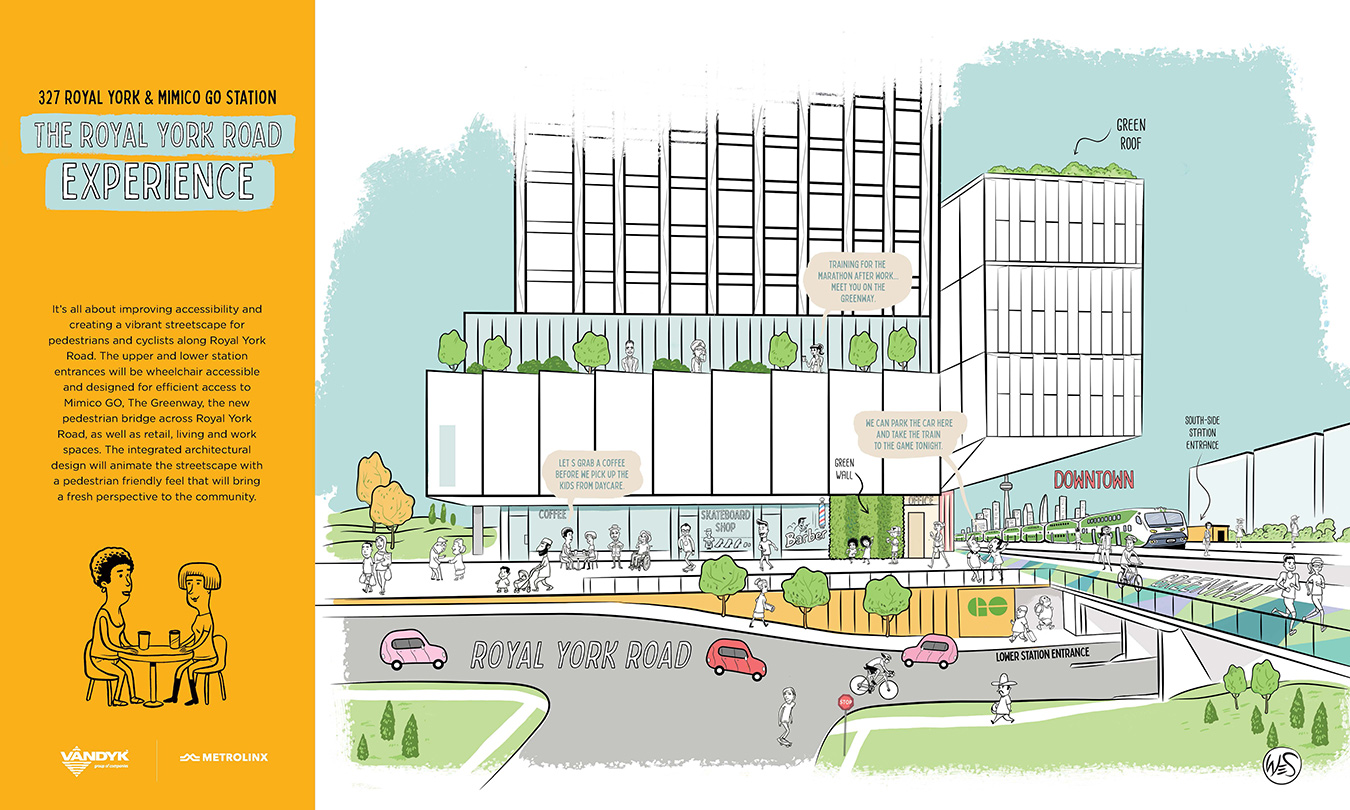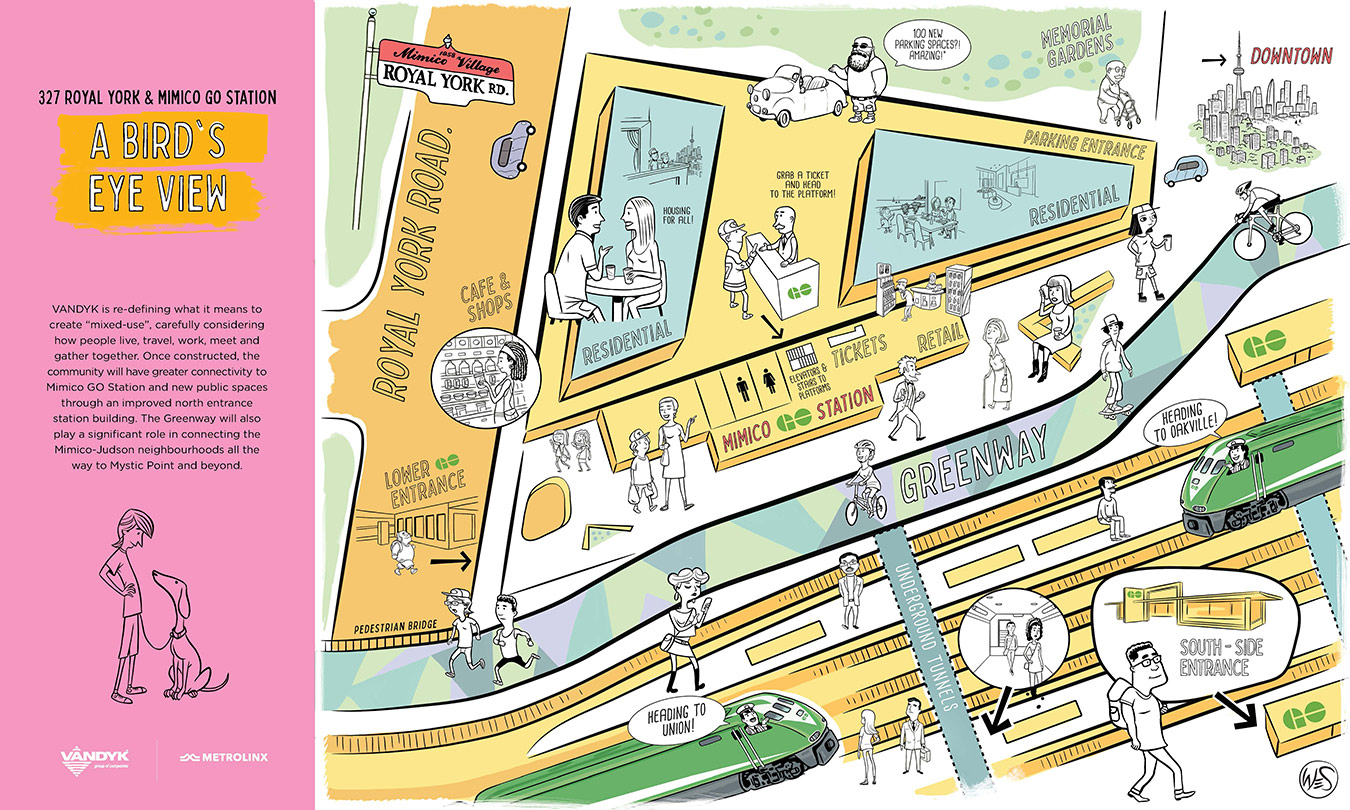Grand Central Mimico
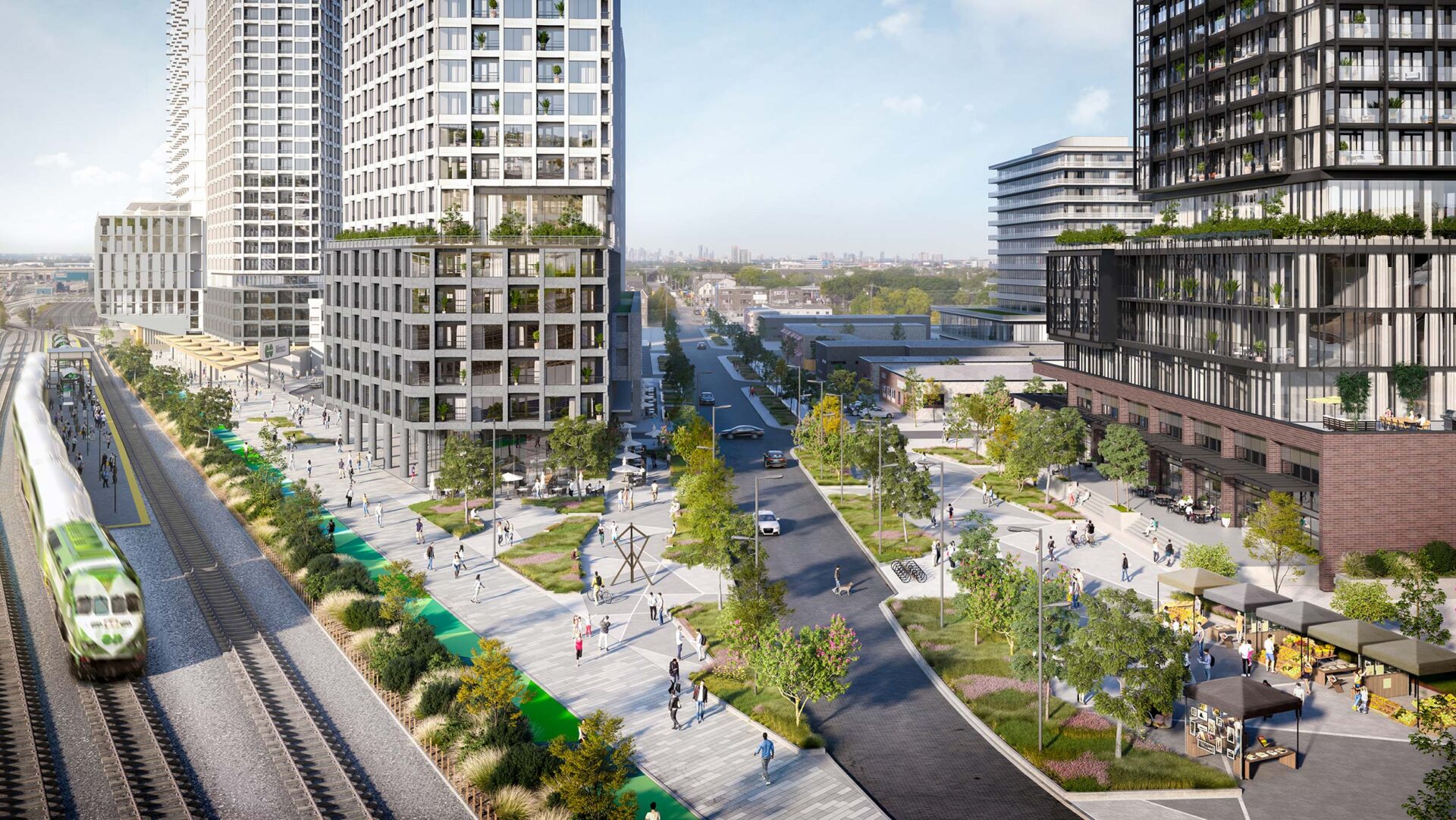
Grand Central Mimico
-
Location
Toronto, Ontario
-
Client
Vandyk Group of Companies
-
Dates
2018 - Present
- Expertise
- Housing + Mixed Use
- Architecture
- Urban Design
Grand Central Mimico is a prime example of a transit-oriented community supported by regular passenger rail service and defined by a significant public space bounded by offices and retail. SvN has been working with Vandyk, a developer who has established a partnership with Metrolinx to design an entire mixed-use community around the new Mimico GO station that will directly connect to one of the residential towers.
Located in Etobicoke, within an area often referred to as New Toronto, Grand Central Mimico is well-connected to the adjacent urban fabric and both local and regional road systems. Visitors and residents to this community are within a five-minute drive to Toronto's core. SvN's involvement in the project includes the strategic integration and coordination of the new Mimico GO Station's design with the 39-storey, 373 unit tower at 23 Buckingham and a four-storey base building at a scale compatible with the existing townhouses located north of the site at 327 Royal York Road. The podium for the building on Royal York transitions to an eight-storey podium on the south side, cantilevered above the Mimico GO Station. Two slender towers (28 and 44 storeys) rise from the base. And two distinct plazas, one defining a transition from Royal York Road and the other adjacent to the Greenway, will provide character to an accessible public space that will feature accessible, weather-protected connections for pedestrians and cyclists to access the GO Station and surrounding public land.
The entire development includes 3,500,000 square feet of residential space and 300,000 square feet of retail and commercial space. By ensuring continuous and active street frontage along most of the project's connections to the ground, SvN's design strategy will enable the successful evolution of the surrounding context.
