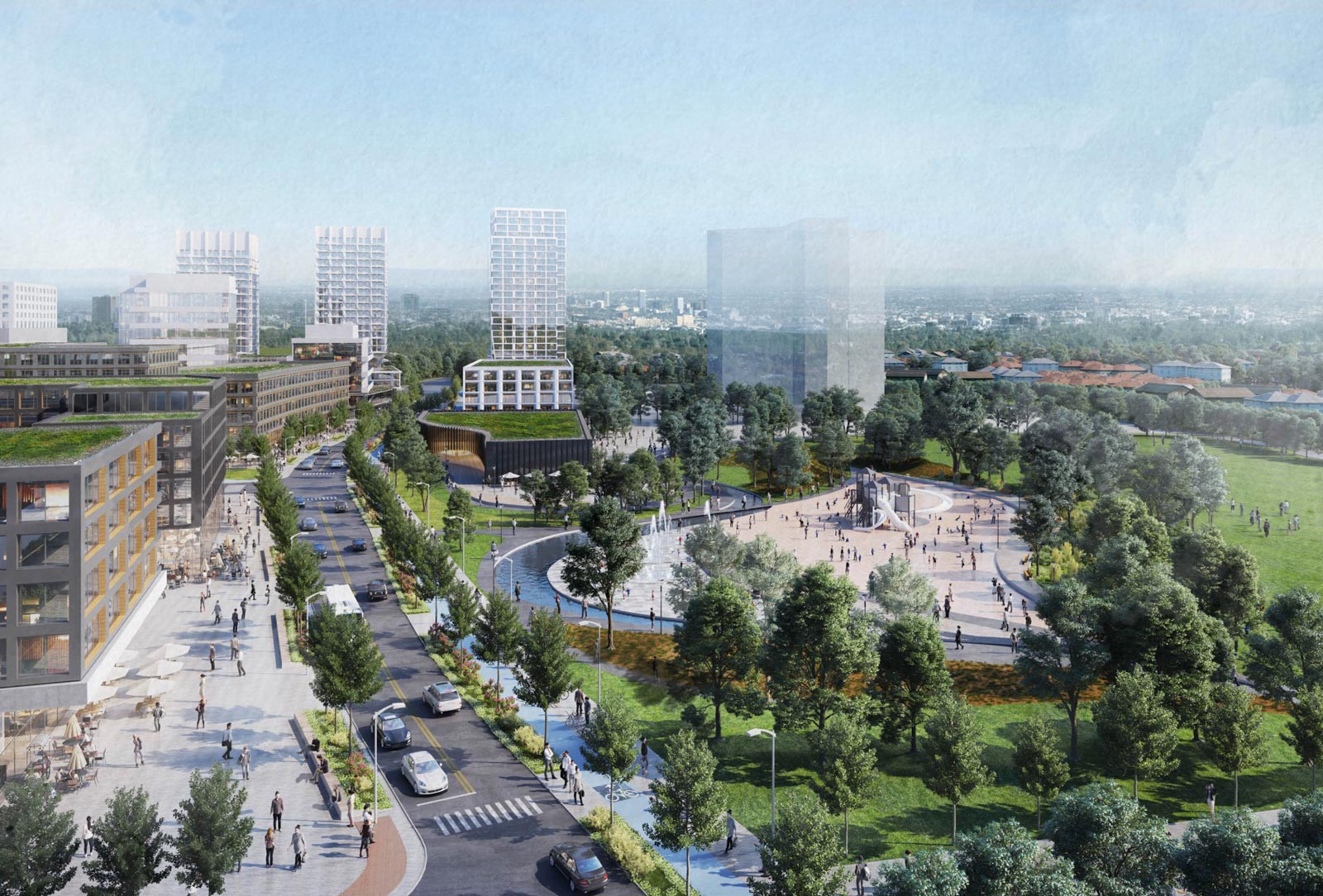Shoppers World Brampton – Preliminary Master Plan Unveiled

Shoppers World Brampton – Preliminary Master Plan Unveiled
At a Public Open House last month, we unveiled the master plan for the phased redevelopment of the 60-acre site known as Shoppers World Brampton.
November 7, 2019
Developed together with Quadrangle Architects, BA Group and Counterpoint Engineers, the concept introduces a mixed-use, transit-oriented neighbourhood with a mix of types and tenures of housing, commercial activity, community amenities, tree-lined streets and connections set within a rich network of parks, plazas, and open spaces.
The redevelopment of Shoppers World Brampton leverages Provincial and Municipal investment in the 18 km Hurontario LRT – to land at the doorstep of Shoppers World Brampton by 2024. As the site transforms into a complete, transit-oriented community, a series of new plazas, linear parks, and central open spaces will be integrated with stormwater management features in order to create a strong link between the new community, Kaneff Park, the Etobicoke Creek, and the trail system beyond.
We are currently bringing the project through a rezoning process as Planners, Landscape Architects, Urban Designers and Contributing Architects.

