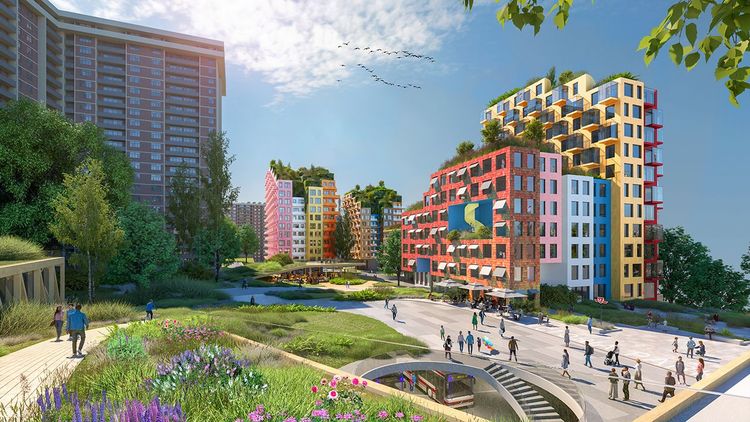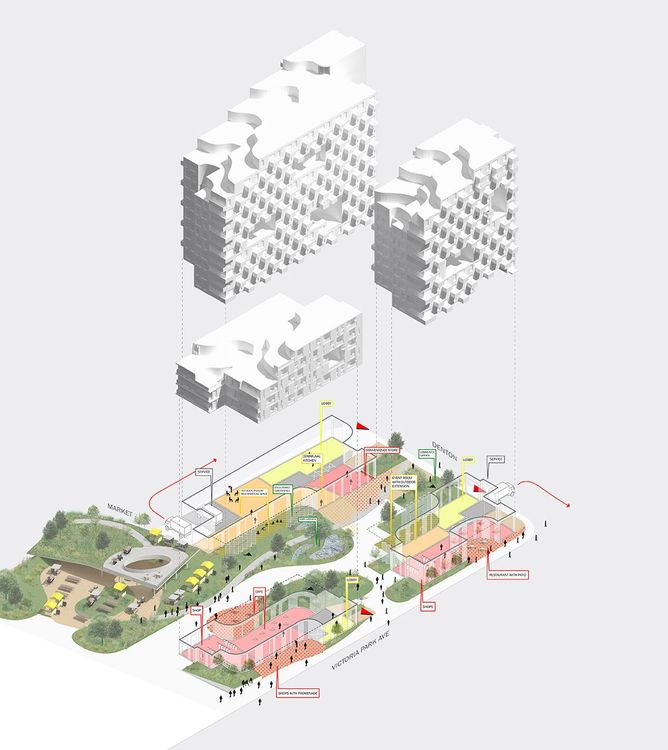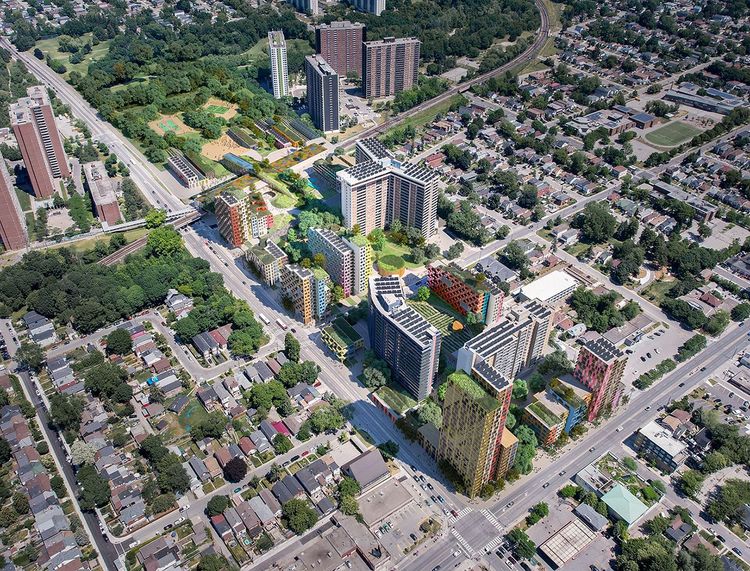
Victoria Park
This project focuses on Victoria Park, an above-ground subway station located in an eastern part of Toronto known as Scarborough.
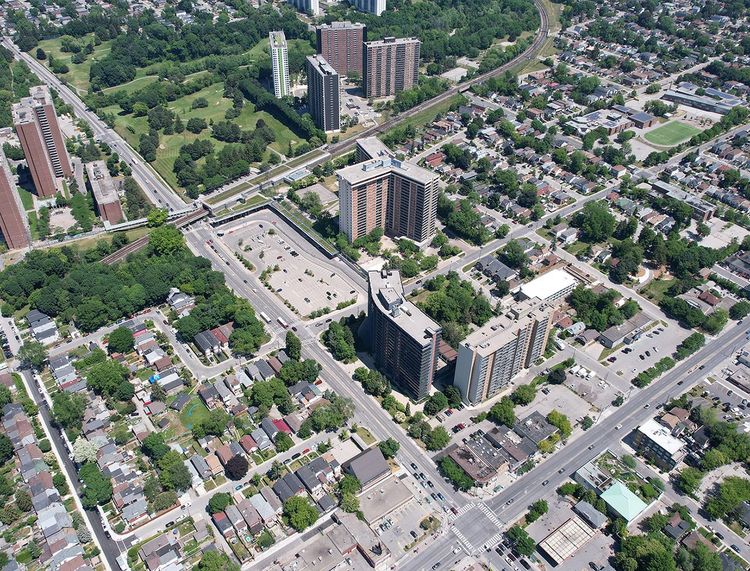
The sprawling and underutilized 19-acre subway site includes a surface parking lot where commuters leave their cars for most of the day. A large tower-in-the-park apartment complex lies adjacent to the station with more surface parking and large undefined green areas that keep it disconnected from its surrounding streets. Our proposal also includes the city-operated Dentonia Park Golf Course that connects to an extensive system of open natural spaces along the Taylor-Massey Creek and Danforth Avenue–a key east-west commercial artery that defines the southern edge.
The project creates a social fabric and public realm connected to the city. Buildings with relatively long and narrow floor plates and organized at different scales will maximize the useability of public space. They will exist in contrast to large and impenetrable commercial podium configurations that typically attract chain stores. This strategy will encourage small-scale businesses, amenities and community programs to occupy ground floor spaces, thereby promoting social interactions and entrepreneurial opportunities unattainable through large podium-style buildings.
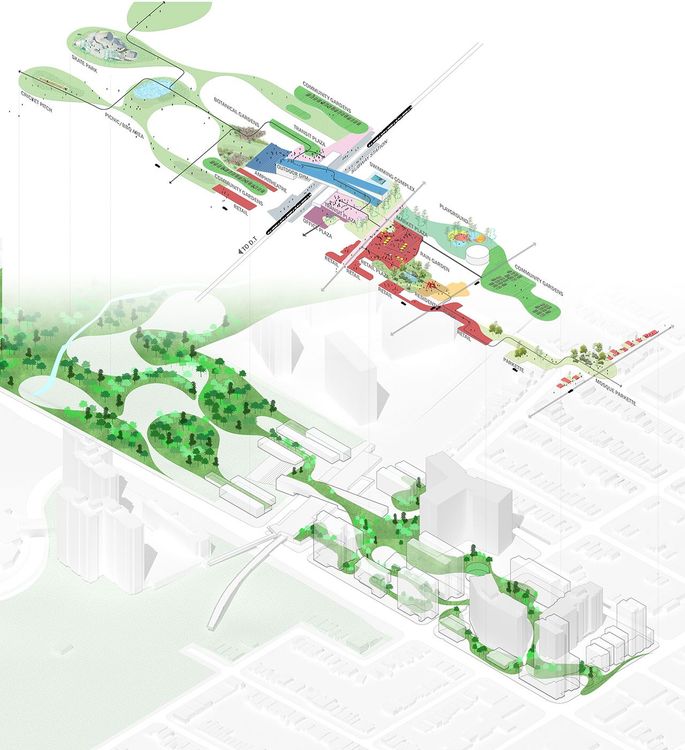
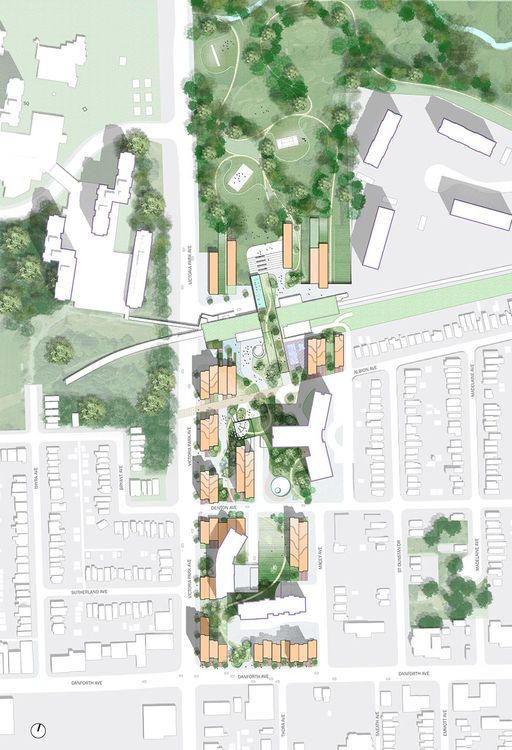
New community buildings will animate the site, including a community center over the existing transit station to re-connect the site’s two sides. Other facilities include a daycare with an outdoor playground, a market defined by an outdoor plaza, and an expanded mosque with an adjacent prayer parkette. A landscape approach that emphasizes a “green river” will unify new buildings to the existing neighborhood through a sequence of open spaces that stretch to the site’s southern edge. This landscape provides the community with recreational areas, plazas and community gardens. It also serves as an infrastructure for stormwater management, water filtration systems and maximizing biodiversity on the site.
