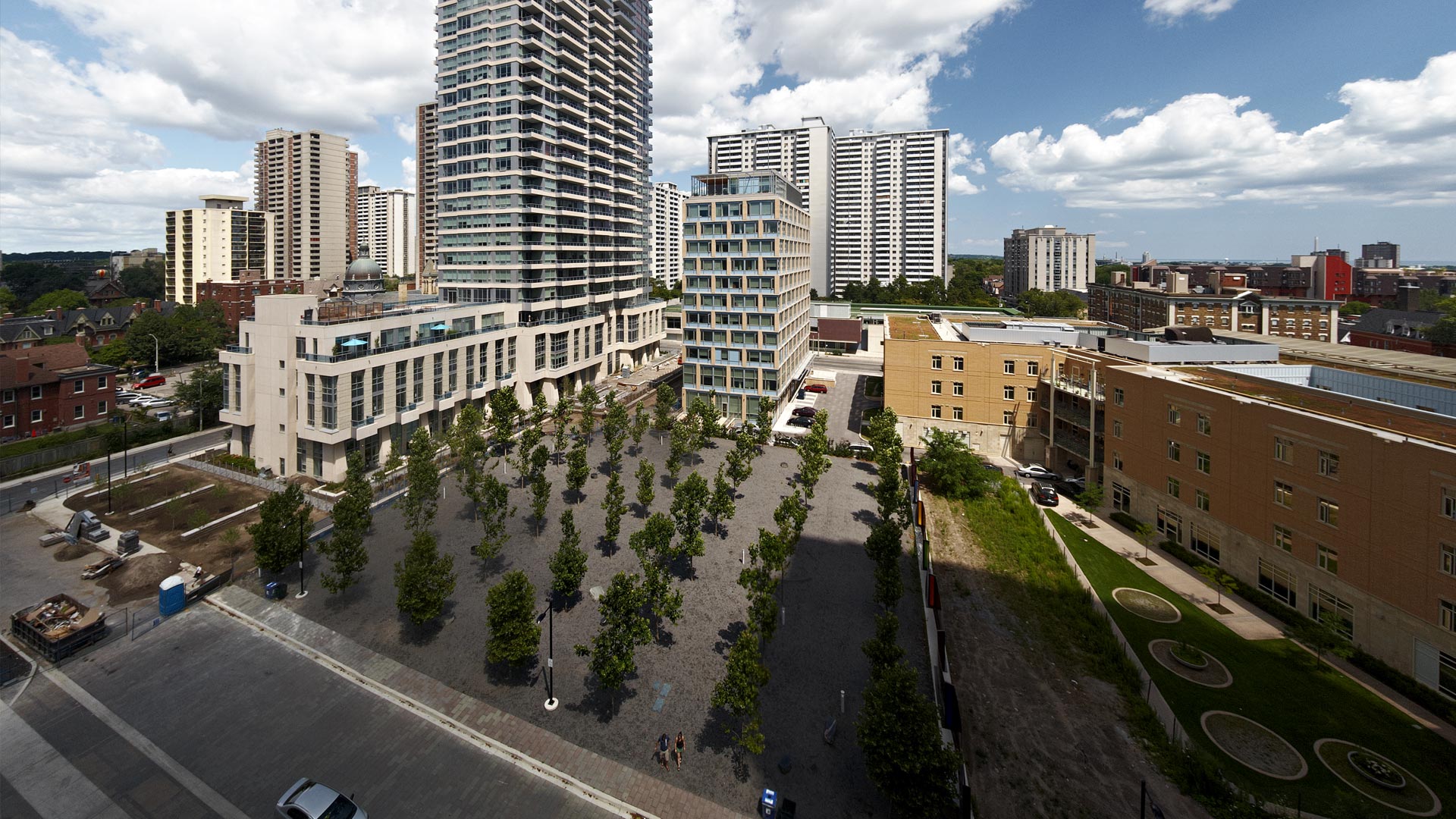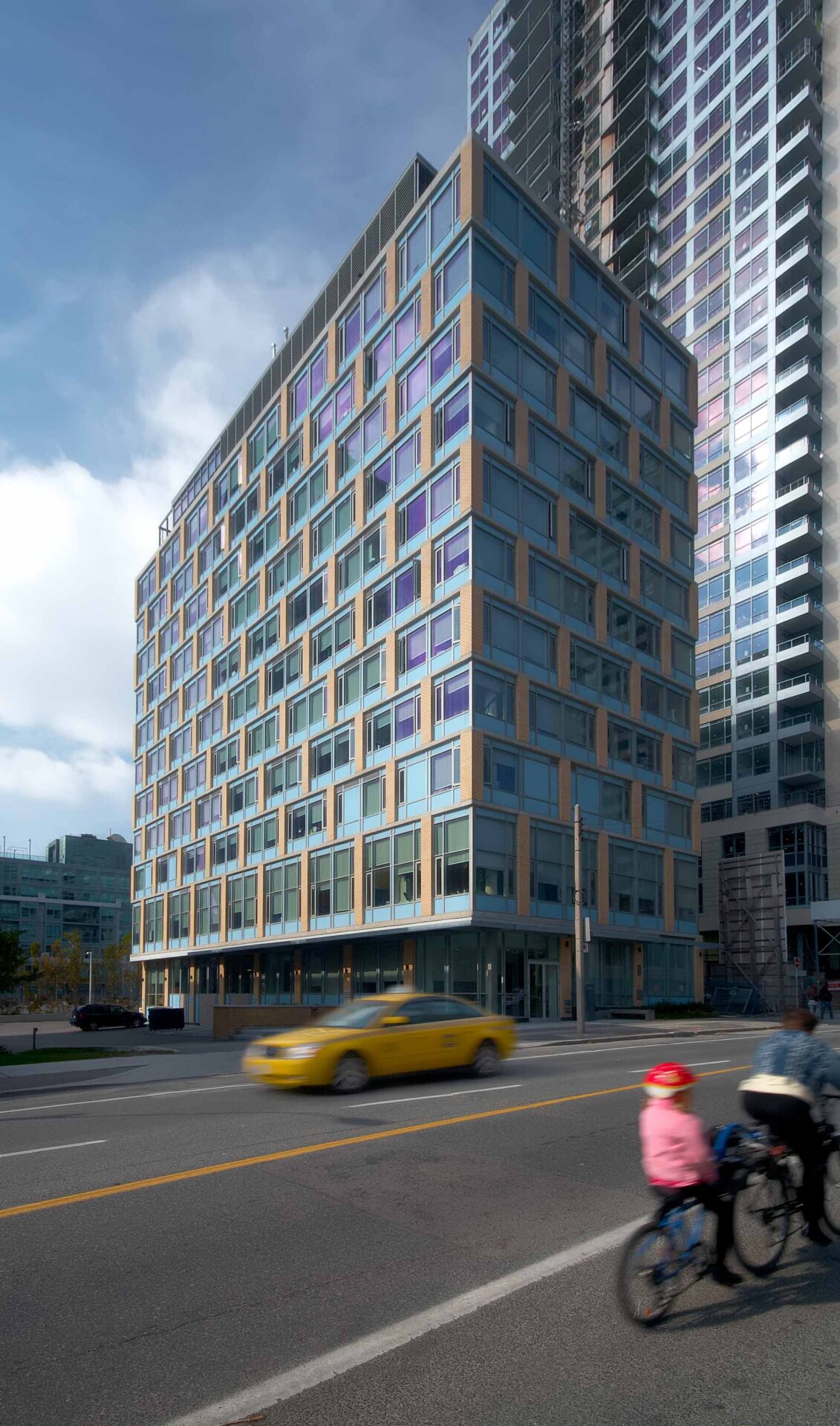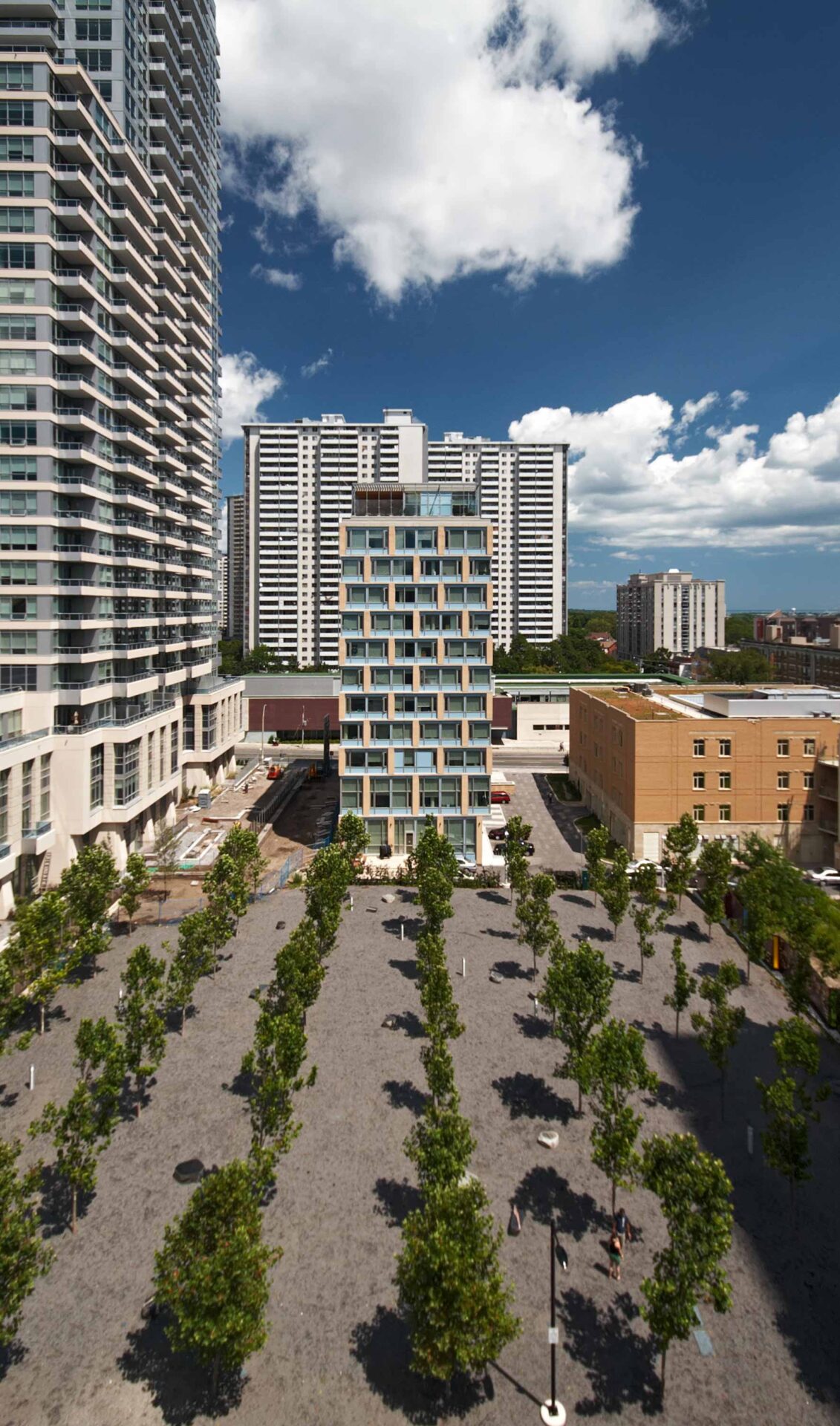Wellesley Hospital Site Master Plan

Wellesley Hospital Site Master Plan
-
Location
Toronto, ON
-
Client
Wellesley Central Health Corporation
-
Dates
2002 - 2003
- Expertise
- Architecture
- Urban Design
- Planning
Treaty Lands
Toronto Purchase Treaty 13 (1805)
Indigenous Rights Holders
Mississaugas of the Credit First Nation
Historical Occupation
Anishinaabe, Attiwonderonk, Haudenosaunee, Huron Wendat
*Treaty, territory and historical occupation information has been included for educational purposes, and is meant to show respect for these caregivers. This information is not intended to be a finite view, nor is it intended to represent legal rights or definitive boundaries. To learn more about these matters, please contact the nations in question.
The Wellesley Central and Princess Margaret Hospital buildings closed their doors in 1999, under the provincial government’s rationalization of health care services across Ontario. SvN prepared preliminary and detailed Plans for the redevelopment of the former hospital site, and to execute a set of residential, health care, commercial and retail buildings proposed under the detailed Plan.
The redevelopment of this site, has transformed this former institutional precinct into a diverse new urban community. Architectural elements include a 120-unit mid-rise facility that will provide constant care for frail elderly and HIV+ residents, a 30-unit townhouse development, and a point-block residential tower anchored on a 4-storey podium for retail and commercial Tenants.
These architectural elements are grouped around a new City park at the heart of the redeveloped Wellesley site. The residential tower acts as a gateway at the southern entrance of this tranquil new quadrangle, echoing the site’s original orientation and location of a now vanished 19th century manor. The project also entailed the development of on-site storm water management strategies and comprehensive sustainable design standards for component developments.

