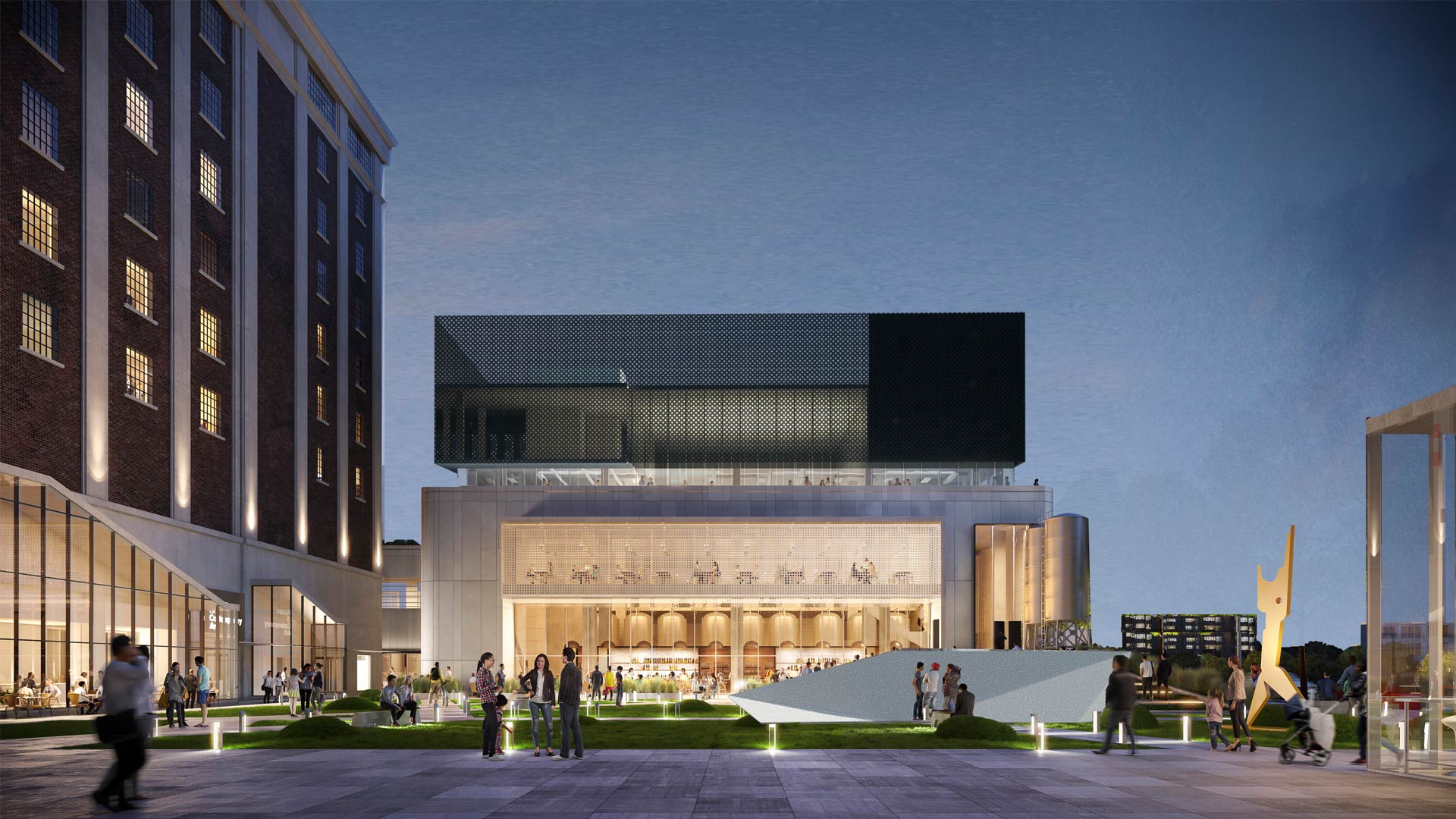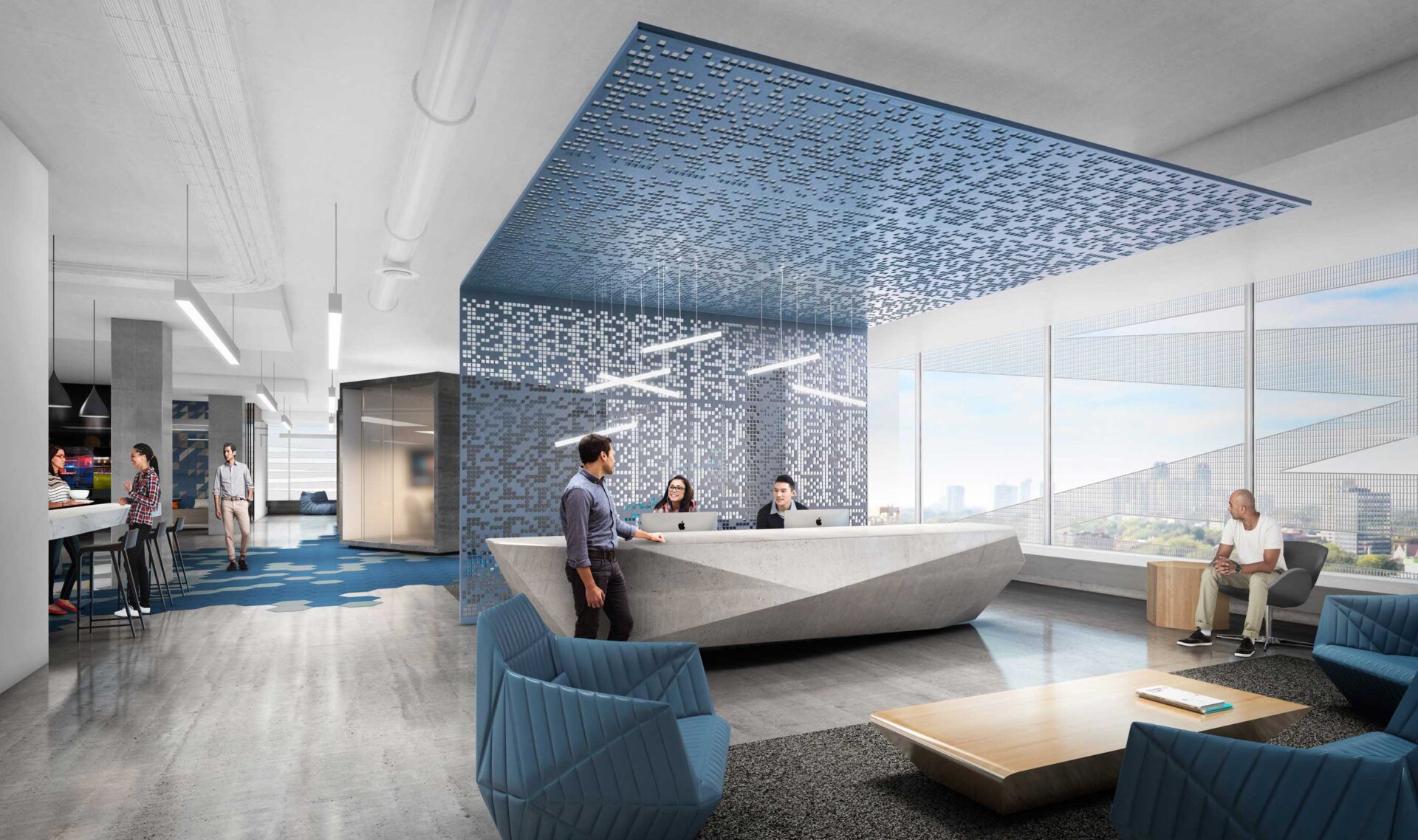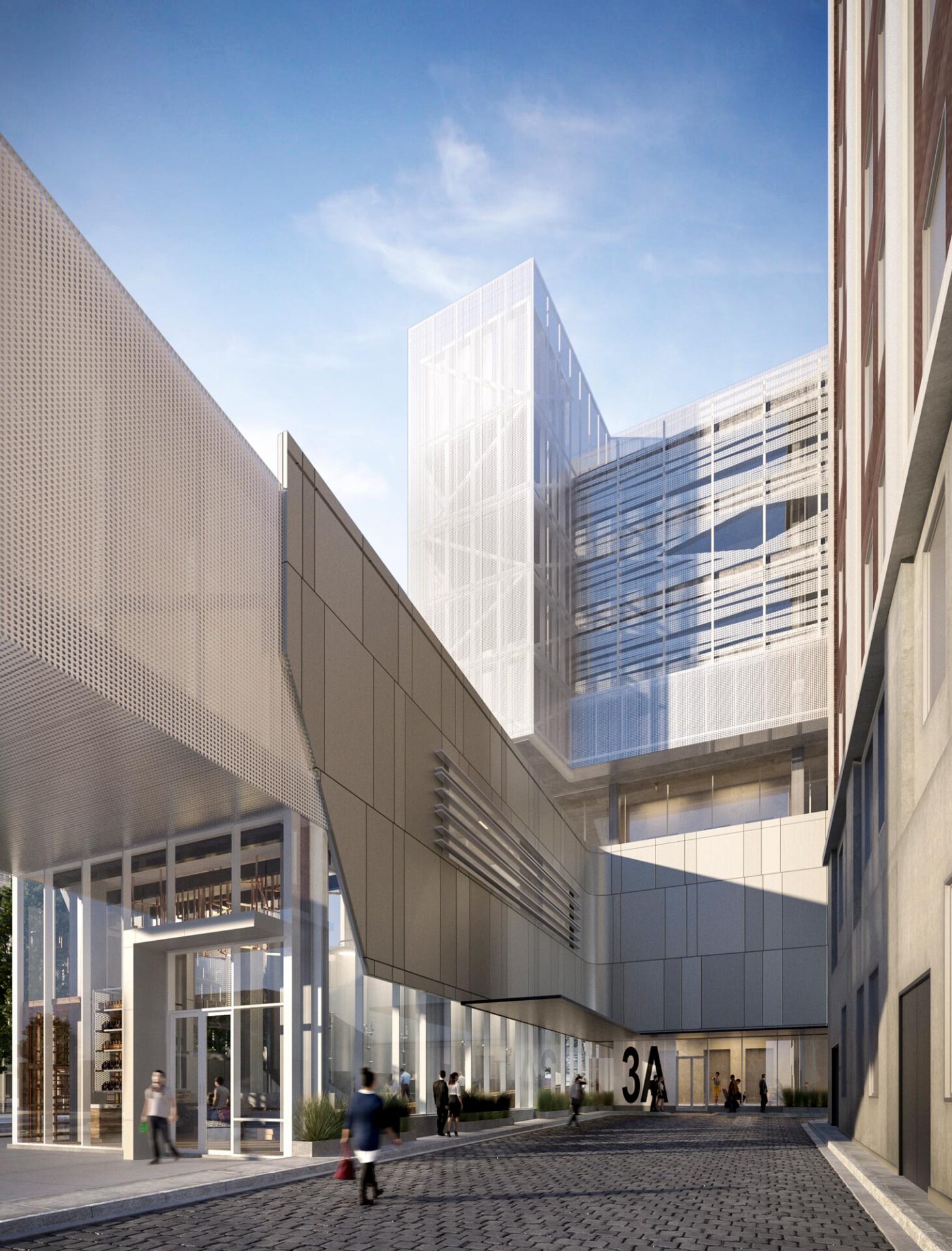Draft Building

Draft Building
-
Location
Toronto, ON
-
Client
Castlepoint Greybrook Sterling Inc.
-
Dates
2015 - Present
- Expertise
- Architecture
Treaty Lands
Toronto Purchase Treaty 13 (1805)
Indigenous Rights Holders
Mississaugas of the Credit First Nation
Historical Occupation
Anishinaabe, Attiwonderonk, Haudenosaunee, Huron Wendat
*Treaty, territory and historical occupation information has been included for educational purposes, and is meant to show respect for these caregivers. This information is not intended to be a finite view, nor is it intended to represent legal rights or definitive boundaries. To learn more about these matters, please contact the nations in question.
The Tower Automotive Building and its surrounding lands have been vacant since 2006, lying fallow at the epicenter of a once vital manufacturing district in Toronto. ‘Draft Building’ will stand as a critical part of an ambitious redevelopment project which includes the revitalization of the historic tower into the Museum of Contemporary Art’s permanent home, and the rejuvenation of 8 acres of land into a mixed use neighbourhood that will provide space for 2,500 jobs and 1,000 new residents. Central to the revitalization of this area is the accommodation of dynamic employment uses.
Draft Building is situated on a development site immediately to the west and south of the heritage tower. Within its 8 storeys, the building will house a mixture of industrial and commercial uses, including the manufacturing operations of Indie Ale House, a long standing Junction neighbourhood brewery. The ground and second floors will feature production spaces, a large tap room and restaurant, a barrel room and private dining space. A dynamic cantilevered dining space hovers over the sidewalk below. The upper floors of the building include event spaces and commercial office floors, complemented by generous outdoor terraces. A large outdoor patio flanks the open space to the north, blending the brewery tap room with a new park.
Referencing the industrial past of the site, the building’s design incorporates metal cladding, strategically perforated to provide glimpses of interior life. A two-storey fermentation tank gallery highlighting the towering stainless steel vats. Integrated façade “art boxes” will provide curatorial spaces for changing installations. Block 3A’s poignant combination of program celebrates the beauty of skilled craft.

