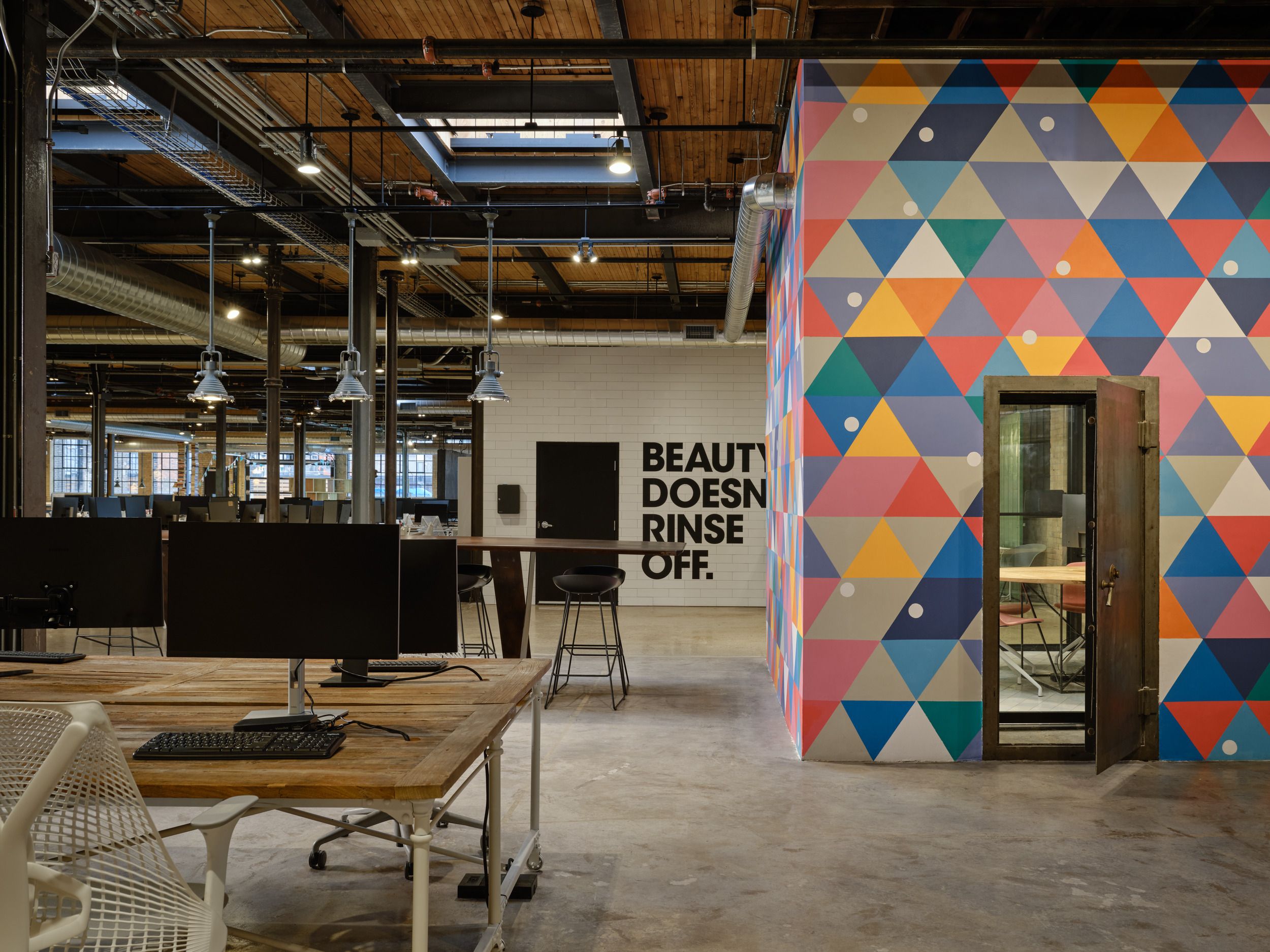DECIEM Head Office, Clean Room Microbiology and Clinical Research Labs
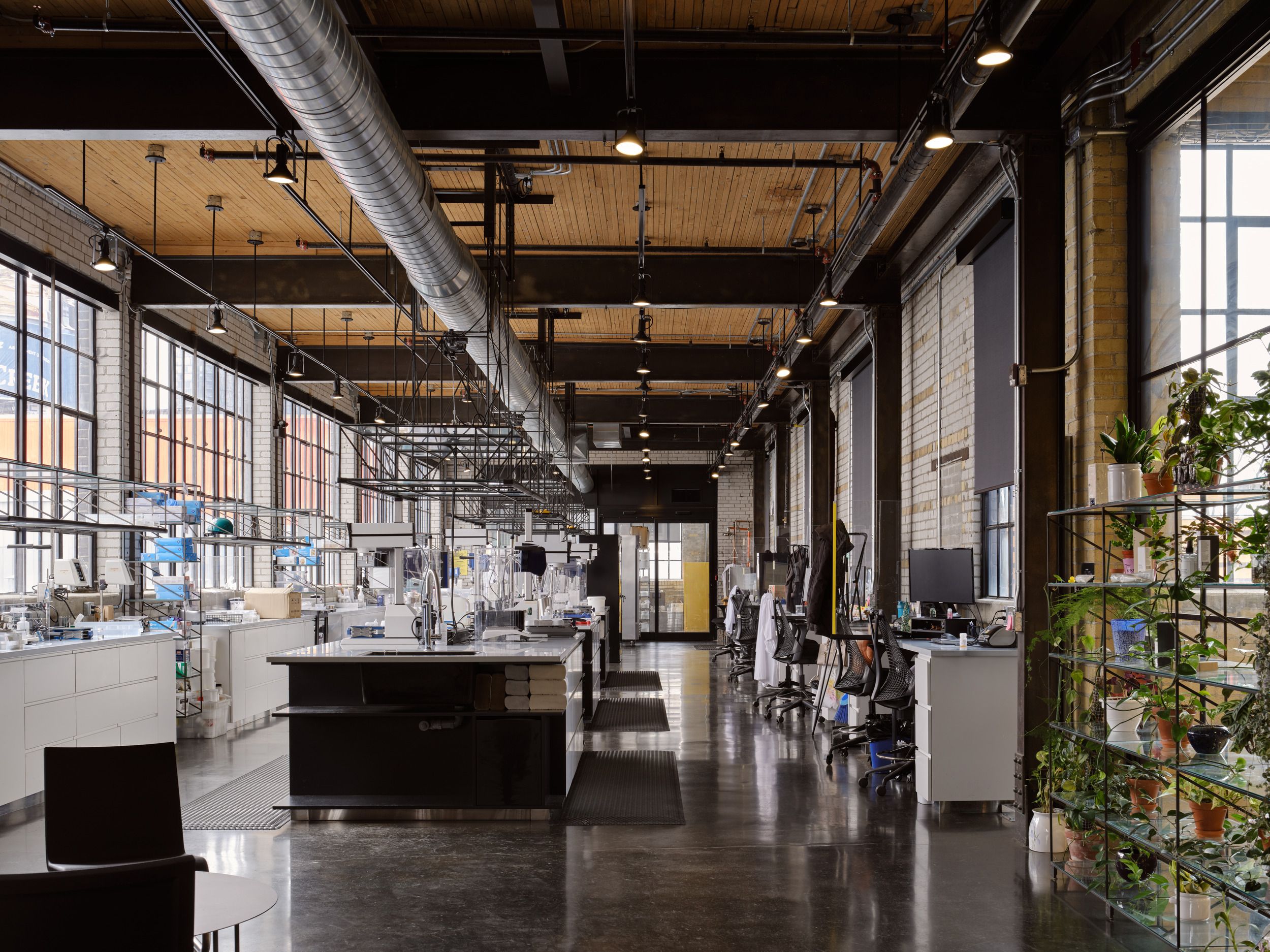
DECIEM Head Office, Clean Room Microbiology and Clinical Research Labs

At the heart of this project is a belief that great science should be seen and celebrated. The clean room microbiology and clinical research laboratories are designed as transparent, brightly lit spaces with large windows that showcase the work taking place inside. This openness reflects DECIEM's science-first philosophy, making the rigor of product development a visible part of the company culture. Set as autonomous volumes within the historic structure, the labs maintain strict environmental controls while staying visually connected to the surrounding workspace.
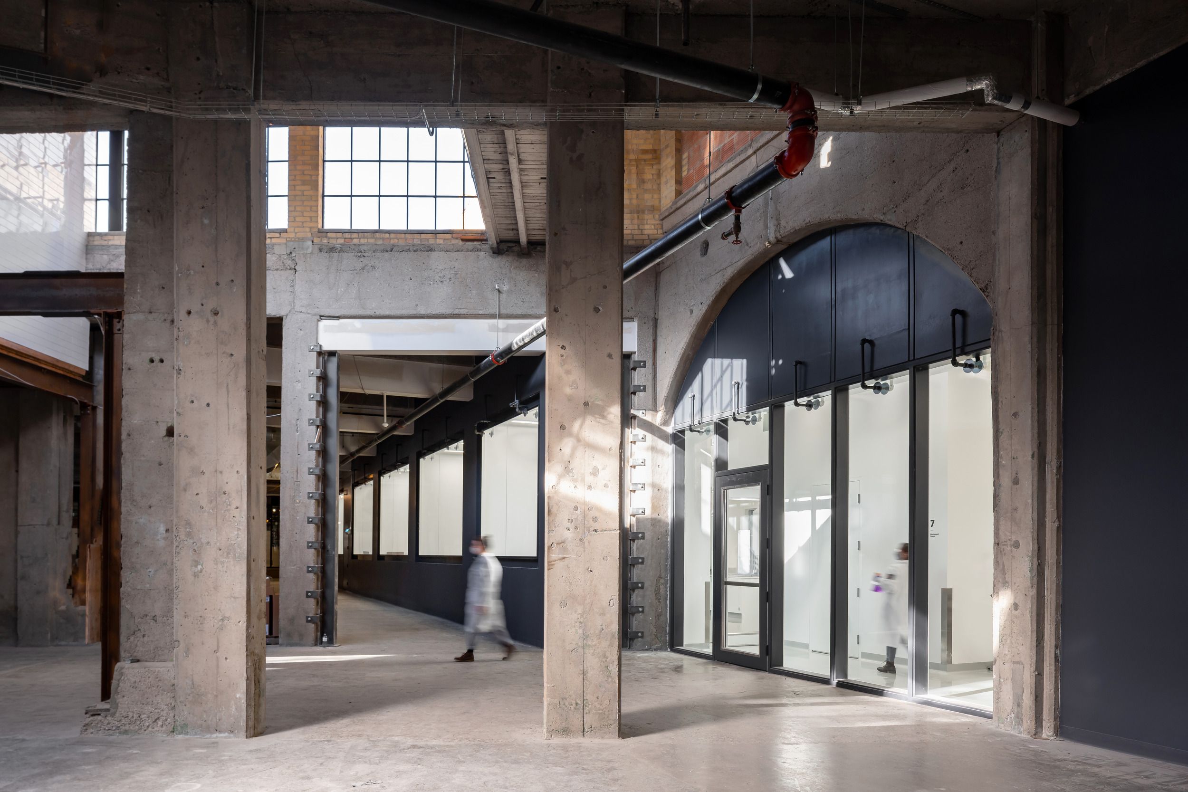
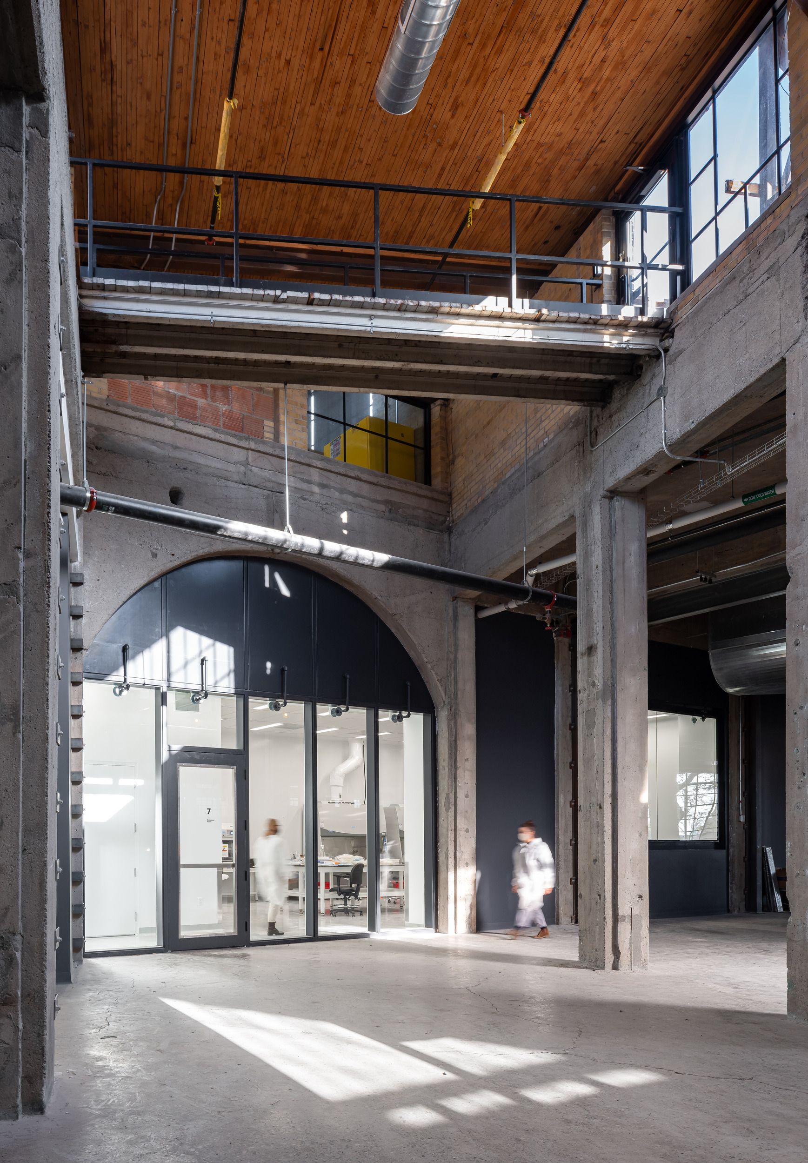
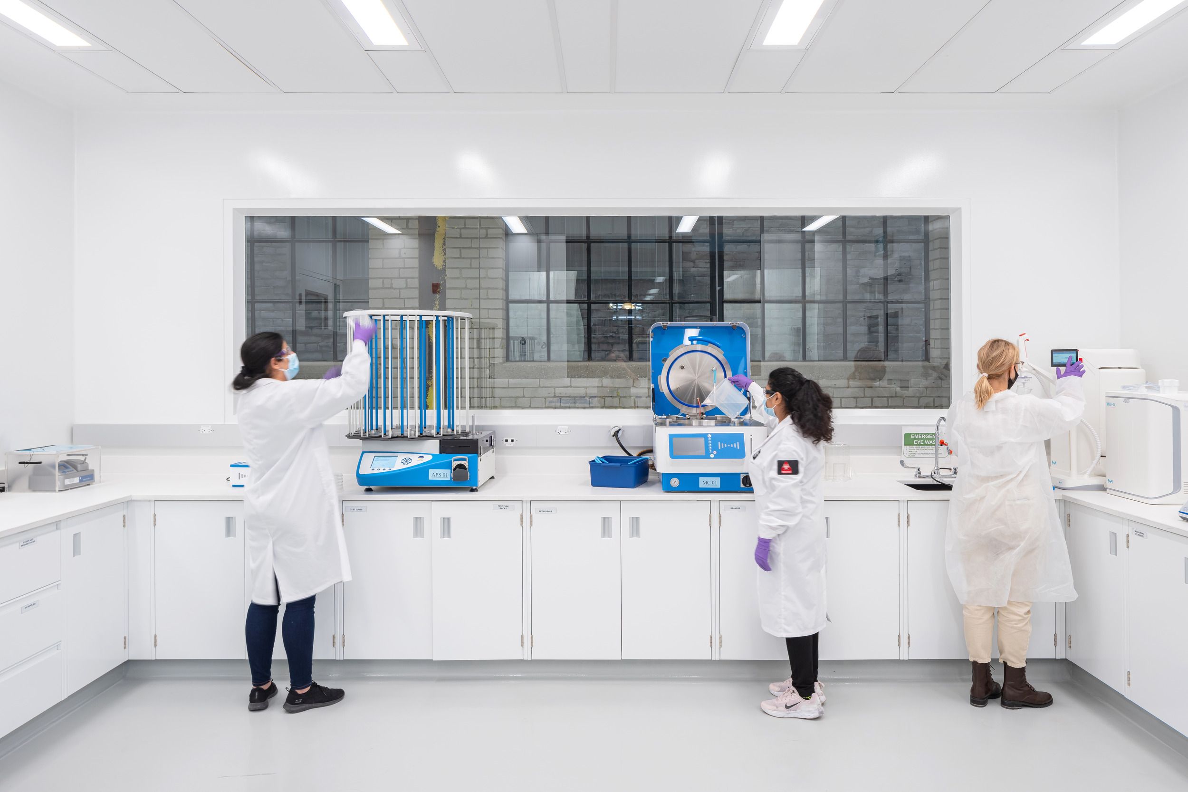
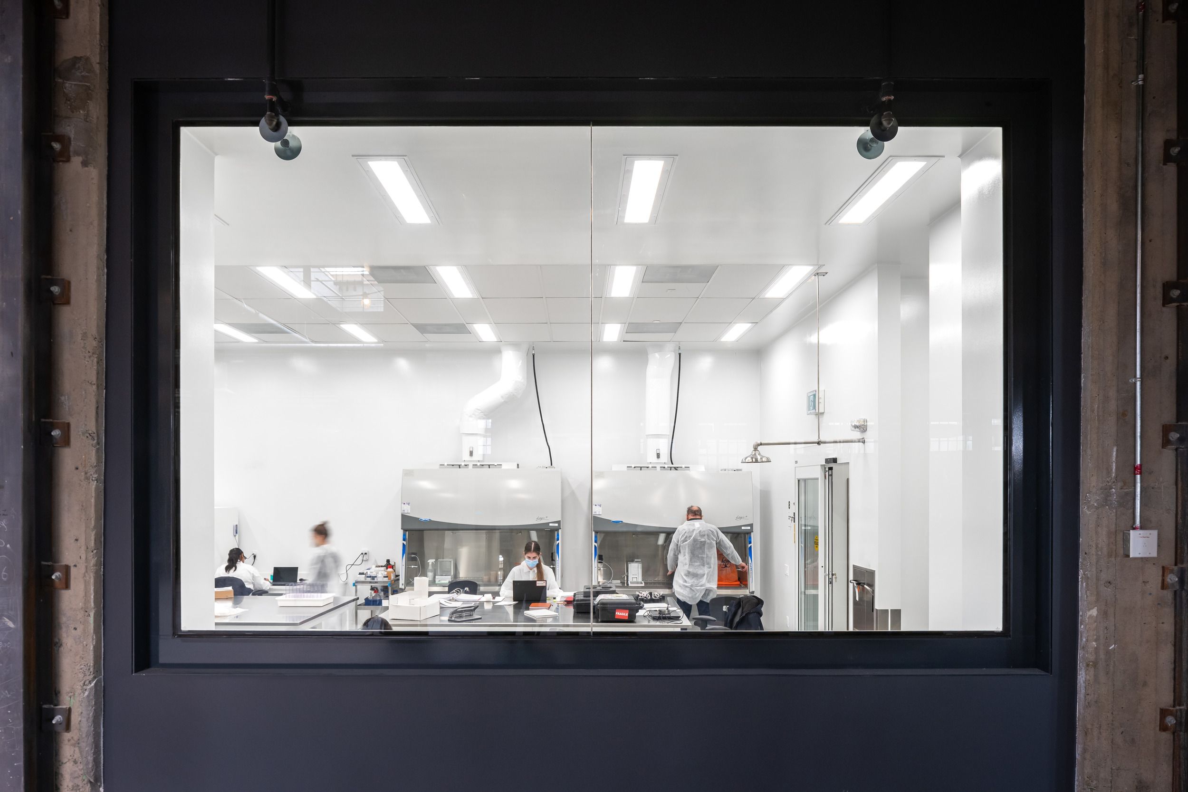
In our design, the warehouse’s robust character became an asset rather than a constraint. We showcased the site-cast concrete frame and leveraged the extensive north-facing industrial glazing to flood the space with natural light. Contemporary interventions like the feature stair and converted vault meeting room create dynamic spatial relationships while respecting the building's industrial bones. The interplay between heritage elements—including the original boiler in an informal gathering area—and precision laboratory environments demonstrates that innovation thrives when grounded in authentic context.
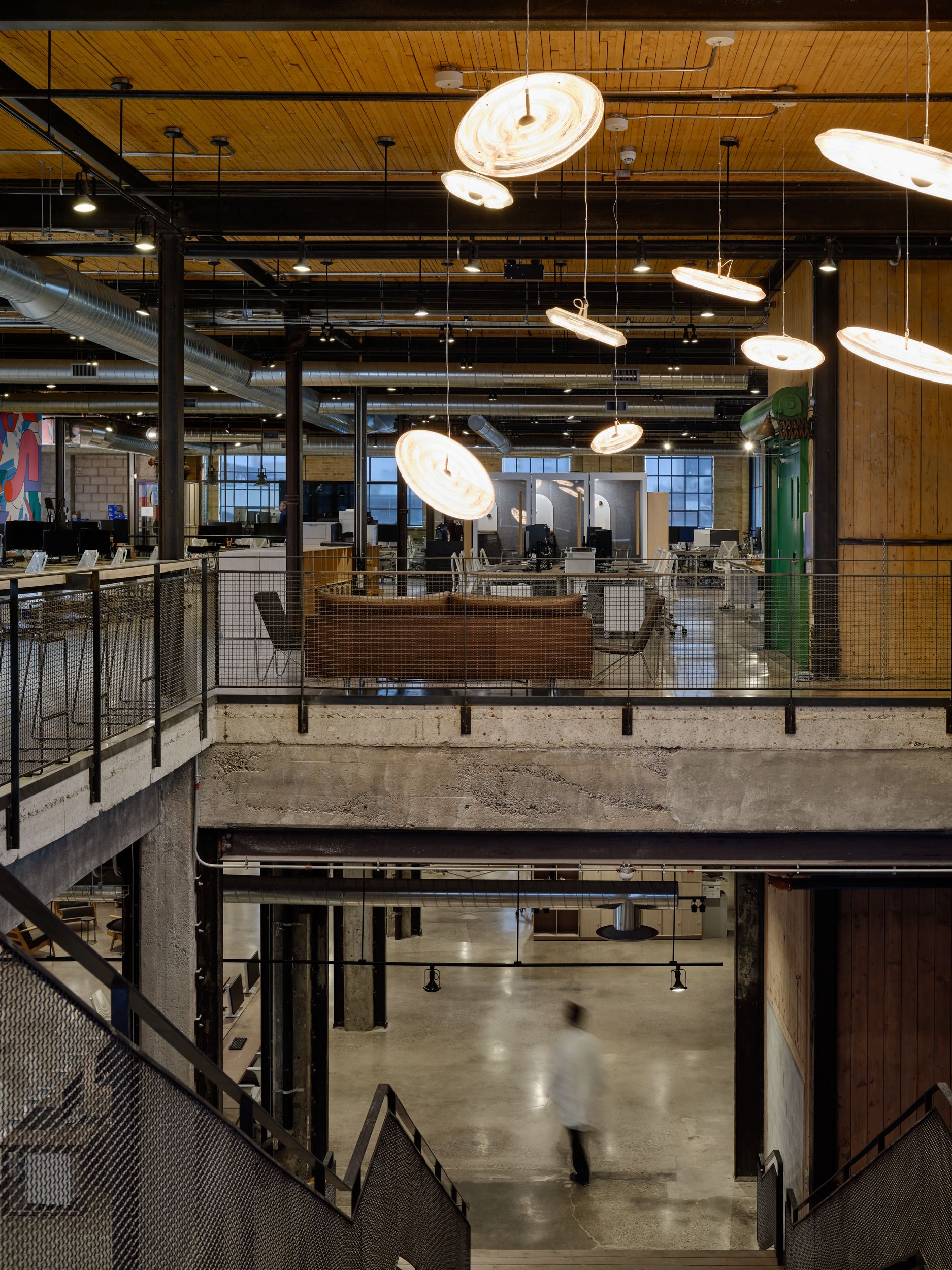
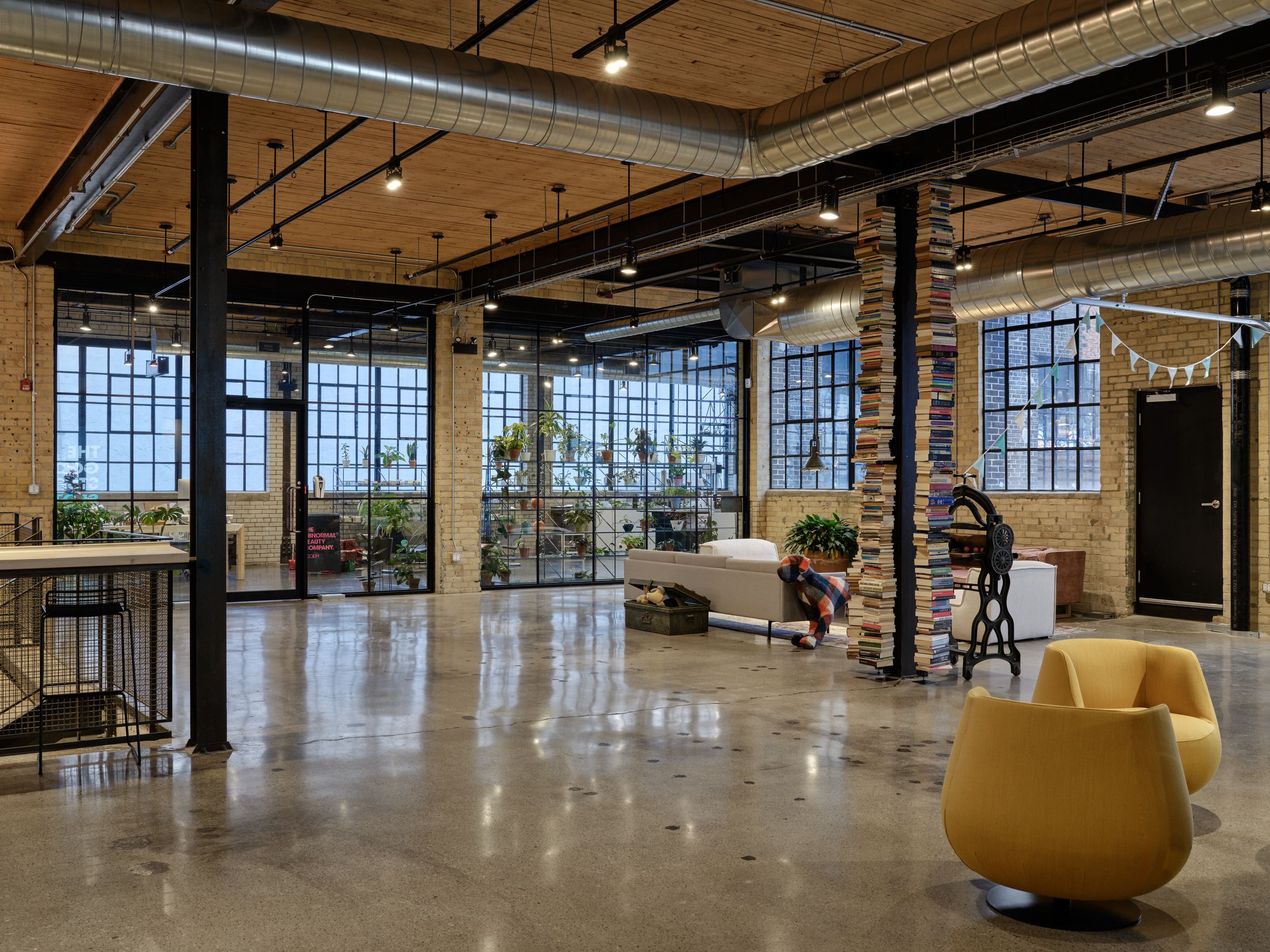
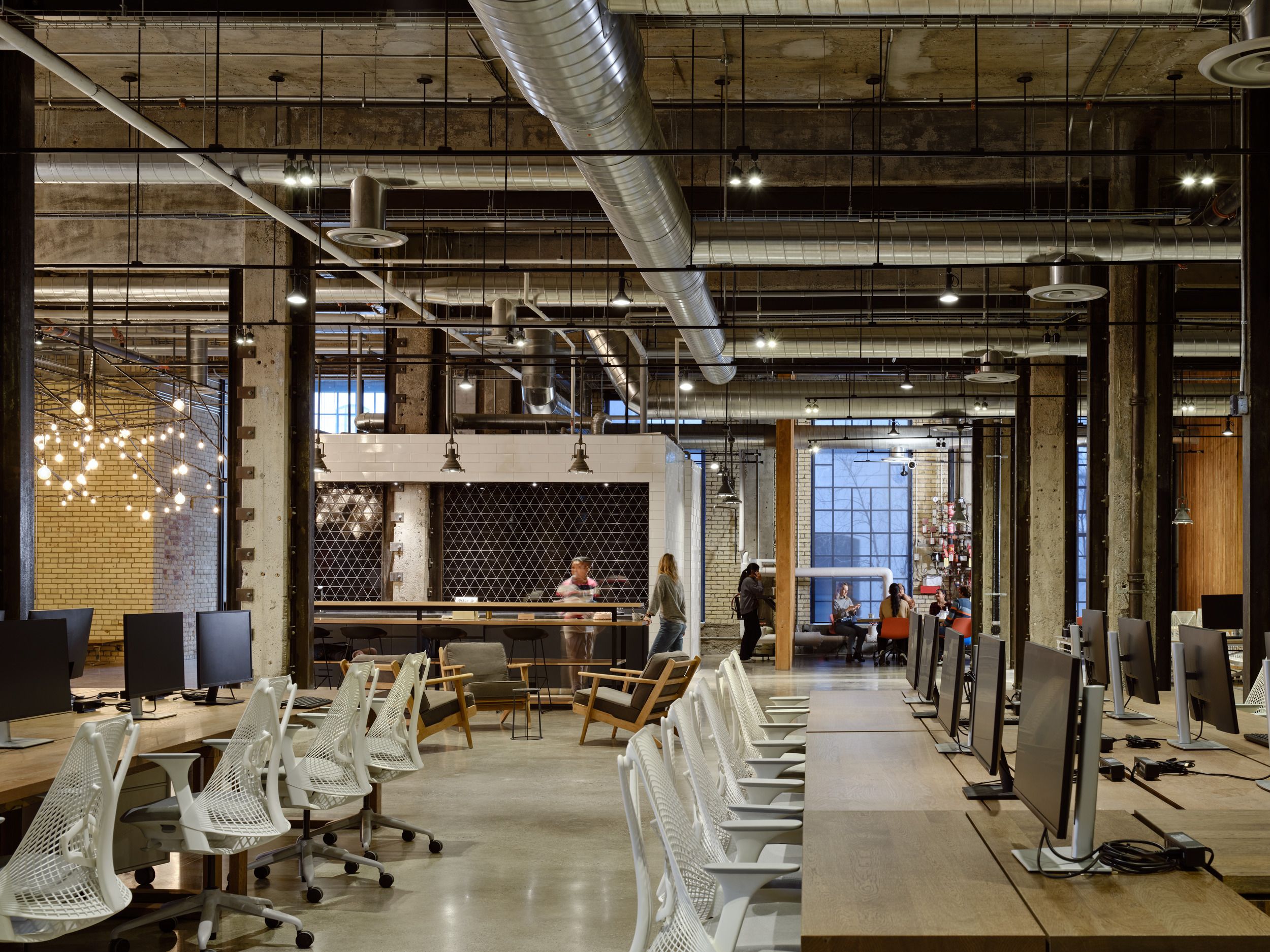
The corporate office areas demonstrate how scientific rigor and creative collaboration can coexist within a single environment.
