YWCA Elm Centre
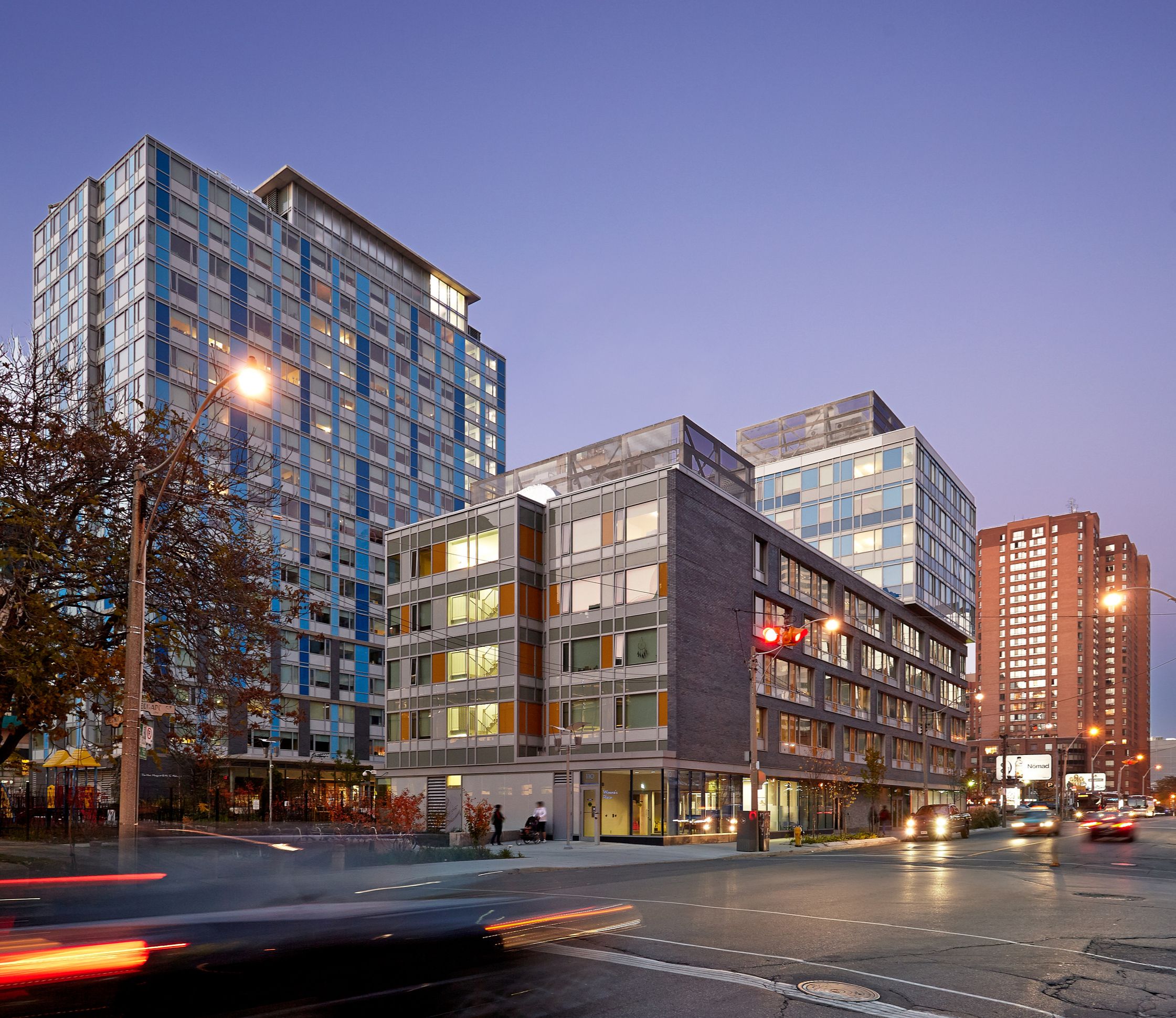
YWCA Elm Centre

Housing is more than shelter—it’s a foundation for rebuilding lives. In partnership with the YWCA, The Jean Tweed Centre, and Wigwamen Inc., this project provides housing and a community hub tailored to the unique needs of women facing mental health and addiction challenges, as well as Indigenous families. The design balances the distinct missions of these organizations while creating spaces where communities can truly flourish.
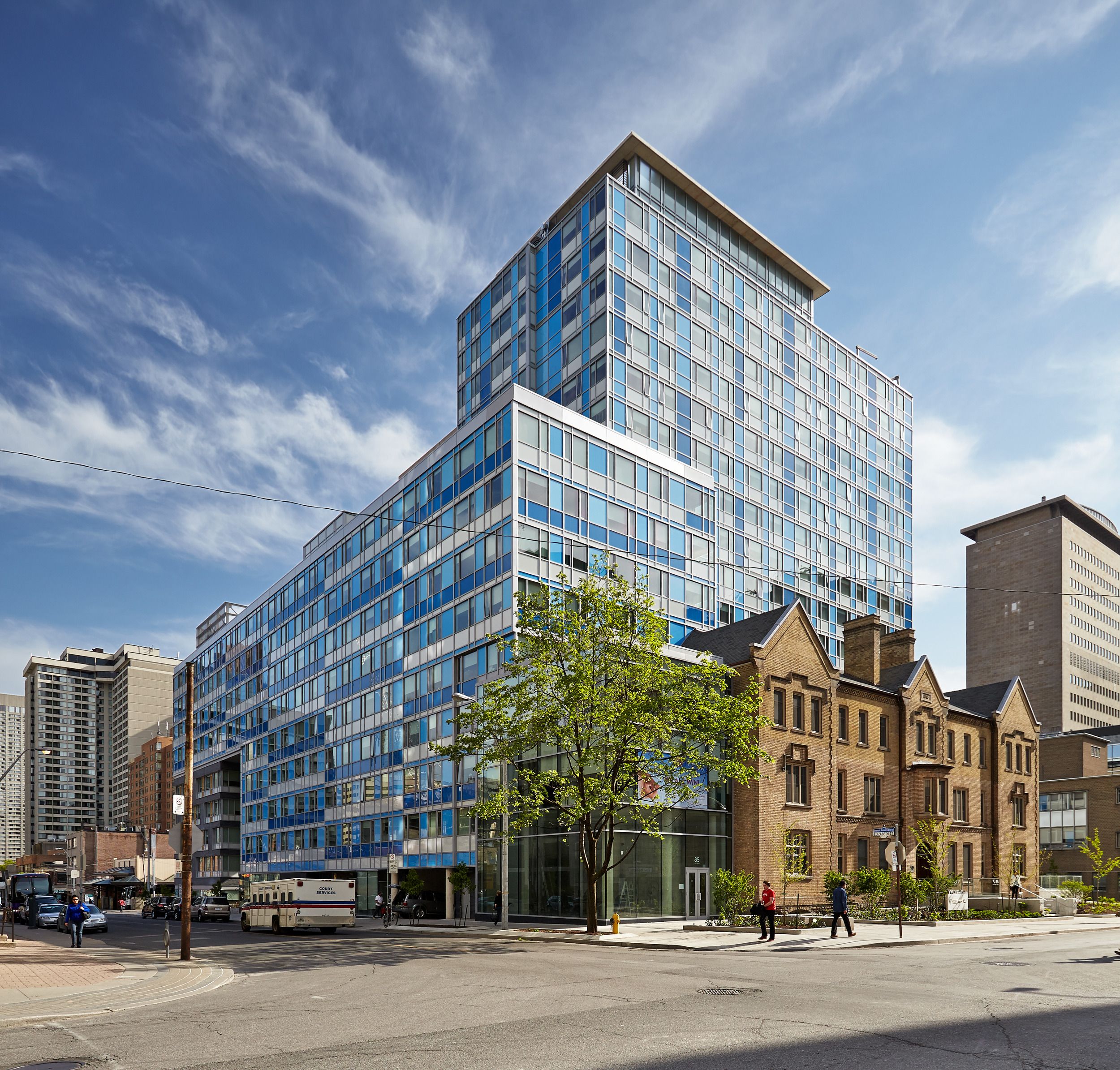
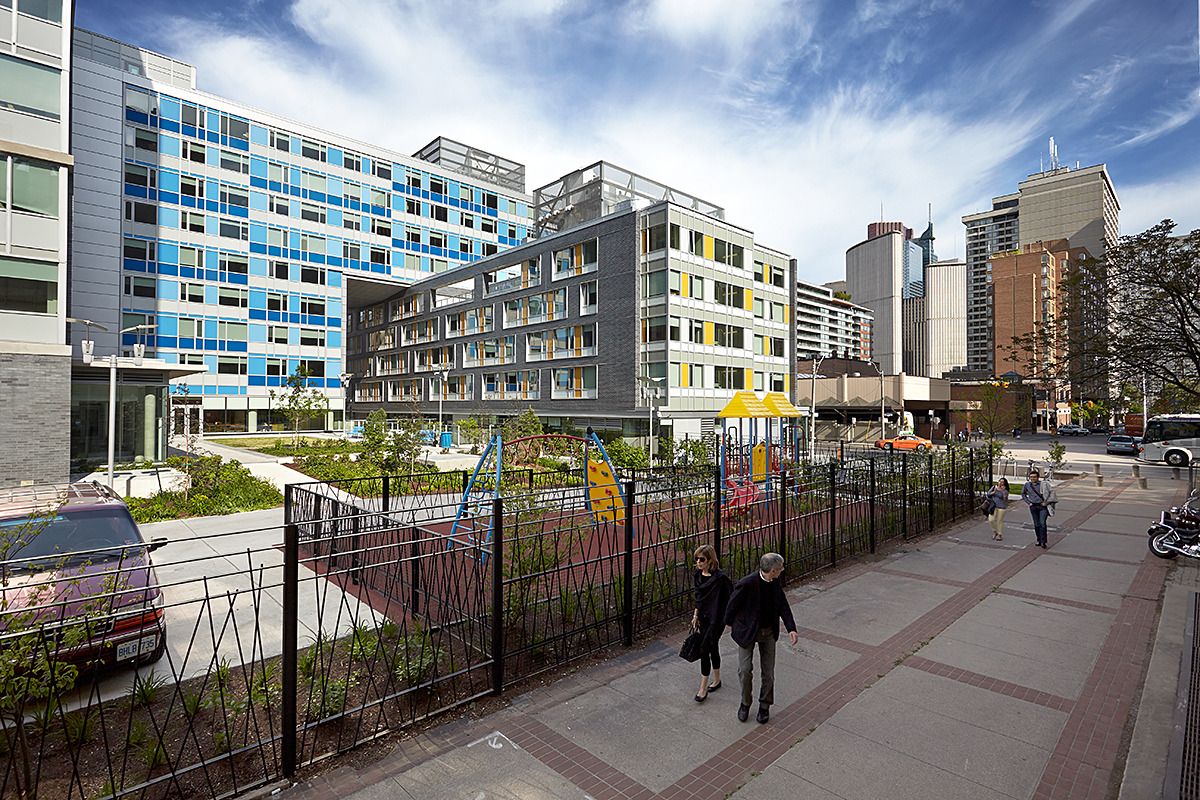
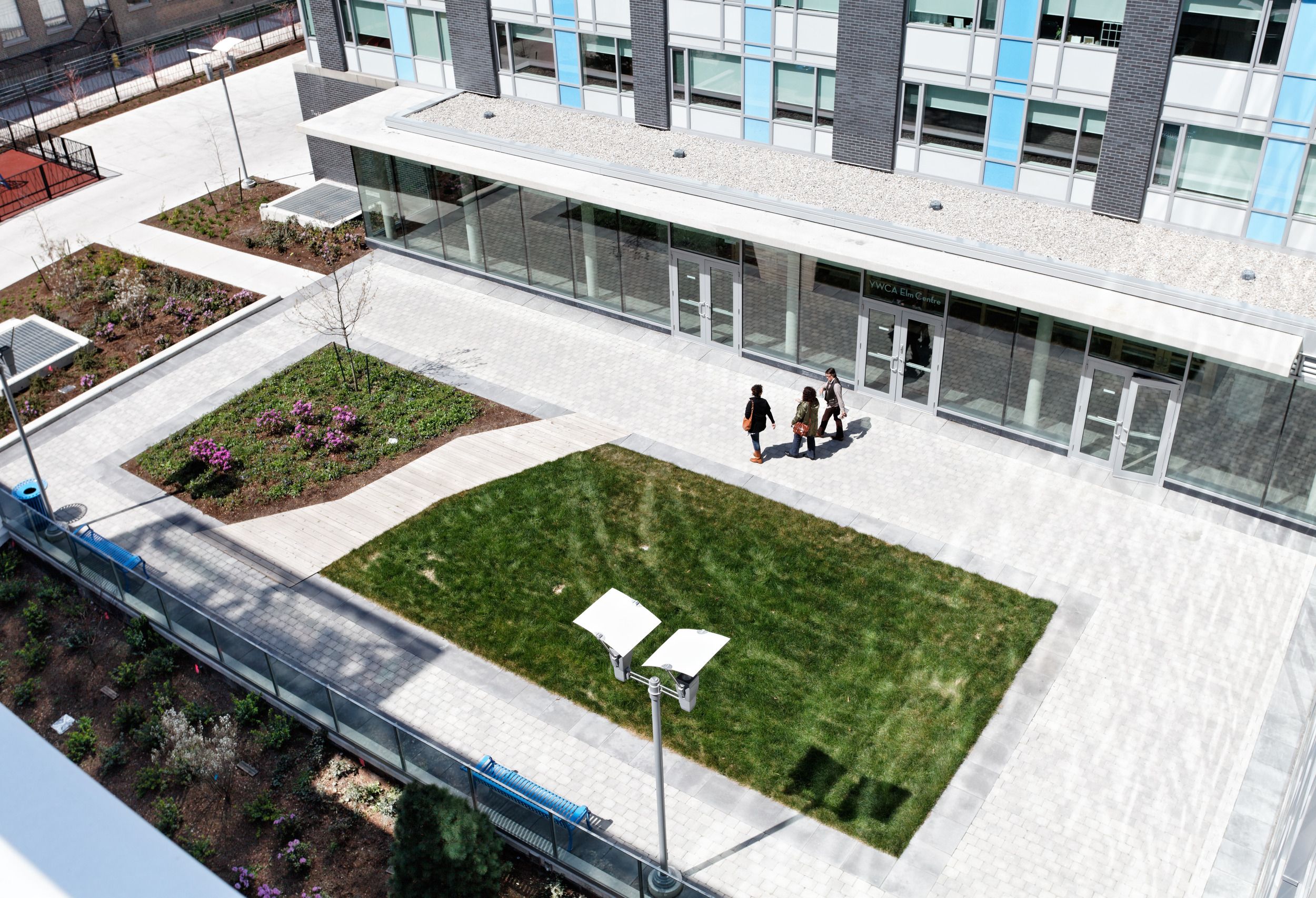
Our courtyard-centered approach addresses the challenges of urban living for vulnerable residents. While the downtown location offers easy access to services and transit, it can also feel overwhelming. Wrapping around a large internal courtyard, the building offers a protected open space—a calm heart that provides refuge from the city’s pace and encourages social connection.
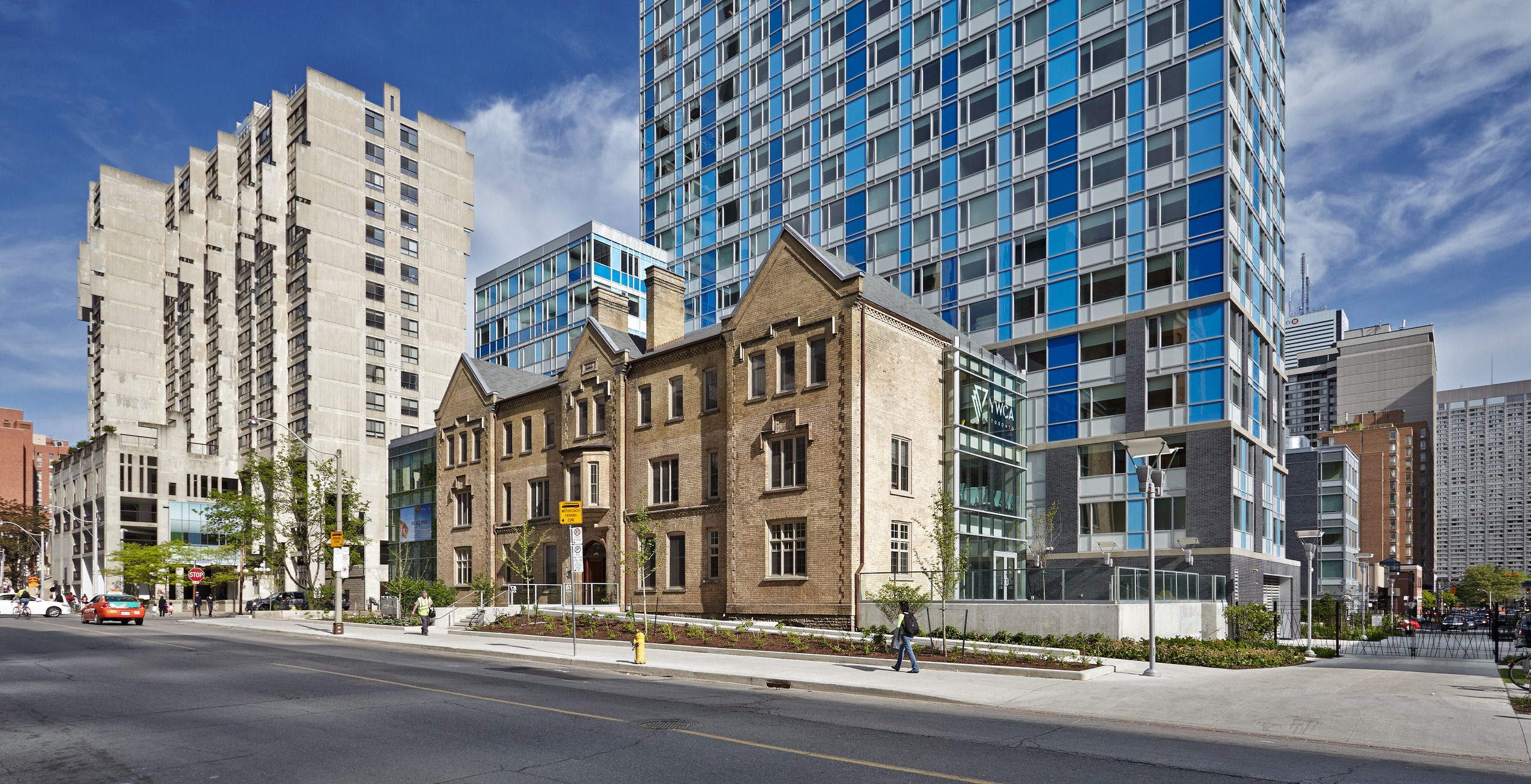
Flexible housing options support residents through different life stages. Half of the 300 units are rent-geared-to-income, including 100 dedicated to women receiving individualized support for mental health and addiction. The remaining 150 affordable apartments include 50 units for Indigenous families, with 15% reserved for women over 50. One-, two-, and three-bedroom layouts accommodate diverse household needs.
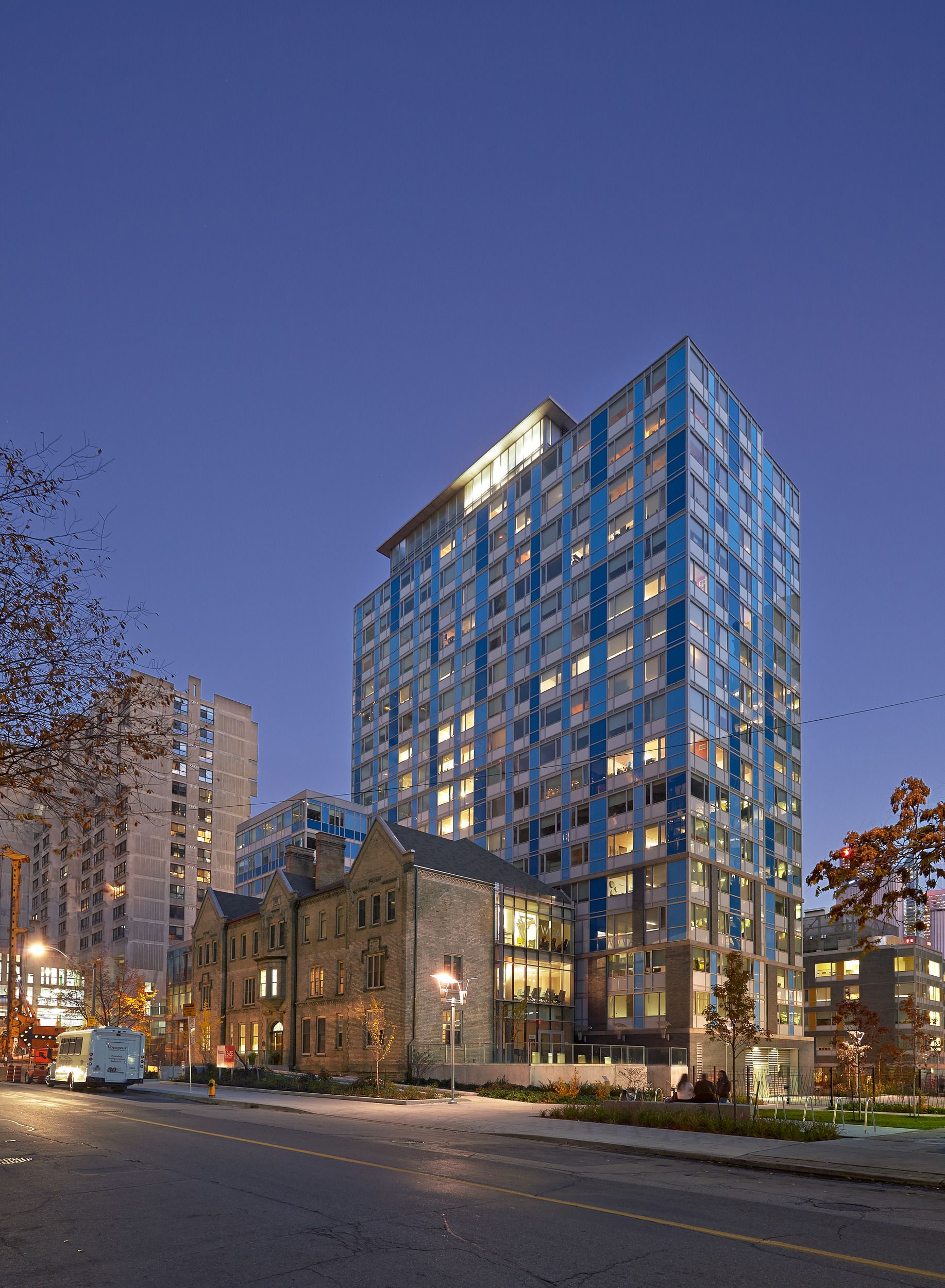
More than just a residence, Elm Centre serves as a community hub. Alongside housing, it houses YWCA Toronto’s corporate offices and provides safe, high-quality spaces that support residents and the wider community to grow and thrive for years to come.